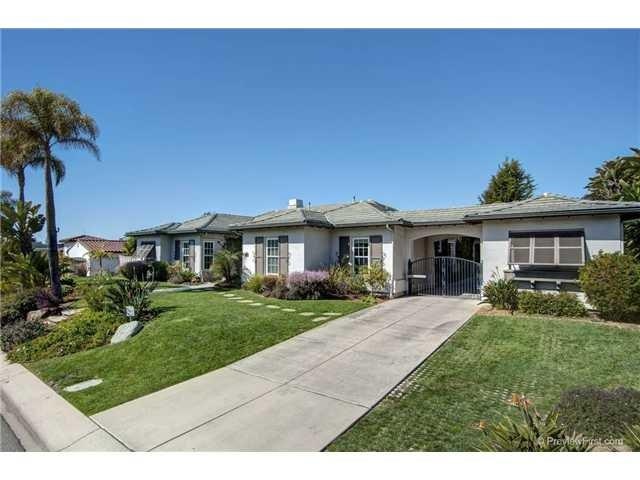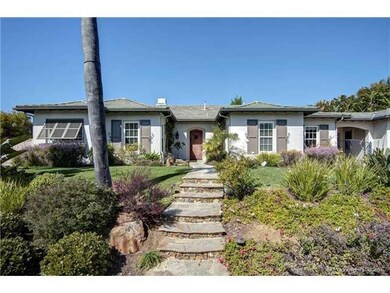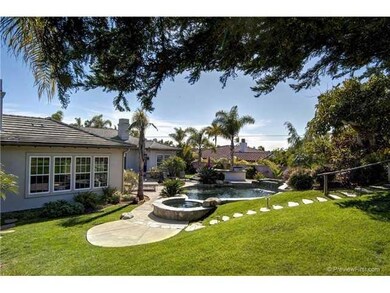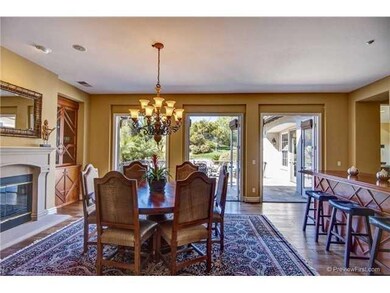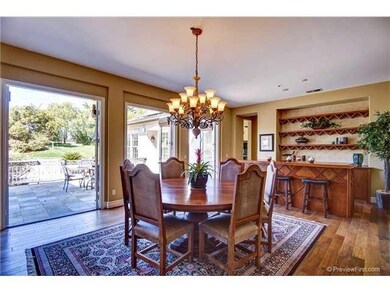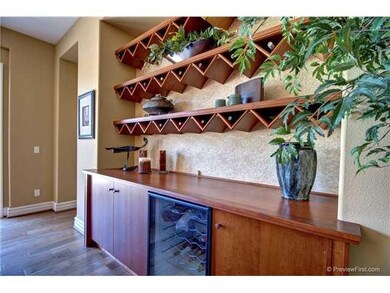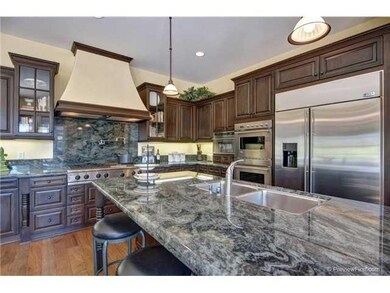
736 Caudor St Encinitas, CA 92024
Highlights
- Solar Heated In Ground Pool
- 0.52 Acre Lot
- Home Office
- Capri Elementary School Rated A
- Wood Flooring
- 4-minute walk to Olympus Park
About This Home
As of March 2015Beautifully designed single story home on private half acre! Amazing kitchen with gorgeous granite, upgraded appliances, pot filler, and large center island. Kitchen opens to great room with an abundance of windows. Sparkling pool with custom rock slide, water feature and spa. Outdoor living with BBQ, bar, wood burning fire pit, patio, garden and play area. Detached casita with bedroom and bath, perfect for office or guest quarters. Newly installed carpet and interior paint. Neighborhoods: Maravu Equipment: Garage Door Opener,Pool/Spa/Equipment, Range/Oven Other Fees: 0 Sewer: Sewer Connected Topography: LL,GSL
Last Agent to Sell the Property
Patty Keck
First Team Real Estate License #00849378 Listed on: 02/28/2013

Home Details
Home Type
- Single Family
Est. Annual Taxes
- $26,323
Year Built
- Built in 2003
HOA Fees
- $220 Monthly HOA Fees
Parking
- 2 Car Garage
Home Design
- Stucco
Interior Spaces
- 3,727 Sq Ft Home
- 1-Story Property
- Formal Entry
- Family Room with Fireplace
- Dining Room with Fireplace
- Home Office
Kitchen
- Microwave
- Dishwasher
- Disposal
Flooring
- Wood
- Carpet
Bedrooms and Bathrooms
- 6 Bedrooms
Laundry
- Laundry Room
- Gas Dryer Hookup
Utilities
- Forced Air Heating System
- Heating System Uses Natural Gas
- Gas Water Heater
Additional Features
- Solar Heated In Ground Pool
- 0.52 Acre Lot
Community Details
- Maravu HOA, Phone Number (858) 551-1885
Listing and Financial Details
- Tax Lot 736Caudor92024
- Assessor Parcel Number 2544112600
Ownership History
Purchase Details
Home Financials for this Owner
Home Financials are based on the most recent Mortgage that was taken out on this home.Purchase Details
Home Financials for this Owner
Home Financials are based on the most recent Mortgage that was taken out on this home.Purchase Details
Home Financials for this Owner
Home Financials are based on the most recent Mortgage that was taken out on this home.Purchase Details
Purchase Details
Home Financials for this Owner
Home Financials are based on the most recent Mortgage that was taken out on this home.Similar Homes in the area
Home Values in the Area
Average Home Value in this Area
Purchase History
| Date | Type | Sale Price | Title Company |
|---|---|---|---|
| Interfamily Deed Transfer | -- | First American Title Company | |
| Grant Deed | $1,640,000 | First American Title | |
| Grant Deed | $1,455,000 | Fidelity National Title | |
| Interfamily Deed Transfer | -- | None Available | |
| Grant Deed | $916,000 | -- |
Mortgage History
| Date | Status | Loan Amount | Loan Type |
|---|---|---|---|
| Open | $493,000 | Credit Line Revolving | |
| Open | $1,550,000 | New Conventional | |
| Closed | $1,055,500 | New Conventional | |
| Closed | $1,177,000 | New Conventional | |
| Closed | $1,230,000 | Adjustable Rate Mortgage/ARM | |
| Previous Owner | $1,055,000 | New Conventional | |
| Previous Owner | $500,000 | Credit Line Revolving | |
| Previous Owner | $300,000 | Credit Line Revolving | |
| Previous Owner | $150,000 | Credit Line Revolving | |
| Previous Owner | $322,700 | Purchase Money Mortgage |
Property History
| Date | Event | Price | Change | Sq Ft Price |
|---|---|---|---|---|
| 03/03/2015 03/03/15 | Sold | $1,640,000 | 0.0% | $440 / Sq Ft |
| 01/25/2015 01/25/15 | Pending | -- | -- | -- |
| 01/15/2015 01/15/15 | For Sale | $1,640,000 | +12.7% | $440 / Sq Ft |
| 04/05/2013 04/05/13 | Sold | $1,455,000 | 0.0% | $390 / Sq Ft |
| 03/06/2013 03/06/13 | Pending | -- | -- | -- |
| 02/28/2013 02/28/13 | For Sale | $1,455,000 | -- | $390 / Sq Ft |
Tax History Compared to Growth
Tax History
| Year | Tax Paid | Tax Assessment Tax Assessment Total Assessment is a certain percentage of the fair market value that is determined by local assessors to be the total taxable value of land and additions on the property. | Land | Improvement |
|---|---|---|---|---|
| 2025 | $26,323 | $2,385,107 | $1,201,846 | $1,183,261 |
| 2024 | $26,323 | $2,338,341 | $1,178,281 | $1,160,060 |
| 2023 | $25,669 | $2,292,492 | $1,155,178 | $1,137,314 |
| 2022 | $21,007 | $1,857,346 | $1,132,528 | $724,818 |
| 2021 | $20,514 | $1,820,928 | $1,110,322 | $710,606 |
| 2020 | $20,236 | $1,802,258 | $1,098,938 | $703,320 |
| 2019 | $19,838 | $1,766,921 | $1,077,391 | $689,530 |
| 2018 | $19,465 | $1,732,276 | $1,056,266 | $676,010 |
| 2017 | $19,132 | $1,698,310 | $1,035,555 | $662,755 |
| 2016 | $18,547 | $1,665,010 | $1,015,250 | $649,760 |
| 2015 | $16,709 | $1,490,807 | $922,149 | $568,658 |
| 2014 | $16,374 | $1,461,605 | $904,086 | $557,519 |
Agents Affiliated with this Home
-

Seller's Agent in 2015
Elizabeth Finley
eXp Realty of California, Inc
(760) 390-1438
2 in this area
42 Total Sales
-

Seller Co-Listing Agent in 2015
John Finley
eXp Realty of California, Inc
(760) 815-2266
1 in this area
37 Total Sales
-

Buyer's Agent in 2015
John Rice
Compass
(858) 442-3228
1 in this area
29 Total Sales
-
P
Seller's Agent in 2013
Patty Keck
First Team Real Estate
Map
Source: California Regional Multiple Listing Service (CRMLS)
MLS Number: 130010194
APN: 254-411-26
- 715 Blossom Rd
- 1374 Orpheus Ave
- 1502 Christine Place Unit 1
- 1007 Eolus Ave
- 1460 Orpheus Ave
- 1159 Hymettus Ave
- 1570 Burgundy Rd
- 1330-2 Hymettus Ave
- 1059 Hymettus Ave
- 1372 Hymettus Ave
- 956 Urania Ave
- 939 Moonstone Ct
- 232 Hygeia Ct
- 475 Parkwood Ln
- 289 Hygeia Ct
- 1690 Gascony Rd
- 303 Sanford St
- 936 Hymettus Ave
- 1592 Hawk View Dr
- 1647 Hawk View Dr
