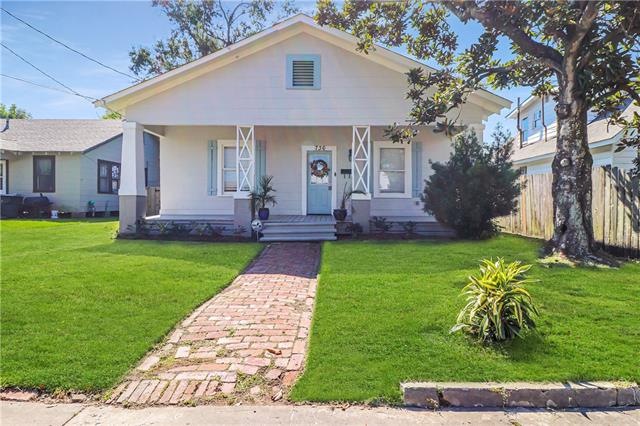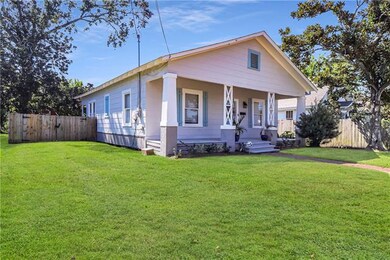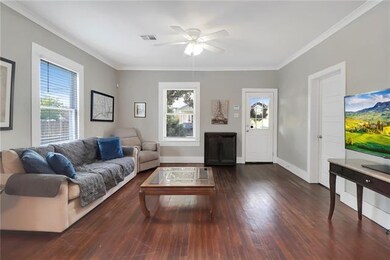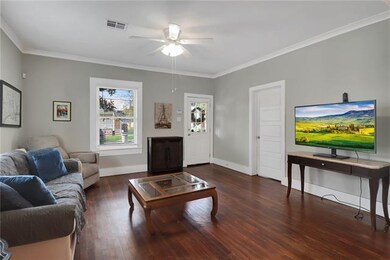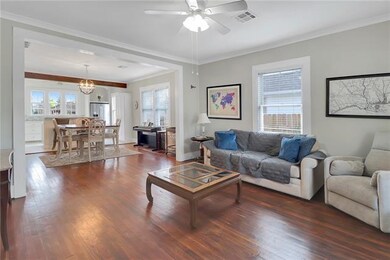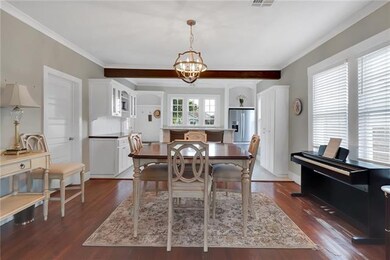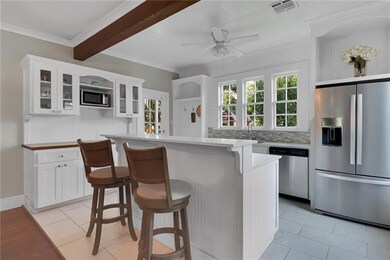
736 Clarence St Lake Charles, LA 70601
Highlights
- Open Floorplan
- No HOA
- Cottage
- Granite Countertops
- Neighborhood Views
- Front Porch
About This Home
As of December 2021Beautifully renovated 2 bed 1 bath home located in Downtown Lake Charles. If your looking for a place to entertain guest than look no further.
Home features a sprawling open floor plan with beautiful hardwood floors throughout living areas. Kitchen boasts quartz countertops, stainless appliances, gas range and island with breakfast bar. Be a part of the party or watch TV while cooking from your range in the island. Dining room is large enough to fit friends and family around a generous sized dining table. Two good size bedrooms separated by an updated bathroom featuring a refinished clawfoot tub. Take the entertaining outside and relax on the covered deck with a swing. The shop in the back will hold all your lawn equipment to maintain the large backyard. This home still has that old house charm but features all the modern amenities of a new one.
Last Buyer's Agent
AARON HIGGINBOTHAM
Diamond Real Estate License #995699948
Home Details
Home Type
- Single Family
Est. Annual Taxes
- $58
Year Built
- Built in 1951 | Remodeled
Lot Details
- 6,000 Sq Ft Lot
- Lot Dimensions are 50x120
- North Facing Home
- Privacy Fence
- Fenced
- Landscaped
- Paved or Partially Paved Lot
- Back and Front Yard
Home Design
- Cottage
- Raised Foundation
- Shingle Roof
Interior Spaces
- 1,137 Sq Ft Home
- 1-Story Property
- Open Floorplan
- Ceiling Fan
- Neighborhood Views
- Pull Down Stairs to Attic
Kitchen
- Gas Range
- Microwave
- Dishwasher
- Kitchen Island
- Granite Countertops
Bedrooms and Bathrooms
- 2 Main Level Bedrooms
- 1 Full Bathroom
- Bathtub and Shower Combination in Primary Bathroom
Laundry
- Laundry in unit
- Dryer
- Washer
Parking
- 4 Parking Spaces
- Parking Available
- Driveway
Outdoor Features
- Patio
- Shed
- Front Porch
Schools
- Pearl Watson Elementary School
- Molo Middle School
- Washington-Marion High School
Utilities
- Central Heating and Cooling System
- Natural Gas Connected
- Private Water Source
Listing and Financial Details
- Tax Lot 16
- Assessor Parcel Number 00840386
Community Details
Overview
- No Home Owners Association
- Read Sub Subdivision
Amenities
- Laundry Facilities
Ownership History
Purchase Details
Home Financials for this Owner
Home Financials are based on the most recent Mortgage that was taken out on this home.Purchase Details
Home Financials for this Owner
Home Financials are based on the most recent Mortgage that was taken out on this home.Purchase Details
Home Financials for this Owner
Home Financials are based on the most recent Mortgage that was taken out on this home.Purchase Details
Home Financials for this Owner
Home Financials are based on the most recent Mortgage that was taken out on this home.Map
Similar Homes in Lake Charles, LA
Home Values in the Area
Average Home Value in this Area
Purchase History
| Date | Type | Sale Price | Title Company |
|---|---|---|---|
| Deed | $165,000 | None Listed On Document | |
| Deed | $165,000 | None Listed On Document | |
| Cash Sale Deed | $153,500 | None Available | |
| Warranty Deed | $65,000 | None Available | |
| Deed | $65,000 | None Available |
Mortgage History
| Date | Status | Loan Amount | Loan Type |
|---|---|---|---|
| Open | $162,011 | New Conventional | |
| Closed | $162,011 | New Conventional | |
| Previous Owner | $122,800 | New Conventional | |
| Previous Owner | $52,790 | FHA | |
| Previous Owner | $63,995 | FHA |
Property History
| Date | Event | Price | Change | Sq Ft Price |
|---|---|---|---|---|
| 12/02/2021 12/02/21 | Sold | -- | -- | -- |
| 10/19/2021 10/19/21 | Pending | -- | -- | -- |
| 10/08/2021 10/08/21 | For Sale | $165,000 | -5.7% | $145 / Sq Ft |
| 06/07/2019 06/07/19 | Sold | -- | -- | -- |
| 05/09/2019 05/09/19 | Pending | -- | -- | -- |
| 04/30/2019 04/30/19 | For Sale | $175,000 | +51.5% | $151 / Sq Ft |
| 12/07/2018 12/07/18 | Sold | -- | -- | -- |
| 11/10/2018 11/10/18 | Pending | -- | -- | -- |
| 08/09/2018 08/09/18 | For Sale | $115,500 | -- | $98 / Sq Ft |
Tax History
| Year | Tax Paid | Tax Assessment Tax Assessment Total Assessment is a certain percentage of the fair market value that is determined by local assessors to be the total taxable value of land and additions on the property. | Land | Improvement |
|---|---|---|---|---|
| 2024 | $58 | $3,900 | $710 | $3,190 |
| 2023 | $58 | $3,900 | $710 | $3,190 |
| 2022 | $59 | $3,900 | $710 | $3,190 |
| 2021 | $431 | $3,900 | $710 | $3,190 |
| 2020 | $459 | $3,550 | $680 | $2,870 |
| 2019 | $316 | $2,350 | $660 | $1,690 |
| 2018 | $36 | $2,350 | $660 | $1,690 |
| 2017 | $267 | $2,350 | $660 | $1,690 |
| 2016 | $266 | $2,350 | $660 | $1,690 |
| 2015 | $266 | $2,350 | $660 | $1,690 |
Source: Greater Southern MLS
MLS Number: SWL21009070
APN: 00840386
