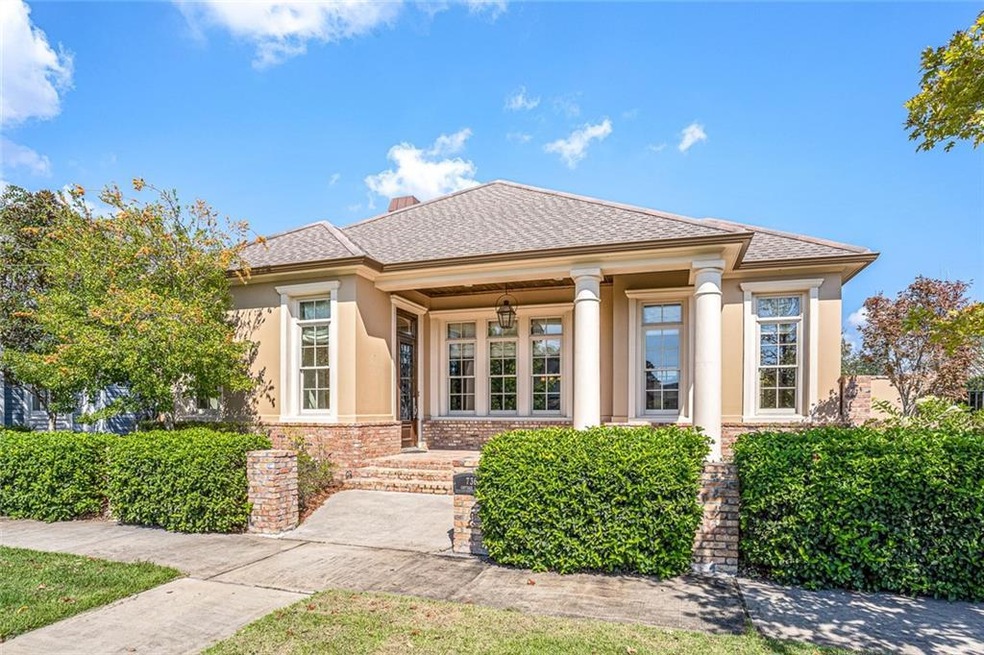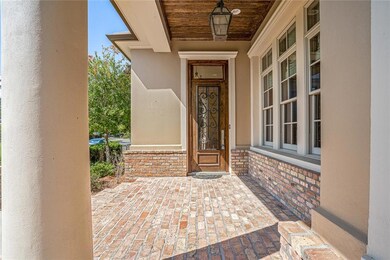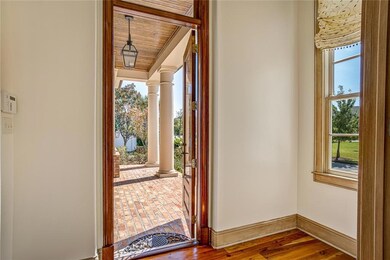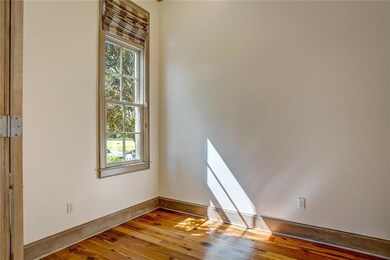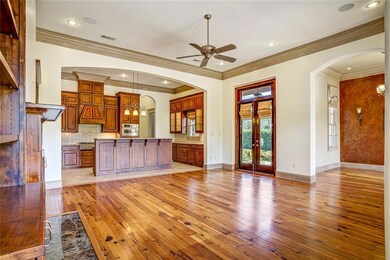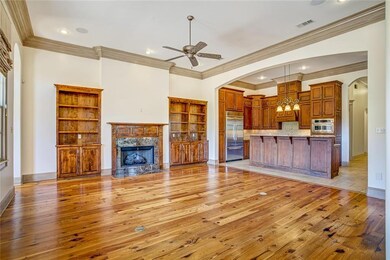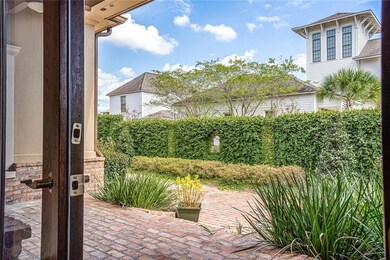
736 Cottage Ln Covington, LA 70433
Highlights
- Indoor Spa
- In Ground Pool
- Contemporary Architecture
- Joseph B. Lancaster Elementary School Rated A-
- Green Roof
- Attic
About This Home
As of December 2020No expense spared-builders dream home. Exquisite brick courtyard w/ beautiful gardens 12” concrete walls=low utilities + safety from storms, 2 master suites, 12' Ceilings w/triple crown, Reclaimed heart of pine floors, 2 jetted tubs, 2 2-person showers, totally dialed custom closets, walkin pantry, Custom window coverings, high end appliances w/built in fridge, pro-ice maker, custom all wood cabinetry. HUGE garage w/hurricane door, Central vac, fire sprinklers, security, Wired for surround. owner/broker
Last Agent to Sell the Property
Sean Spoliansky, Independent Broker License #995696763 Listed on: 10/16/2020

Home Details
Home Type
- Single Family
Est. Annual Taxes
- $6,069
Year Built
- Built in 2009
Lot Details
- 8,080 Sq Ft Lot
- Lot Dimensions are 60x125
- Fenced
- Rectangular Lot
- Property is in very good condition
HOA Fees
- $100 Monthly HOA Fees
Parking
- 2 Car Attached Garage
Home Design
- Contemporary Architecture
- Brick Exterior Construction
- Slab Foundation
- Insulated Concrete Forms
- Shingle Roof
- Stucco
Interior Spaces
- 2,803 Sq Ft Home
- Property has 1 Level
- Central Vacuum
- Tray Ceiling
- Gas Fireplace
- Window Screens
- Indoor Spa
- Attic
Kitchen
- <<OvenToken>>
- Cooktop<<rangeHoodToken>>
- <<microwave>>
- Ice Maker
- Dishwasher
- Stone Countertops
- Disposal
Bedrooms and Bathrooms
- 3 Bedrooms
- 3 Full Bathrooms
Home Security
- Home Security System
- Fire Sprinkler System
Eco-Friendly Details
- Green Roof
- ENERGY STAR Qualified Appliances
- Energy-Efficient Windows
- Energy-Efficient Insulation
- Air Purifier
Outdoor Features
- In Ground Pool
- Courtyard
- Porch
Utilities
- Air Filtration System
- Central Heating and Cooling System
- Heat Pump System
- High-Efficiency Water Heater
Additional Features
- Accessibility Features
- Outside City Limits
Listing and Financial Details
- Tax Lot 115
- Assessor Parcel Number 70433736CottageLN115
Community Details
Overview
- Terra Bella HOA
- Terrabella Village Subdivision
Amenities
- Common Area
Recreation
- Community Pool
Ownership History
Purchase Details
Home Financials for this Owner
Home Financials are based on the most recent Mortgage that was taken out on this home.Purchase Details
Similar Homes in Covington, LA
Home Values in the Area
Average Home Value in this Area
Purchase History
| Date | Type | Sale Price | Title Company |
|---|---|---|---|
| Cash Sale Deed | $529,000 | None Available | |
| Cash Sale Deed | $414,262 | None Available |
Mortgage History
| Date | Status | Loan Amount | Loan Type |
|---|---|---|---|
| Open | $200,000 | New Conventional | |
| Open | $454,776 | New Conventional |
Property History
| Date | Event | Price | Change | Sq Ft Price |
|---|---|---|---|---|
| 07/14/2025 07/14/25 | Price Changed | $799,000 | -1.8% | $186 / Sq Ft |
| 06/07/2025 06/07/25 | Price Changed | $814,000 | -4.1% | $189 / Sq Ft |
| 05/10/2025 05/10/25 | Price Changed | $849,000 | -0.6% | $197 / Sq Ft |
| 04/21/2025 04/21/25 | For Sale | $854,000 | +58.4% | $199 / Sq Ft |
| 12/21/2020 12/21/20 | Sold | -- | -- | -- |
| 11/21/2020 11/21/20 | Pending | -- | -- | -- |
| 10/16/2020 10/16/20 | For Sale | $539,000 | -- | $192 / Sq Ft |
Tax History Compared to Growth
Tax History
| Year | Tax Paid | Tax Assessment Tax Assessment Total Assessment is a certain percentage of the fair market value that is determined by local assessors to be the total taxable value of land and additions on the property. | Land | Improvement |
|---|---|---|---|---|
| 2024 | $6,069 | $54,832 | $8,000 | $46,832 |
| 2023 | $6,069 | $47,700 | $7,500 | $40,200 |
| 2022 | $553,637 | $47,700 | $7,500 | $40,200 |
| 2021 | $6,557 | $47,700 | $7,500 | $40,200 |
| 2020 | $6,822 | $57,009 | $7,500 | $49,509 |
| 2019 | $6,886 | $48,413 | $7,500 | $40,913 |
| 2018 | $6,894 | $48,413 | $7,500 | $40,913 |
| 2017 | $6,941 | $48,413 | $7,500 | $40,913 |
| 2016 | $6,970 | $48,413 | $7,500 | $40,913 |
| 2015 | $6,050 | $48,413 | $7,500 | $40,913 |
| 2014 | $1,097 | $7,500 | $7,500 | $0 |
| 2013 | -- | $7,500 | $7,500 | $0 |
Agents Affiliated with this Home
-
SAMUEL BENSON
S
Seller's Agent in 2025
SAMUEL BENSON
1 Percent Lists
(504) 515-0996
112 Total Sales
-
Lauren Dunaway

Buyer's Agent in 2025
Lauren Dunaway
ABEK Real Estate
(985) 246-9773
102 Total Sales
-
Sean Spoliansky

Seller's Agent in 2020
Sean Spoliansky
Sean Spoliansky, Independent Broker
(985) 297-1141
16 Total Sales
-
Stephanie Saizan

Buyer's Agent in 2020
Stephanie Saizan
United Real Estate Partners
(504) 615-3351
59 Total Sales
Map
Source: ROAM MLS
MLS Number: 2269376
APN: 3253
