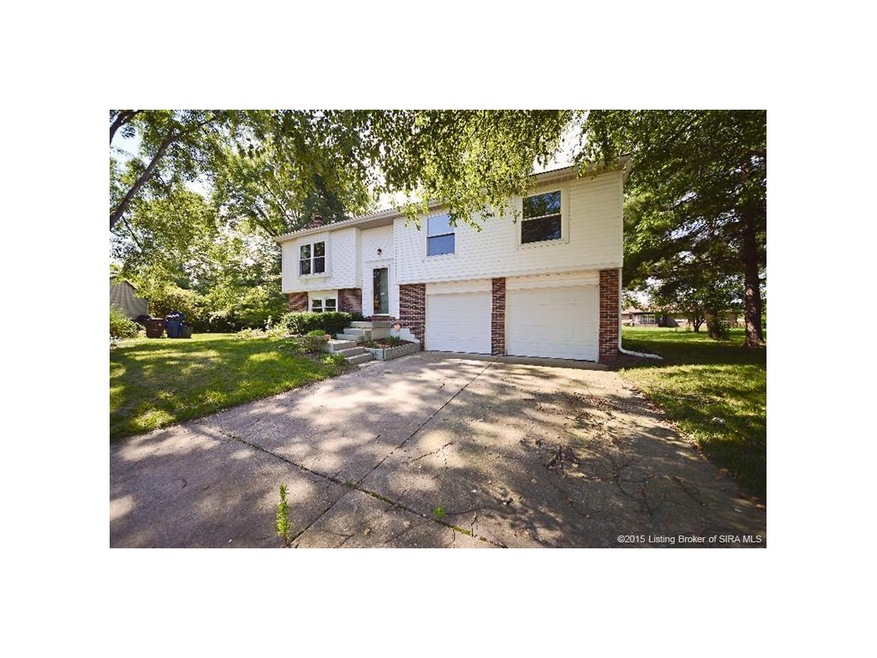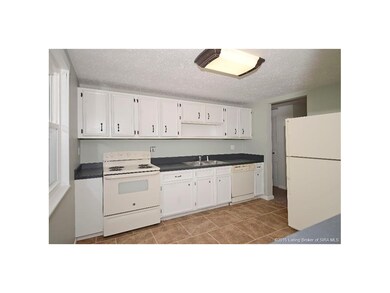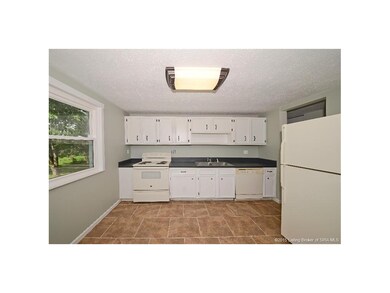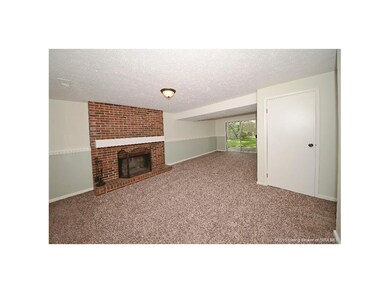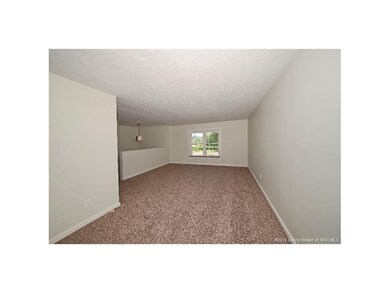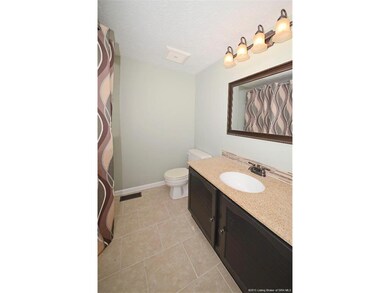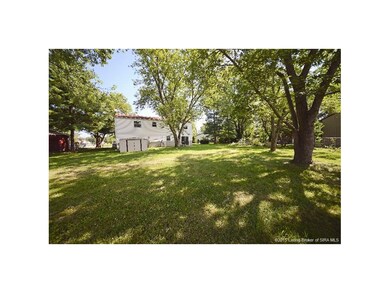
736 Fernwood Ct Clarksville, IN 47129
Estimated Value: $262,554 - $282,000
Highlights
- Cul-De-Sac
- Shed
- Family Room
- 2 Car Attached Garage
- Forced Air Heating and Cooling System
- Wood Burning Fireplace
About This Home
As of October 2015COMPLETELY REMODELED....All you have to do is move in. OVER 1600 sq ft of FINISHED LIVING SPACE. Come see this 3 bedroom 2.5 bath home in Clarksville. The kitchen and bathrooms have been completely remodeled with updated counter tops, vanities, tile flooring, and more. The house has been painted throughout. BRAND NEW CARPET JUST INSTALLED. This home has all the space you need and more. In addition to the large living room, the house also provides an big family room in the basement that walks out to the back patio. One of the biggest yards in the neighborhood, so there's plenty of space to relax and play...AND it's situated on a cul-de-sac. NEED STORAGE SPACE? It also has a two car, oversized attached garage. Walking distance to shopping and a golf course!! You must see all the updates in person. Call today to schedule your private tour. Sq ft & rm sz approx.
Last Agent to Sell the Property
Keller Williams Realty Consultants License #RB14046191 Listed on: 09/10/2015

Co-Listed By
Eric Hobaugh
Keller Williams Realty Consultants License #RB14045488
Last Buyer's Agent
Schuler Bauer Real Estate Services ERA Powered (N License #RB14046904

Home Details
Home Type
- Single Family
Est. Annual Taxes
- $1,138
Year Built
- Built in 1983
Lot Details
- 0.28 Acre Lot
- Cul-De-Sac
Parking
- 2 Car Attached Garage
Home Design
- Bi-Level Home
- Block Foundation
- Frame Construction
Interior Spaces
- 1,650 Sq Ft Home
- Wood Burning Fireplace
- Family Room
- Walk-Out Basement
- Oven or Range
Bedrooms and Bathrooms
- 3 Bedrooms
Outdoor Features
- Shed
Utilities
- Forced Air Heating and Cooling System
- Electric Water Heater
Listing and Financial Details
- Assessor Parcel Number 102404500022000013
Ownership History
Purchase Details
Home Financials for this Owner
Home Financials are based on the most recent Mortgage that was taken out on this home.Purchase Details
Similar Homes in the area
Home Values in the Area
Average Home Value in this Area
Purchase History
| Date | Buyer | Sale Price | Title Company |
|---|---|---|---|
| Johnson Christopher | -- | None Available | |
| Graves Carolyn A | -- | -- |
Property History
| Date | Event | Price | Change | Sq Ft Price |
|---|---|---|---|---|
| 10/19/2015 10/19/15 | Sold | $134,500 | 0.0% | $82 / Sq Ft |
| 09/15/2015 09/15/15 | Pending | -- | -- | -- |
| 09/10/2015 09/10/15 | For Sale | $134,500 | -- | $82 / Sq Ft |
Tax History Compared to Growth
Tax History
| Year | Tax Paid | Tax Assessment Tax Assessment Total Assessment is a certain percentage of the fair market value that is determined by local assessors to be the total taxable value of land and additions on the property. | Land | Improvement |
|---|---|---|---|---|
| 2024 | $2,149 | $216,800 | $49,000 | $167,800 |
| 2023 | $2,149 | $211,500 | $49,000 | $162,500 |
| 2022 | $1,967 | $196,700 | $49,000 | $147,700 |
| 2021 | $1,610 | $161,000 | $49,000 | $112,000 |
| 2020 | $1,584 | $155,000 | $32,200 | $122,800 |
| 2019 | $1,487 | $145,300 | $32,200 | $113,100 |
| 2018 | $1,424 | $139,000 | $32,200 | $106,800 |
| 2017 | $1,348 | $131,400 | $32,200 | $99,200 |
| 2016 | $1,296 | $126,200 | $32,200 | $94,000 |
| 2014 | $1,137 | $136,100 | $32,200 | $103,900 |
| 2013 | -- | $133,600 | $32,200 | $101,400 |
Agents Affiliated with this Home
-
Mike Schoonover

Seller's Agent in 2015
Mike Schoonover
Keller Williams Realty Consultants
(502) 526-7136
4 in this area
88 Total Sales
-
E
Seller Co-Listing Agent in 2015
Eric Hobaugh
Keller Williams Realty Consultants
-
Keith Rager

Buyer's Agent in 2015
Keith Rager
Schuler Bauer Real Estate Services ERA Powered (N
(812) 786-9281
7 in this area
203 Total Sales
Map
Source: Southern Indiana REALTORS® Association
MLS Number: 201506407
APN: 10-24-04-500-022.000-013
- 2404 Magnolia Ct Unit L 49
- 2410 Magnolia Ct
- 631 Kingsbury Ct
- 2221 Buckeye Dr
- 925 Redwood Dr
- 1908 Tennyson Dr
- 924 Spicewood Dr
- 1004 Hazelwood Dr
- 1700 Tennyson Dr
- 1545 Blackiston Mill Rd Unit B
- 1545 Blackiston Mill Rd Unit A
- 1543 Blackiston Mill Rd Unit B
- 1543 Blackiston Mill Rd Unit A
- 1543 Briarwood Dr
- 2345 Wellington Green Dr Unit 73
- 1727 Driftwood Dr
- 1915 Beechlawn Dr
- 303 Colonial Club Dr
- 3053 Bridlewood Ln Unit Lot 213
- 3055 Bridlewood Ln Unit Lot 214
- 736 Fernwood Ct
- 732 Fernwood Ct
- 740 Fernwood Ct
- 2406 Oak Leaf Ln
- 2412 Oak Leaf Ln
- 2417 Birch Dr
- 2418 Oak Leaf Ln
- 728 Fernwood Ct
- 744 Fernwood Ct
- 2425 Birch Dr
- 748 Fernwood Ct
- 2424 Oak Leaf Ln
- 2433 Birch Dr
- 724 Fernwood Ct
- 752 Fernwood Ct
- 772 Flat Wood Dr
- 2407 Oak Leaf Ln
- 2406 Birch Dr
- 2410 Abbeywood Ct
- 2317 Birch Dr
