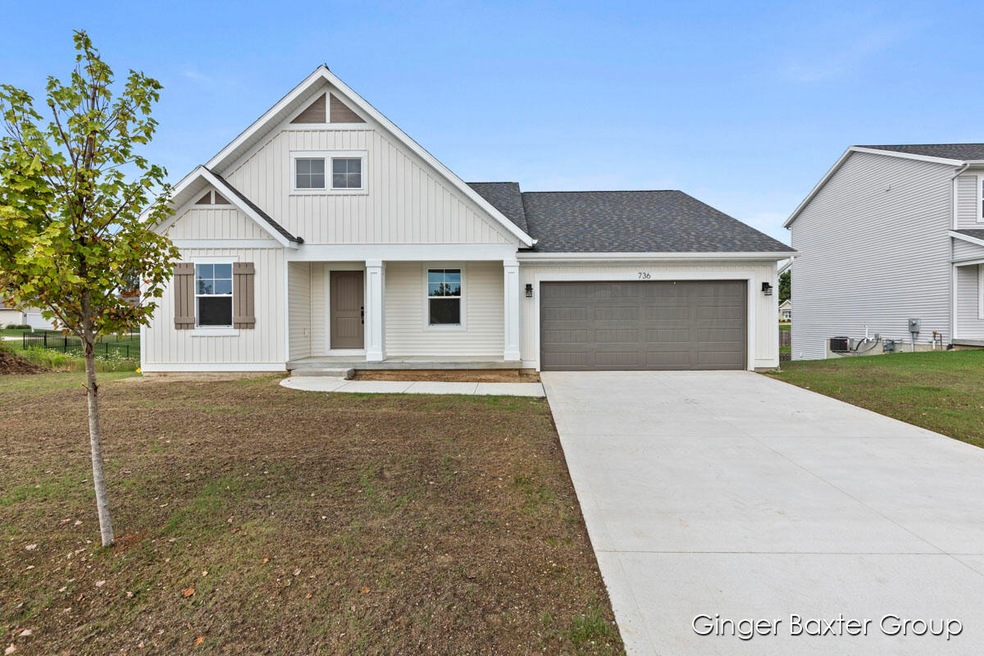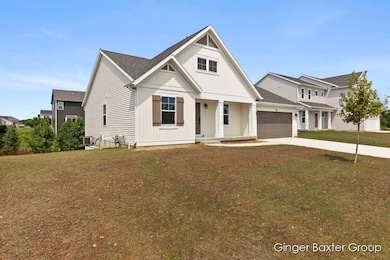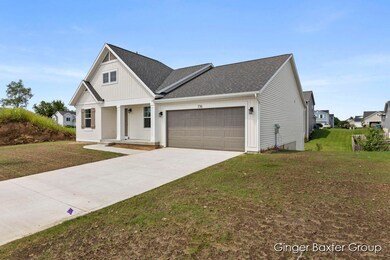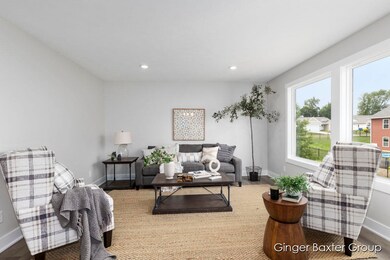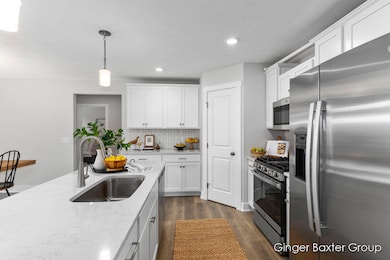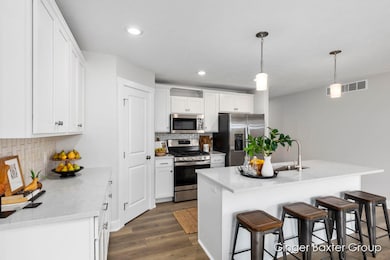
736 Hawthorn Ct Unit 49 Middleville, MI 49333
Highlights
- New Construction
- Deck
- 2 Car Attached Garage
- Lee Elementary School Rated A-
- Mud Room
- Eat-In Kitchen
About This Home
As of January 2025This beautiful new home includes 4 bedrooms, 3 bathrooms, and 2,335 sq. ft. of living space! Enter from the front porch into the foyer, which leads you to the open concept living, kitchen, and dining area. Vaulted ceilings and large windows give the home an airy feel. The gorgeous kitchen has a full tile backsplash and a center island. The dining room features sliding doors that lead to a large deck, perfect for enjoying the warm months! The spacious main-floor primary bedroom features a full bathroom and a walk-in closet. There are two other bedrooms on the main floor, and a second full bathroom. Around the corner from the dining room is a laundry room and the mudroom, which leads to the 2-stall garage. The finished lower level includes the 4th bedroom with its own bathroom, rec room space and plenty of storage. This home qualifies for a lower interest rate. This home is the Wilshire floor plan by Interra Homes.
Home Details
Home Type
- Single Family
Year Built
- Built in 2024 | New Construction
Lot Details
- 10,370 Sq Ft Lot
- Lot Dimensions are 85x122
- Sprinkler System
- Property is zoned R1, R1
Parking
- 2 Car Attached Garage
- Garage Door Opener
Home Design
- Shingle Roof
- Vinyl Siding
Interior Spaces
- 2,335 Sq Ft Home
- 1-Story Property
- Insulated Windows
- Window Screens
- Mud Room
- Walk-Out Basement
Kitchen
- Eat-In Kitchen
- Oven
- Range
- Microwave
- Dishwasher
- Disposal
Flooring
- Carpet
- Laminate
Bedrooms and Bathrooms
- 4 Bedrooms | 3 Main Level Bedrooms
- 3 Full Bathrooms
Laundry
- Laundry Room
- Laundry on main level
- Washer and Gas Dryer Hookup
Outdoor Features
- Deck
- Patio
Utilities
- Humidifier
- Forced Air Heating and Cooling System
- Heating System Uses Natural Gas
- Natural Gas Water Heater
- High Speed Internet
- Phone Available
- Cable TV Available
Community Details
- Built by Interra Homes
- Seneca Ridge Subdivision
Listing and Financial Details
- Home warranty included in the sale of the property
Map
Similar Homes in Middleville, MI
Home Values in the Area
Average Home Value in this Area
Property History
| Date | Event | Price | Change | Sq Ft Price |
|---|---|---|---|---|
| 01/16/2025 01/16/25 | Sold | $379,900 | 0.0% | $163 / Sq Ft |
| 12/19/2024 12/19/24 | Pending | -- | -- | -- |
| 11/20/2024 11/20/24 | Price Changed | $379,900 | -1.3% | $163 / Sq Ft |
| 11/07/2024 11/07/24 | Price Changed | $384,900 | -1.3% | $165 / Sq Ft |
| 10/24/2024 10/24/24 | Price Changed | $389,900 | -2.5% | $167 / Sq Ft |
| 09/19/2024 09/19/24 | Price Changed | $399,900 | -2.4% | $171 / Sq Ft |
| 08/28/2024 08/28/24 | Price Changed | $409,900 | -1.2% | $176 / Sq Ft |
| 06/20/2024 06/20/24 | Price Changed | $414,900 | -2.4% | $178 / Sq Ft |
| 05/13/2024 05/13/24 | For Sale | $424,900 | +769.3% | $182 / Sq Ft |
| 04/17/2024 04/17/24 | Sold | $48,880 | 0.0% | $21 / Sq Ft |
| 04/17/2024 04/17/24 | Pending | -- | -- | -- |
| 04/17/2024 04/17/24 | For Sale | $48,880 | -- | $21 / Sq Ft |
Source: Southwestern Michigan Association of REALTORS®
MLS Number: 24023478
- 727 Hawthorn Ct Unit 55
- 331 Seneca Ridge Dr Unit 42
- 343 Seneca Ridge Dr Unit 40
- 319 Seneca Ridge Dr Unit 44
- 909 W Main St
- 321 W Main St
- 512 S Broadway St
- 280 Lloyd Ct
- 934 Greenwood St
- 947 W Main St
- 546 Sunset Hills Dr
- 639 Sunset Hills Dr
- 740 Green Meadows Dr
- 722 Misty Ridge Dr
- 9460 Spring Creek Ct
- 1079 Arlington St
- 0 Calming Meadows Ct
- 411 Fremont St
- 130 Irving Rd Unit 4
- 142 Irving Rd Unit 6
