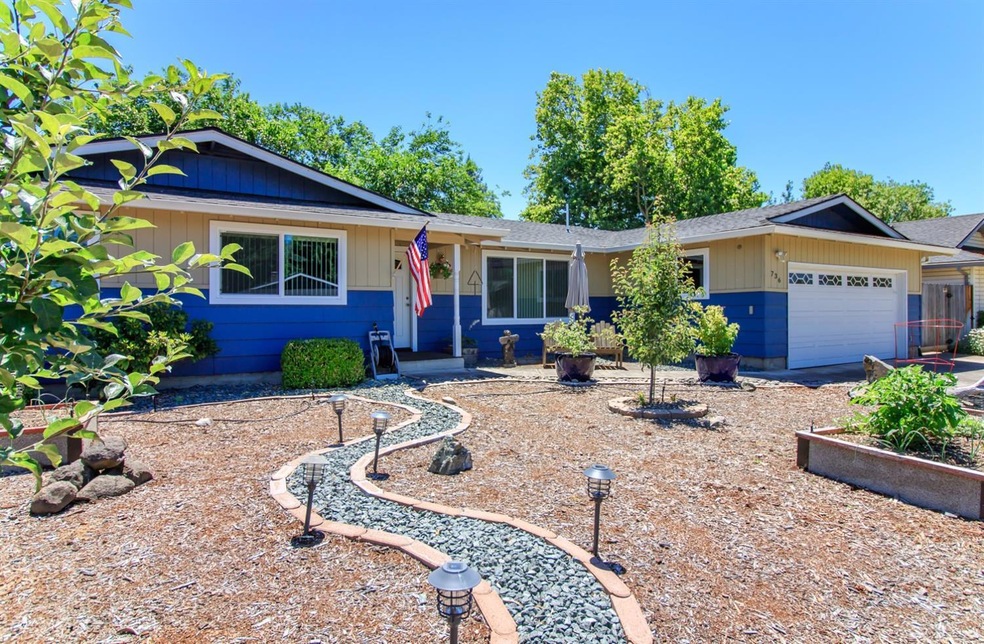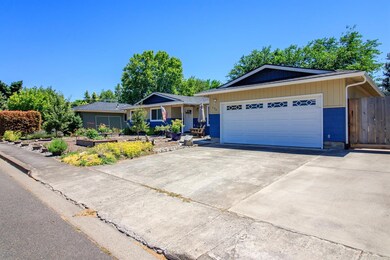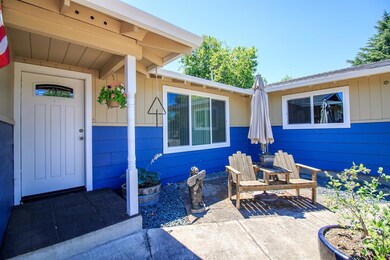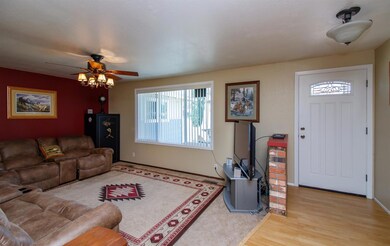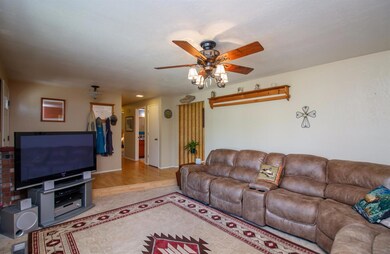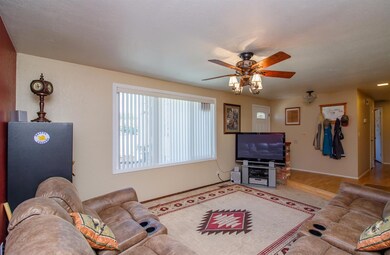
736 Hemlock Ave Central Point, OR 97502
About This Home
As of May 2022Sweet home in a great Central Point neighborhood. This 1479 square foot home has a great floor plan. Enter through the front door to a nice size living room with a large window that allows for plenty of natural light. Additionally the home has a family room adjacent to the kitchen which is great for entertaining or family fun. The large master bedroom features double closets and a master bath with shower. The additional 2 bedrooms are good in size and the guest bath was updated in 2010 with double vanity, new counter top and fixtures. The property has a large backyard with a patio that has plenty of room for those summer BBQ's or just relaxing in the sun. There is an additional 11X20 building in the backyard that has had interior finish work to create a great workout room, office, or maybe a man cave. The front yard is set up to be low maintenance and the home has a nice sized 2 car garage with automatic opener. Check this one out before it is gone!
Last Agent to Sell the Property
Windermere Van Vleet & Assoc2 License #890900084 Listed on: 06/30/2017

Co-Listed By
Marcia Ramsay-Coots
Windermere Van Vleet & Assoc2 License #780301763
Last Buyer's Agent
Jake Jakabosky
RE/MAX Integrity
Home Details
Home Type
Single Family
Est. Annual Taxes
$3,667
Year Built
1977
Lot Details
0
Parking
2
Listing Details
- Architectural Style: Ranch
- Directions: Bursell to Hemlock, property on the south side of the street, look for the sign.
- Garage Yn: Yes
- Unit Levels: One
- Lot Size Acres: 0.18
- Prop. Type: Residential
- Property Sub Type: Single Family Residence
- Road Surface Type: Paved
- Year Built: 1977
- Co List Office Mls Id: orVVA2
- Co List Office Phone: 541-779-6520
- Co List Office Phone: 541-779-6520
- Outside Inclusions: R/O, refrigerator. DW,microwave
- MLS Status: Closed
- General Property Information Elementary School: Central Point Elem
- General Property Information Middle Or Junior School: Scenic Middle
- General Property Information:Zoning2: R-1-8
- Road Surface Type:Paved: Yes
- Sewer:Public Sewer: Yes
- Water Source:Public: Yes
- General Property Information Accessory Dwelling Unit YN: No
- Appliances Refrigerators: Yes
- Appliances Dryer: Yes
- Appliances Microwave: Yes
- Washers: Yes
- Architectural Style Ranch: Yes
- Flooring Laminate: Yes
- Levels:One: Yes
- Security Features:Carbon Monoxide Detector(s): Yes
- Security Features:Smoke Detector(s): Yes
- Flooring:Vinyl: Yes
- Flooring:Carpet: Yes
- Roof:Composition: Yes
- Foundation Details Concrete Perimeter: Yes
- Special Features: None
Interior Features
- Appliances: Dishwasher, Disposal, Dryer, Microwave, Oven, Range, Refrigerator, Washer, Water Heater
- Full Bathrooms: 2
- Total Bedrooms: 3
- Flooring: Carpet, Laminate, Vinyl
- Interior Amenities: Ceiling Fan(s), Primary Downstairs
- Window Features: Double Pane Windows, Vinyl Frames
- ResoLivingAreaSource: Assessor
- Appliances Dishwasher: Yes
- Appliances Range: Yes
- Interior Features:Primary Downstairs: Yes
- Appliances:Oven: Yes
- Interior Features:Ceiling Fans: Yes
Exterior Features
- Construction Type: Frame
- Exterior Features: Deck, Patio
- Foundation Details: Concrete Perimeter
- Lot Features: Fenced, Level
- Roof: Composition
- Exclusions: Freezer
- Lot Features:Level: Yes
- Lot Features:Fenced: Yes
- Window Features:Vinyl Frames: Yes
- Exterior Features:Deck: Yes
- Construction Materials:Frame: Yes
- Window Features:Double Pane Windows: Yes
- Exterior Features:Patio: Yes
Garage/Parking
- Garage Spaces: 2.0
- Parking Features: Attached
- Attached Garage: Yes
- General Property Information:Garage YN: Yes
- General Property Information:Garage Spaces: 2.0
- Parking Features:Attached: Yes
Utilities
- Cooling: Heat Pump
- Heating: Forced Air, Heat Pump, Natural Gas
- Security: Carbon Monoxide Detector(s), Smoke Detector(s), Other
- Sewer: Public Sewer
- Water Source: Public
- Cooling Y N: Yes
- HeatingYN: Yes
- Water Heater: Yes
- Heating:Forced Air: Yes
- HeatingCooling:Heat Pump: Yes
- Heating:Natural Gas: Yes
- Heating:Heat Pump2: Yes
Schools
- Elementary School: Central Point Elem
- Middle Or Junior School: Scenic Middle
Lot Info
- Lot Size Sq Ft: 7840.8
- Parcel #: 10578630
- ResoLotSizeUnits: Acres
- Zoning Description: R-1-8
- ResoLotSizeUnits: Acres
Tax Info
- Tax Annual Amount: 2925.0
- Tax Year: 2016
Ownership History
Purchase Details
Home Financials for this Owner
Home Financials are based on the most recent Mortgage that was taken out on this home.Purchase Details
Home Financials for this Owner
Home Financials are based on the most recent Mortgage that was taken out on this home.Purchase Details
Home Financials for this Owner
Home Financials are based on the most recent Mortgage that was taken out on this home.Purchase Details
Home Financials for this Owner
Home Financials are based on the most recent Mortgage that was taken out on this home.Similar Homes in Central Point, OR
Home Values in the Area
Average Home Value in this Area
Purchase History
| Date | Type | Sale Price | Title Company |
|---|---|---|---|
| Interfamily Deed Transfer | -- | None Available | |
| Warranty Deed | $254,000 | Ticor Title Company Of Or | |
| Warranty Deed | $245,000 | Lawyers Title Insurance Corp | |
| Warranty Deed | $126,000 | Jackson County Title |
Mortgage History
| Date | Status | Loan Amount | Loan Type |
|---|---|---|---|
| Open | $228,000 | New Conventional | |
| Closed | $249,399 | FHA | |
| Previous Owner | $205,100 | New Conventional | |
| Previous Owner | $202,500 | Unknown | |
| Previous Owner | $40,000 | Credit Line Revolving | |
| Previous Owner | $192,800 | Fannie Mae Freddie Mac | |
| Previous Owner | $124,949 | FHA |
Property History
| Date | Event | Price | Change | Sq Ft Price |
|---|---|---|---|---|
| 05/06/2022 05/06/22 | Sold | $393,000 | +0.8% | $266 / Sq Ft |
| 04/02/2022 04/02/22 | Pending | -- | -- | -- |
| 04/01/2022 04/01/22 | For Sale | $389,900 | +53.5% | $264 / Sq Ft |
| 08/31/2017 08/31/17 | Sold | $254,000 | -3.1% | $172 / Sq Ft |
| 07/25/2017 07/25/17 | Pending | -- | -- | -- |
| 06/30/2017 06/30/17 | For Sale | $262,000 | -- | $177 / Sq Ft |
Tax History Compared to Growth
Tax History
| Year | Tax Paid | Tax Assessment Tax Assessment Total Assessment is a certain percentage of the fair market value that is determined by local assessors to be the total taxable value of land and additions on the property. | Land | Improvement |
|---|---|---|---|---|
| 2025 | $3,667 | $220,540 | $120,320 | $100,220 |
| 2024 | $3,667 | $214,120 | $116,810 | $97,310 |
| 2023 | $3,549 | $207,890 | $113,410 | $94,480 |
| 2022 | $3,466 | $207,890 | $113,410 | $94,480 |
| 2021 | $3,367 | $201,840 | $110,100 | $91,740 |
| 2020 | $3,269 | $195,970 | $106,900 | $89,070 |
| 2019 | $3,188 | $184,730 | $100,770 | $83,960 |
| 2018 | $3,091 | $179,350 | $97,830 | $81,520 |
| 2017 | $3,013 | $179,350 | $97,830 | $81,520 |
| 2016 | $2,925 | $169,060 | $92,210 | $76,850 |
| 2015 | $2,803 | $169,060 | $92,210 | $76,850 |
| 2014 | $2,520 | $153,450 | $46,470 | $106,980 |
Agents Affiliated with this Home
-
J
Seller's Agent in 2022
Jake Jakabosky
RE/MAX
-
J
Buyer's Agent in 2022
Jessie Sloss
RE/MAX
-

Seller's Agent in 2017
Steve Parmelee
Windermere Van Vleet & Assoc2
(541) 821-2955
13 in this area
231 Total Sales
-
M
Seller Co-Listing Agent in 2017
Marcia Ramsay-Coots
Windermere Van Vleet & Assoc2
Map
Source: Oregon Datashare
MLS Number: 102979067
APN: 10578630
- 632 Valley Heart Ln
- 532 Hopkins Rd
- 1070 Shayla Ln
- 755 S 4th St
- 1078 Cathedral Way
- 572 Mountain View Dr
- 555 Freeman Rd Unit 251
- 555 Freeman Rd Unit 67
- 555 Freeman Rd Unit 188
- 555 Freeman Rd Unit 115
- 555 Freeman Rd Unit 61
- 1161 Marilee St
- 531 Bush St
- 460 Freeman Rd
- 959 Westrop Dr
- 748 Ivern Dr
- 940 Glengrove Ave
- 301 Freeman Rd Unit 23
- 340 Freeman Rd
- 1324 Benjamin Ct
