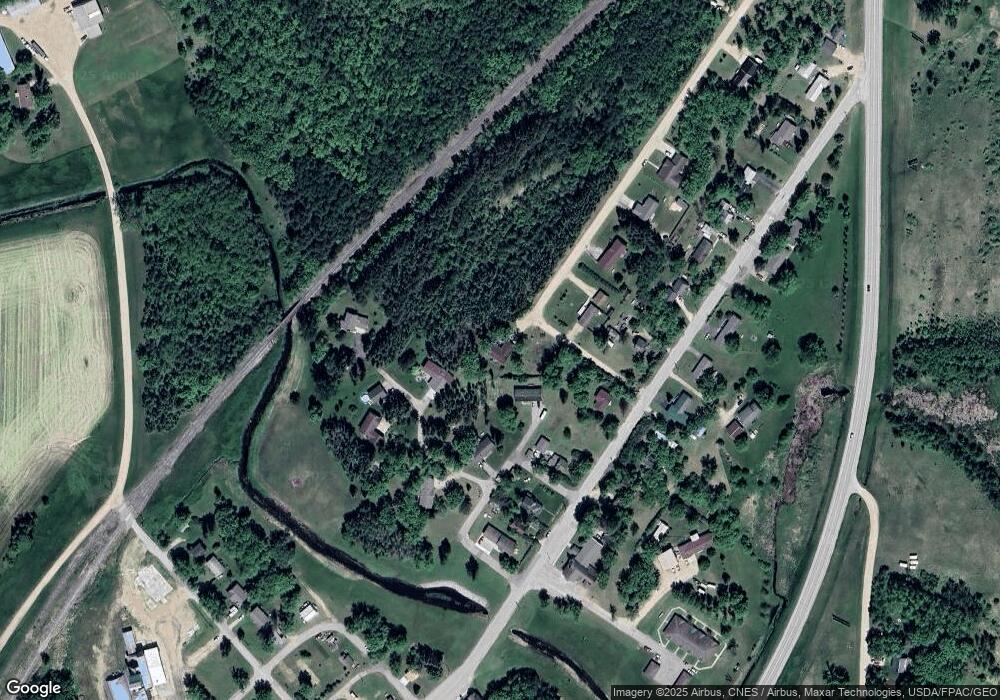736 Lenmark Ln Unit Lenmar Badger, MN 56714
Estimated Value: $231,000 - $282,627
5
Beds
3
Baths
3,108
Sq Ft
$84/Sq Ft
Est. Value
About This Home
This home is located at 736 Lenmark Ln Unit Lenmar, Badger, MN 56714 and is currently estimated at $259,657, approximately $83 per square foot. 736 Lenmark Ln Unit Lenmar is a home located in Roseau County with nearby schools including Badger Elementary School and Badger Secondary School.
Create a Home Valuation Report for This Property
The Home Valuation Report is an in-depth analysis detailing your home's value as well as a comparison with similar homes in the area
Tax History
| Year | Tax Paid | Tax Assessment Tax Assessment Total Assessment is a certain percentage of the fair market value that is determined by local assessors to be the total taxable value of land and additions on the property. | Land | Improvement |
|---|---|---|---|---|
| 2025 | $6,542 | $292,200 | $19,800 | $272,400 |
| 2024 | $6,272 | $293,800 | $18,100 | $275,700 |
| 2023 | $4,975 | $294,000 | $18,100 | $275,900 |
| 2022 | $4,974 | $218,600 | $14,500 | $204,100 |
| 2021 | $4,298 | $186,600 | $14,500 | $172,100 |
| 2020 | $3,732 | $186,600 | $14,500 | $172,100 |
| 2019 | $3,390 | $149,500 | $14,300 | $135,200 |
| 2018 | $3,092 | $140,100 | $0 | $0 |
| 2017 | $3,048 | $127,400 | $0 | $0 |
| 2016 | $2,894 | $0 | $0 | $0 |
| 2013 | $2,450 | $0 | $0 | $0 |
| 2012 | $2,450 | $0 | $0 | $0 |
Source: Public Records
Map
Nearby Homes
- 401 S Main St
- 29976 3 County Rd Unit 3
- 204 W Poplar Ave Unit B
- 204 W Poplar Ave Unit A
- 609 S Main St
- 110 E Stokes Ave
- 1008 Highway 11 S
- 26268 State Highway 11
- TBD 220th St
- Tbd 220th St
- TBD 340th Ave
- 30997 340th Ave
- TBD 210th Ave
- XXX 230th St
- XX 230th St
- TBD 230th St
- 337 Main St N
- TBD State Highway 11
- 921 Old Ridge Rd
- 19749 190th Ave
- 736 Lenmark Ln Unit Lenmark
- 736 Lenmark Ln
- 103 1st Ave N
- 213 W Esther St
- 738 Lenmark Ln
- 105 1st Ave N
- 609 N Main St
- 601 N Main St
- 617 N Main St
- 217 W Esther St
- 214 Esther St
- 742 Lenmark Ln
- 206 Esther St
- 505 N Main St
- 503 N Main St
- 606 N Main St
- 501 N Main St
- 610 N Main St
- 610 N Main St
- 612 N Main St
