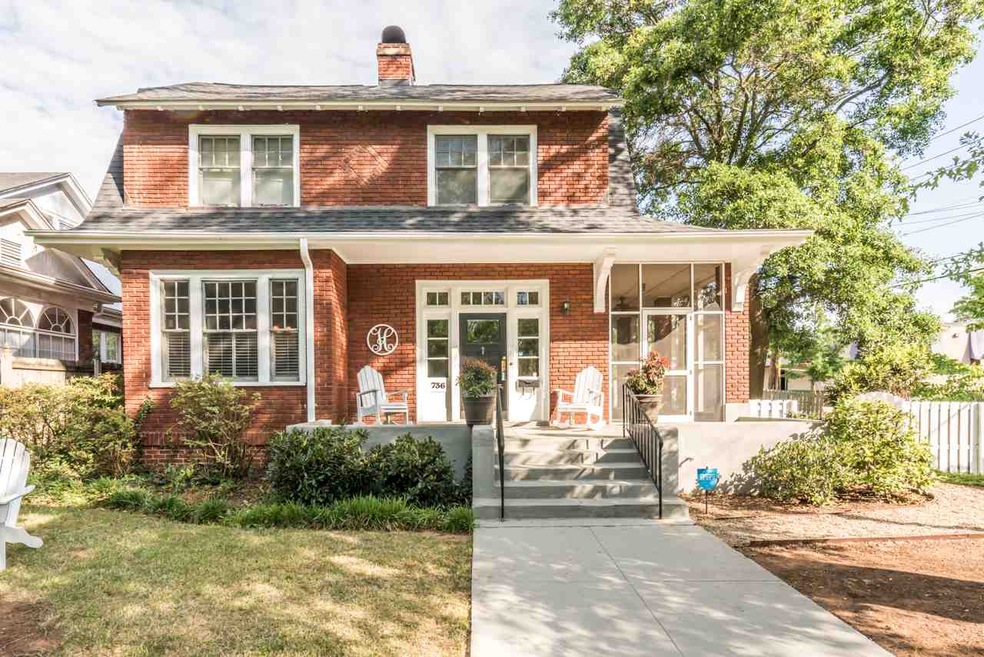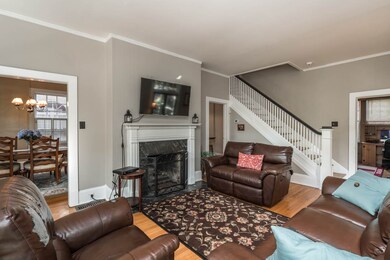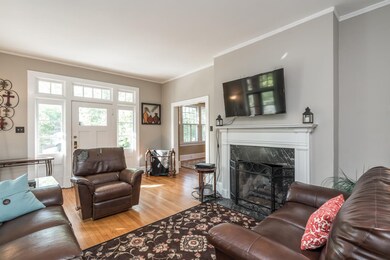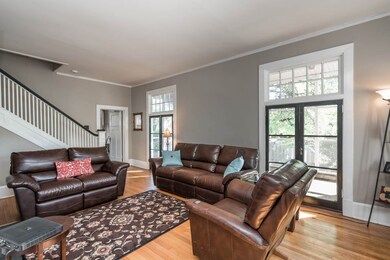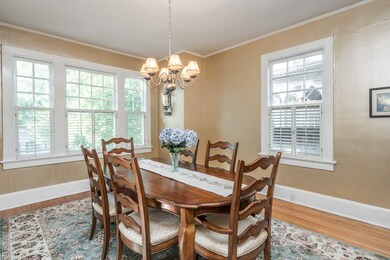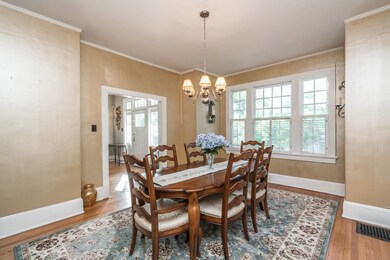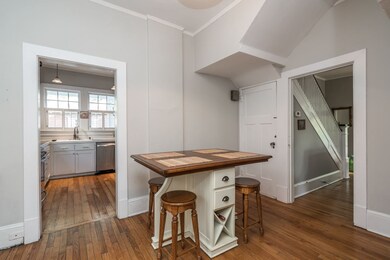
736 Maple St Spartanburg, SC 29302
Converse Heights NeighborhoodEstimated Value: $393,883 - $440,000
Highlights
- Traditional Architecture
- Wood Flooring
- Fireplace
- Spartanburg High School Rated A-
- Corner Lot
- Front Porch
About This Home
As of August 2018Two story brick historic home in the heart of Converse Heights. Fenced in back yard, detached brick garage. Screen porch with multiple french doors off of living room. Spacious front porch, perfect for a rocking chair and an ice cold glass of sweet tea. Hardwood floors throughout the home, use fourth bedroom with half bath on first floor as a guest bedroom or the perfect office with classic built in shelving on one side. Freshly updated appliances in kitchen. Large bedrooms upstairs with unique storage and dressing areas in the master suite. Don't miss this opportunity to own a piece of classic Spartanburg in Converse Heights. Call today for your private showing!
Last Agent to Sell the Property
Jordan Corbett
OTHER Listed on: 05/08/2018

Last Buyer's Agent
LAUREN ROGERS
OTHER
Home Details
Home Type
- Single Family
Est. Annual Taxes
- $2,755
Year Built
- Built in 1922
Lot Details
- 8,276 Sq Ft Lot
- Corner Lot
Home Design
- Traditional Architecture
- Brick Veneer
- Architectural Shingle Roof
Interior Spaces
- 2,200 Sq Ft Home
- 2-Story Property
- Bookcases
- Smooth Ceilings
- Ceiling Fan
- Fireplace
- Unfinished Basement
Kitchen
- Microwave
- Dishwasher
- Laminate Countertops
Flooring
- Wood
- Ceramic Tile
Bedrooms and Bathrooms
- Primary bedroom located on second floor
- Walk-In Closet
- Dressing Area
- Primary Bathroom is a Full Bathroom
- Bathtub with Shower
Parking
- 1 Car Garage
- Parking Storage or Cabinetry
- Driveway
Outdoor Features
- Front Porch
Schools
- Pine Street Elementary School
- Mccracken Middle School
- Spartanburg High School
Utilities
- Central Air
- Heat Pump System
- Heating System Uses Natural Gas
- Gas Water Heater
Community Details
- Converse Heights Subdivision
Ownership History
Purchase Details
Home Financials for this Owner
Home Financials are based on the most recent Mortgage that was taken out on this home.Purchase Details
Home Financials for this Owner
Home Financials are based on the most recent Mortgage that was taken out on this home.Purchase Details
Home Financials for this Owner
Home Financials are based on the most recent Mortgage that was taken out on this home.Purchase Details
Home Financials for this Owner
Home Financials are based on the most recent Mortgage that was taken out on this home.Similar Homes in Spartanburg, SC
Home Values in the Area
Average Home Value in this Area
Purchase History
| Date | Buyer | Sale Price | Title Company |
|---|---|---|---|
| Fisher Nancy | $248,000 | None Available | |
| Honeycutt Heather Y | $103,230 | -- | |
| Hovis Richard Pryor | $223,900 | -- | |
| Rollins Robert | $190,000 | None Available |
Mortgage History
| Date | Status | Borrower | Loan Amount |
|---|---|---|---|
| Open | Warden William | $238,399 | |
| Closed | Warden William | $245,124 | |
| Closed | Fisher Nancy | $235,600 | |
| Previous Owner | Honeycutt Heather Y | $244,000 | |
| Previous Owner | Honeycutt Heather Y | $244,000 | |
| Previous Owner | Hovis Richard Pryor | $252,657 | |
| Previous Owner | Hovis Richard Pryor | $243,423 | |
| Previous Owner | Hovis Richard Pryor | $228,713 | |
| Previous Owner | Rollins Robert | $152,000 |
Property History
| Date | Event | Price | Change | Sq Ft Price |
|---|---|---|---|---|
| 08/03/2018 08/03/18 | Sold | $248,000 | -6.4% | $113 / Sq Ft |
| 07/04/2018 07/04/18 | Pending | -- | -- | -- |
| 05/08/2018 05/08/18 | For Sale | $265,000 | -- | $120 / Sq Ft |
Tax History Compared to Growth
Tax History
| Year | Tax Paid | Tax Assessment Tax Assessment Total Assessment is a certain percentage of the fair market value that is determined by local assessors to be the total taxable value of land and additions on the property. | Land | Improvement |
|---|---|---|---|---|
| 2024 | $3,270 | $11,408 | $3,526 | $7,882 |
| 2023 | $3,270 | $11,408 | $3,526 | $7,882 |
| 2022 | $2,792 | $9,920 | $2,880 | $7,040 |
| 2021 | $2,792 | $9,920 | $2,880 | $7,040 |
| 2020 | $2,765 | $9,920 | $2,880 | $7,040 |
| 2019 | $2,765 | $9,920 | $2,880 | $7,040 |
| 2018 | $2,765 | $9,920 | $2,880 | $7,040 |
| 2017 | $2,755 | $9,760 | $2,400 | $7,360 |
| 2016 | $2,755 | $9,760 | $2,400 | $7,360 |
| 2015 | $2,175 | $7,912 | $2,400 | $5,512 |
| 2014 | $2,170 | $7,912 | $2,400 | $5,512 |
Agents Affiliated with this Home
-

Seller's Agent in 2018
Jordan Corbett
OTHER
(864) 421-3611
-

Buyer's Agent in 2018
LAUREN ROGERS
OTHER
(864) 706-7899
Map
Source: Multiple Listing Service of Spartanburg
MLS Number: SPN251780
APN: 7-12-08-181.00
- 758 Maple St
- 759 Maple St
- 120 Connecticut Ave
- 571 E Main St
- 231 N Fairview Ave
- 540 Glendalyn Ave
- 525 Glendalyn Ave
- 908 Brentwood Dr
- 915 Brentwood Dr
- 104 Hammermill Hollow
- 486 Connecticut Ave
- 689 Southern St
- 261 Greengate Ln
- 1059 Maryland Ave
- 244 Greengate Ln
- 199 Westminster Dr
- 248 Greengate Ln
- 446 Gentry St
- 1071 E Cleveland St
