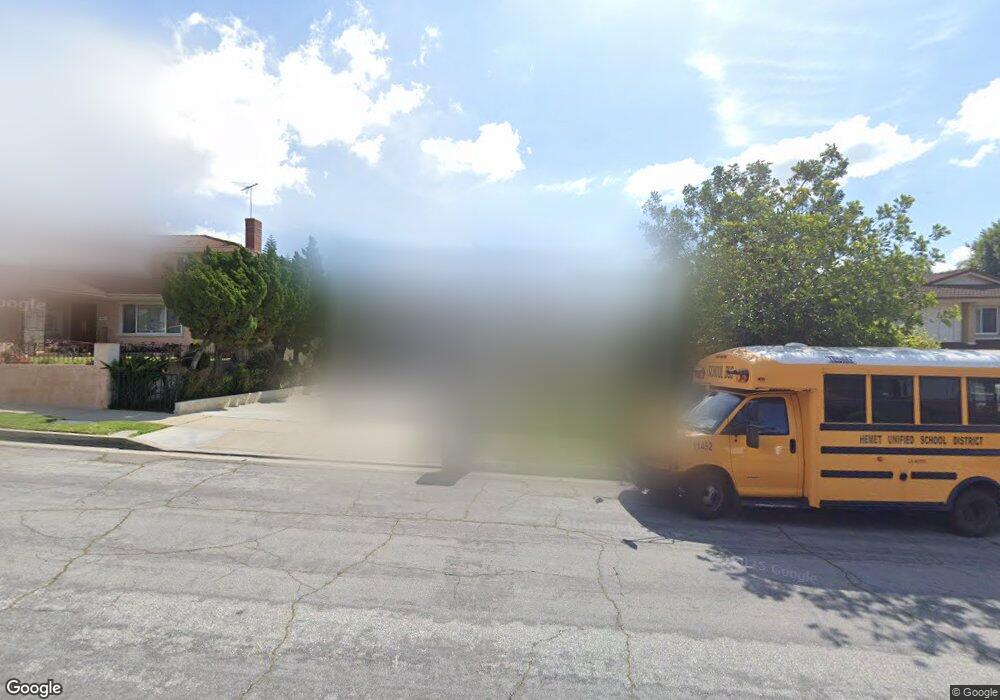736 N 4th St Montebello, CA 90640
Estimated Value: $1,034,000 - $1,219,000
4
Beds
3
Baths
2,722
Sq Ft
$409/Sq Ft
Est. Value
About This Home
This home is located at 736 N 4th St, Montebello, CA 90640 and is currently estimated at $1,114,210, approximately $409 per square foot. 736 N 4th St is a home located in Los Angeles County with nearby schools including La Merced Elementary School, La Merced Intermediate School, and Montebello High School.
Ownership History
Date
Name
Owned For
Owner Type
Purchase Details
Closed on
Mar 11, 2003
Sold by
City Of Montebello
Bought by
Valenzuela Enrique
Current Estimated Value
Create a Home Valuation Report for This Property
The Home Valuation Report is an in-depth analysis detailing your home's value as well as a comparison with similar homes in the area
Home Values in the Area
Average Home Value in this Area
Purchase History
| Date | Buyer | Sale Price | Title Company |
|---|---|---|---|
| Valenzuela Enrique | -- | -- | |
| Carrasco Arthur | -- | -- |
Source: Public Records
Tax History
| Year | Tax Paid | Tax Assessment Tax Assessment Total Assessment is a certain percentage of the fair market value that is determined by local assessors to be the total taxable value of land and additions on the property. | Land | Improvement |
|---|---|---|---|---|
| 2025 | $5,649 | $374,194 | $97,706 | $276,488 |
| 2024 | $5,649 | $368,955 | $95,791 | $273,164 |
| 2023 | $5,628 | $361,721 | $93,913 | $267,808 |
| 2022 | $5,436 | $354,629 | $92,072 | $262,557 |
| 2021 | $5,302 | $347,676 | $90,267 | $257,409 |
| 2019 | $5,166 | $337,366 | $87,591 | $249,775 |
| 2018 | $5,187 | $330,752 | $85,874 | $244,878 |
| 2016 | $4,949 | $317,911 | $82,541 | $235,370 |
| 2015 | $4,694 | $313,137 | $81,302 | $231,835 |
| 2014 | $4,634 | $307,004 | $79,710 | $227,294 |
Source: Public Records
Map
Nearby Homes
- 217 Dochan Cir
- 633 N 6th St
- 211 Peacock Ln
- 704 N Poplar Ave
- 708 Katherine Dr
- 1001 W Yorktown Ave
- 478 Sycamore Dr W
- 653 N Raywood Ave
- 1115 Sheila Ct
- 713 N Orcutt Dr
- 344 N 1st St
- 25 Remy Ln
- 105 Remy Ln
- 916 W Liberty Ave
- 424 Bradley Ave
- 872 W Ashiya Rd
- 2058 Hollyleaf Terrace
- 272 Maiden Ln
- 1698 Hollyleaf Terrace
- 495 Verbena Way
Your Personal Tour Guide
Ask me questions while you tour the home.
