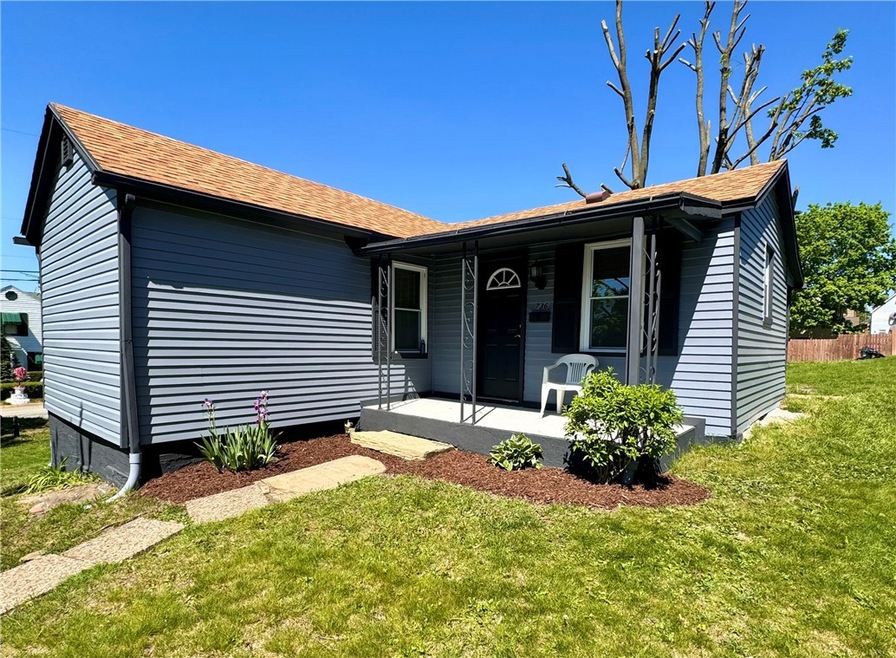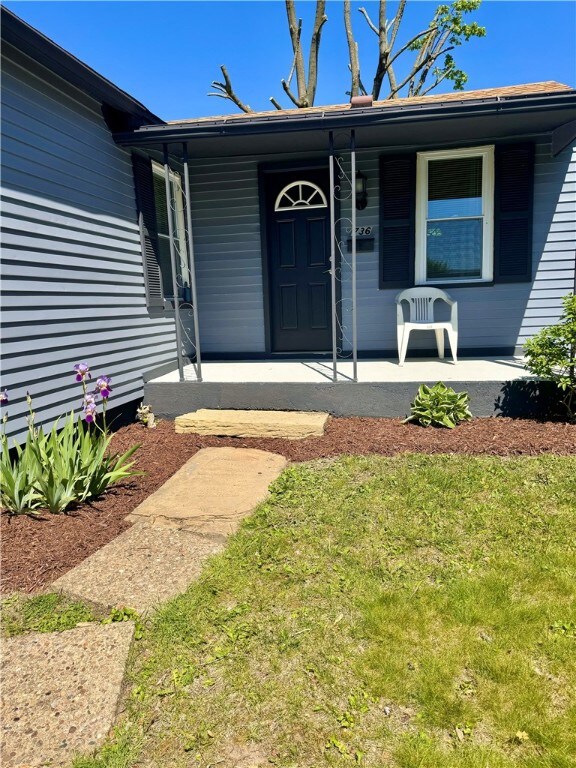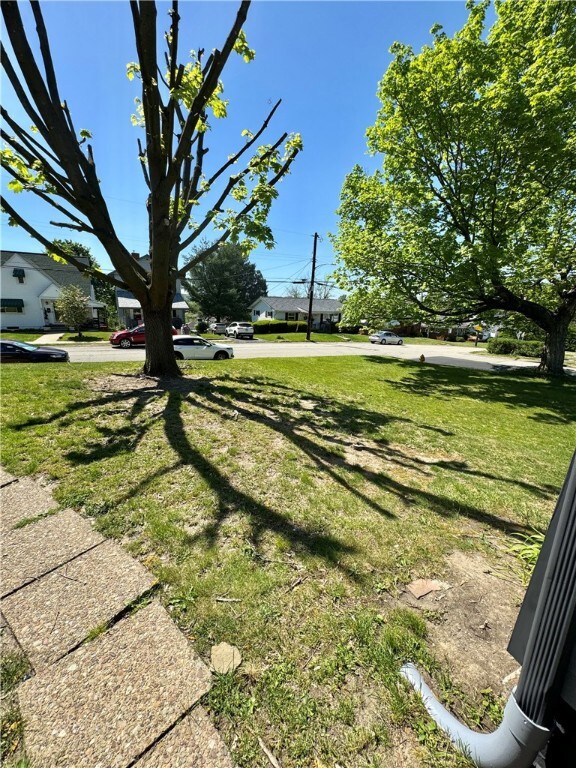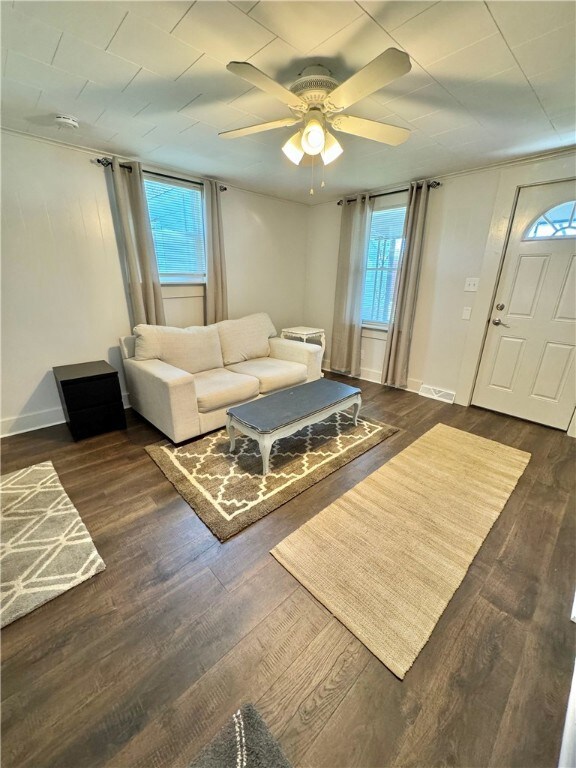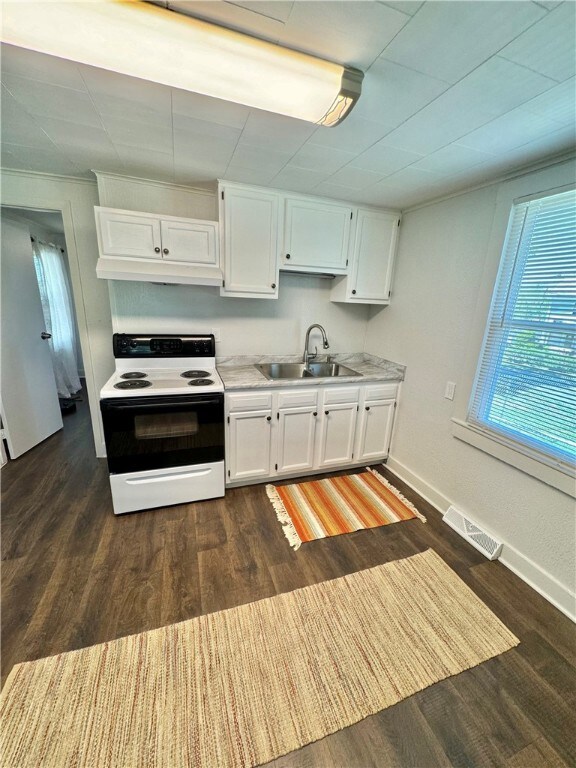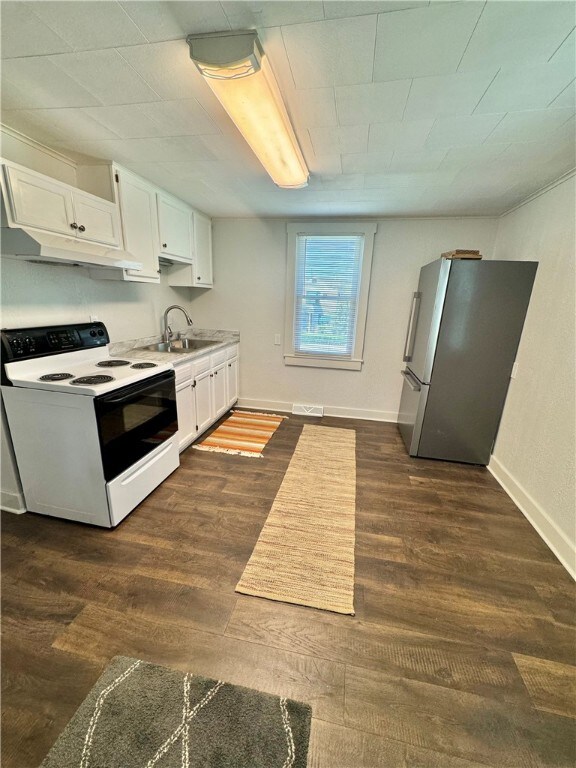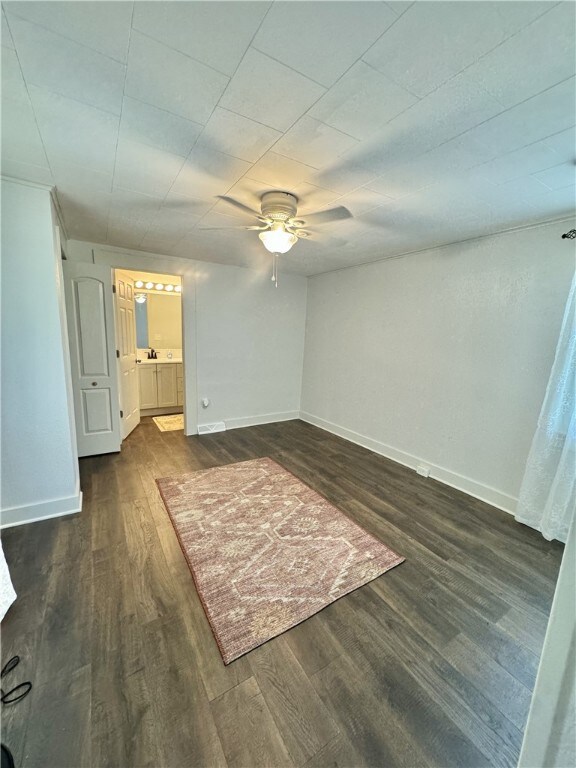
$115,000
- 2 Beds
- 2.5 Baths
- 1,410 Sq Ft
- 450 2nd St
- Washington, PA
This updated home is full of charm & functionality! Step in the front door & be welcomed by a beautifully detailedstaircase. The spacious living room is filled with natural light & features wooden built-ins. Enjoy a large dining area &modern kitchen w/ new cabinetry, granite countertops & plenty of storage. A bonus back room with closet could serveas 3rd bedroom or home office. Main level has
Patricia Dowiak BERKSHIRE HATHAWAY THE PREFERRED REALTY
