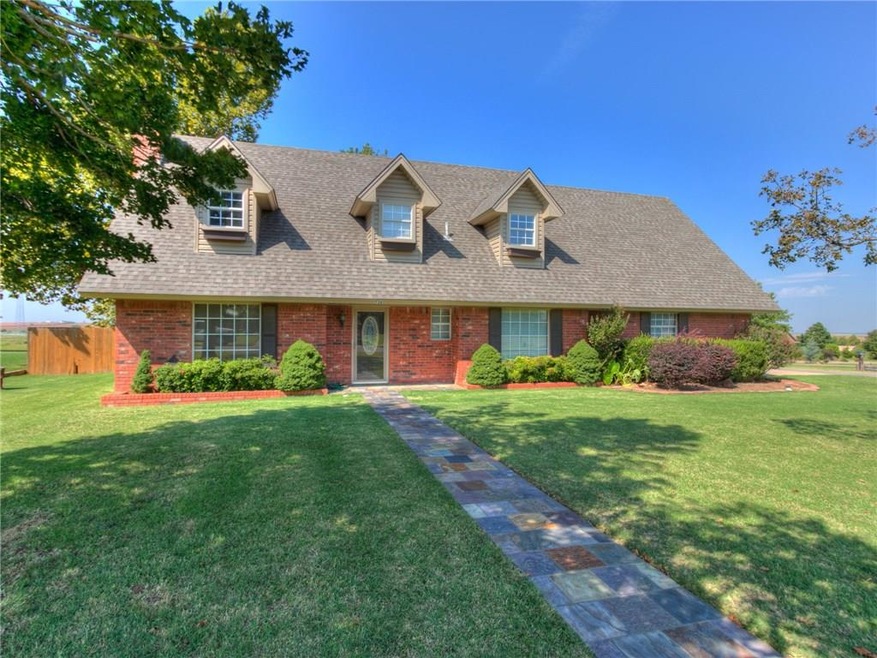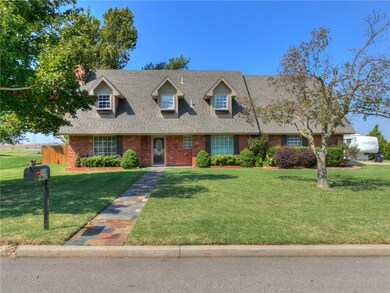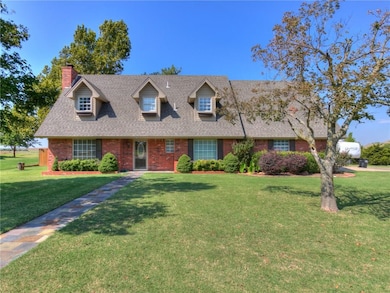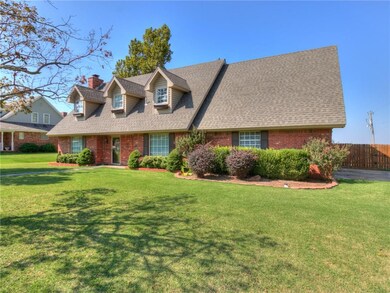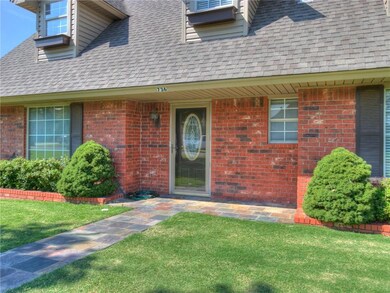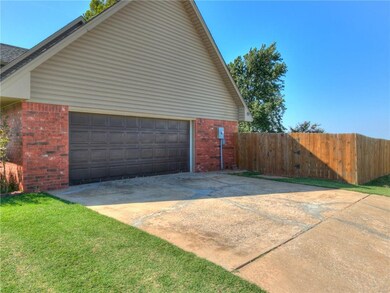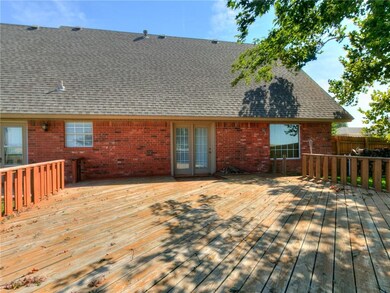
736 N Max St Hinton, OK 73047
Highlights
- Deck
- Traditional Architecture
- Covered patio or porch
- Hinton Elementary School Rated A-
- Corner Lot
- 2 Car Attached Garage
About This Home
As of January 2018Don't miss this beautiful home on the West edge of Hinton with breathtaking sunset views, mature trees/landscaping and a fully fenced corner lot. Located within walking distance of the school, sports complex, walking trail and pond. The home features an updated living room, new paint/flooring, stainless appliances, beautiful fireplace (wood or gas burning) with built-ins, inside utility/mudroom, finished basement and extra storage/closets throughout. Call today to schedule your viewing!
Home Details
Home Type
- Single Family
Est. Annual Taxes
- $1,496
Year Built
- Built in 1982
Lot Details
- 0.32 Acre Lot
- Corner Lot
Parking
- 2 Car Attached Garage
Home Design
- Traditional Architecture
- Brick Exterior Construction
- Slab Foundation
- Composition Roof
Interior Spaces
- 2,120 Sq Ft Home
- 2-Story Property
- Ceiling Fan
- Wood Burning Fireplace
- Inside Utility
- Laundry Room
- Storm Doors
Kitchen
- Dishwasher
- Wood Stained Kitchen Cabinets
- Disposal
Flooring
- Brick
- Carpet
- Tile
Bedrooms and Bathrooms
- 3 Bedrooms
Outdoor Features
- Deck
- Covered patio or porch
Utilities
- Central Heating and Cooling System
Listing and Financial Details
- Legal Lot and Block 1-4 / 2
Ownership History
Purchase Details
Home Financials for this Owner
Home Financials are based on the most recent Mortgage that was taken out on this home.Purchase Details
Home Financials for this Owner
Home Financials are based on the most recent Mortgage that was taken out on this home.Purchase Details
Purchase Details
Purchase Details
Similar Homes in Hinton, OK
Home Values in the Area
Average Home Value in this Area
Purchase History
| Date | Type | Sale Price | Title Company |
|---|---|---|---|
| Warranty Deed | $189,000 | Old Republic Title | |
| Warranty Deed | $180,000 | -- | |
| Warranty Deed | $118,000 | -- | |
| Warranty Deed | $82,000 | -- | |
| Warranty Deed | -- | -- |
Mortgage History
| Date | Status | Loan Amount | Loan Type |
|---|---|---|---|
| Open | $179,550 | New Conventional | |
| Previous Owner | $169,589 | FHA | |
| Previous Owner | $25,000 | No Value Available | |
| Previous Owner | $116,115 | No Value Available |
Property History
| Date | Event | Price | Change | Sq Ft Price |
|---|---|---|---|---|
| 01/22/2018 01/22/18 | Sold | $189,000 | -3.1% | $89 / Sq Ft |
| 12/08/2017 12/08/17 | Pending | -- | -- | -- |
| 09/05/2017 09/05/17 | For Sale | $195,000 | +8.3% | $92 / Sq Ft |
| 07/29/2015 07/29/15 | Sold | $180,000 | -4.0% | $85 / Sq Ft |
| 07/01/2015 07/01/15 | Pending | -- | -- | -- |
| 07/01/2015 07/01/15 | For Sale | $187,500 | -- | $88 / Sq Ft |
Tax History Compared to Growth
Tax History
| Year | Tax Paid | Tax Assessment Tax Assessment Total Assessment is a certain percentage of the fair market value that is determined by local assessors to be the total taxable value of land and additions on the property. | Land | Improvement |
|---|---|---|---|---|
| 2024 | $1,496 | $14,665 | $1,463 | $13,202 |
| 2023 | $1,496 | $13,966 | $1,463 | $12,503 |
| 2022 | $1,389 | $13,301 | $1,463 | $11,838 |
| 2021 | $1,352 | $13,604 | $1,463 | $12,141 |
| 2020 | $1,318 | $13,965 | $1,463 | $12,502 |
| 2019 | $1,895 | $20,790 | $1,463 | $19,327 |
| 2018 | $1,900 | $20,790 | $1,463 | $19,327 |
| 2017 | $1,918 | $19,800 | $1,463 | $18,337 |
| 2016 | $1,869 | $19,800 | $1,463 | $18,337 |
| 2015 | $1,391 | $15,062 | $1,463 | $13,599 |
| 2014 | $1,464 | $15,327 | $1,155 | $14,172 |
Agents Affiliated with this Home
-
NEELY TUCKER
N
Seller's Agent in 2018
NEELY TUCKER
EAGLE REALTY-THE MORLEY GROUP
(405) 313-3642
92 Total Sales
Map
Source: MLSOK
MLS Number: 788628
APN: 2380-33-002-001-1-024-00
- 715 N Max St
- 322 N Spencer
- 306 N Max St
- 326 N Allison Ave
- 21274 2nd St
- 21240 2nd St
- 413 N Noble Ave
- 220 N Vernon Ave
- 311 N Stanley St
- 206 S Noble
- 325 S Marion
- 210 S Noble
- 9062 County Street 2535
- 605 S Marion Ave
- 421 W Oklahoma St
- 713 Roger Ave
- 116 Red Rock Canyon Rd
- 3199 Cs 2590
- 8015 County Street 2610
- 4028 N Broadway Ave
