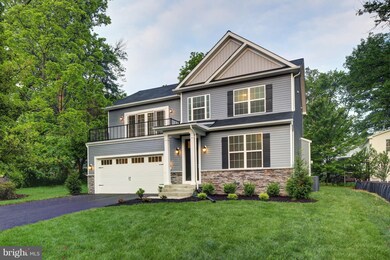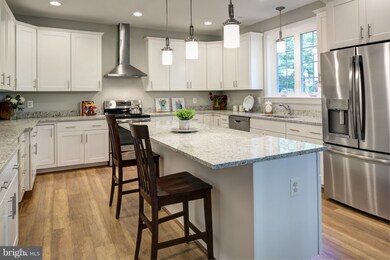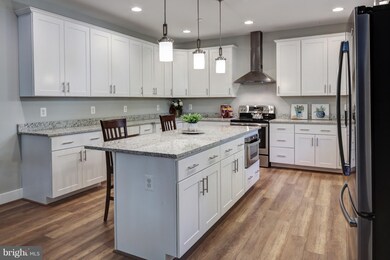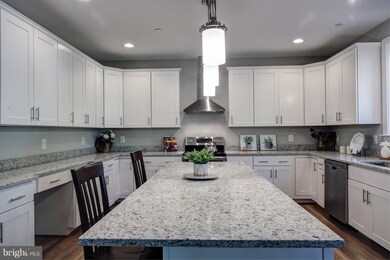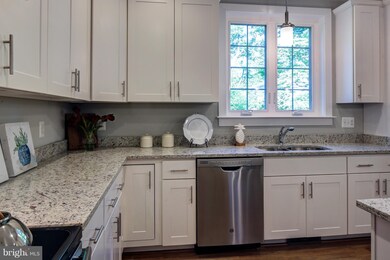
736 N Riverside Dr Crownsville, MD 21032
Herald Harbor NeighborhoodHighlights
- Water Views
- Boat or Launch Ramp
- Home fronts navigable water
- South Shore Elementary School Rated A-
- Pier or Dock
- Private Beach
About This Home
As of September 2018Herald Harbor is a highly coveted water privileged community boasting a boat launch, pier, beach,tennis courts & playground! Craftsman home is a perfect 10! Spoil yourself with 9' 1st & 2nd floor ceilings, rich hardwoods, tasteful fixtures,amazing gourmet kitchen & cozy fireplace! Enjoy sunsets on private master deck w/beautiful water views! Large sunny rooms, great windows! Open & spacious!
Home Details
Home Type
- Single Family
Est. Annual Taxes
- $5,605
Year Built
- Built in 2018 | Newly Remodeled
Lot Details
- 10,250 Sq Ft Lot
- Home fronts navigable water
- Private Beach
- Sandy Beach
- Landscaped
- Cleared Lot
- The property's topography is level
- Property is in very good condition
Parking
- 2 Car Attached Garage
- Front Facing Garage
- Garage Door Opener
- Driveway
- Off-Street Parking
Home Design
- Colonial Architecture
- Bump-Outs
- Shingle Roof
- Fiberglass Roof
- Metal Roof
- Stone Siding
- Vinyl Siding
Interior Spaces
- 2,385 Sq Ft Home
- Property has 3 Levels
- Open Floorplan
- Crown Molding
- Ceiling height of 9 feet or more
- Recessed Lighting
- Fireplace With Glass Doors
- Screen For Fireplace
- Fireplace Mantel
- Double Pane Windows
- ENERGY STAR Qualified Windows with Low Emissivity
- Vinyl Clad Windows
- Insulated Windows
- Wood Frame Window
- Casement Windows
- Window Screens
- French Doors
- ENERGY STAR Qualified Doors
- Insulated Doors
- Entrance Foyer
- Family Room Off Kitchen
- Living Room
- Dining Room
- Utility Room
- Water Views
- Fire Sprinkler System
- Attic
Kitchen
- Eat-In Gourmet Kitchen
- Breakfast Area or Nook
- Butlers Pantry
- Self-Cleaning Oven
- Down Draft Cooktop
- Microwave
- Ice Maker
- Dishwasher
- Kitchen Island
- Upgraded Countertops
Bedrooms and Bathrooms
- 4 Bedrooms
- En-Suite Primary Bedroom
- En-Suite Bathroom
- 2.5 Bathrooms
Laundry
- Laundry Room
- Washer and Dryer Hookup
Basement
- Sump Pump
- Crawl Space
Eco-Friendly Details
- Energy-Efficient Appliances
- Energy-Efficient Construction
- Energy-Efficient HVAC
- Energy-Efficient Lighting
Outdoor Features
- Canoe or Kayak Water Access
- Private Water Access
- River Nearby
- Personal Watercraft
- Waterski or Wakeboard
- Sail
- Available By Lease
- Swimming Allowed
- Boat or Launch Ramp
- Physical Dock Slip Conveys
- Stream or River on Lot
- Deck
- Shed
- Porch
Schools
- South Shore Elementary School
- Old Mill High School
Utilities
- Forced Air Zoned Heating and Cooling System
- Humidifier
- Heat Pump System
- Vented Exhaust Fan
- Programmable Thermostat
- Underground Utilities
- Electric Water Heater
- Septic Tank
- Fiber Optics Available
Listing and Financial Details
- Home warranty included in the sale of the property
- Tax Lot 26,27,28,29
- Assessor Parcel Number NEW CONSTRUCTION NOT YET ASSIGNED
Community Details
Overview
- No Home Owners Association
- Built by CEDAR SQUARE HOMES, INC.
- Herald Harbor Subdivision
Amenities
- Picnic Area
- Common Area
- Clubhouse
- Community Center
- Convenience Store
Recreation
- Pier or Dock
- Tennis Courts
- Community Basketball Court
- Community Playground
- Fishing Allowed
Ownership History
Purchase Details
Home Financials for this Owner
Home Financials are based on the most recent Mortgage that was taken out on this home.Purchase Details
Home Financials for this Owner
Home Financials are based on the most recent Mortgage that was taken out on this home.Purchase Details
Home Financials for this Owner
Home Financials are based on the most recent Mortgage that was taken out on this home.Purchase Details
Similar Homes in Crownsville, MD
Home Values in the Area
Average Home Value in this Area
Purchase History
| Date | Type | Sale Price | Title Company |
|---|---|---|---|
| Deed | $550,000 | Touchstone Title Llc | |
| Deed | $260,000 | None Available | |
| Trustee Deed | $249,000 | None Available | |
| Deed | $145,000 | -- |
Mortgage History
| Date | Status | Loan Amount | Loan Type |
|---|---|---|---|
| Previous Owner | $2,000,000 | Commercial | |
| Previous Owner | $498,000 | Reverse Mortgage Home Equity Conversion Mortgage |
Property History
| Date | Event | Price | Change | Sq Ft Price |
|---|---|---|---|---|
| 09/26/2018 09/26/18 | Sold | $550,000 | 0.0% | $231 / Sq Ft |
| 08/13/2018 08/13/18 | Pending | -- | -- | -- |
| 08/09/2018 08/09/18 | For Sale | $550,000 | +111.5% | $231 / Sq Ft |
| 03/30/2017 03/30/17 | Sold | $260,000 | +4.0% | $186 / Sq Ft |
| 02/28/2017 02/28/17 | Pending | -- | -- | -- |
| 02/15/2017 02/15/17 | For Sale | $250,000 | 0.0% | $179 / Sq Ft |
| 08/01/2015 08/01/15 | Rented | $1,800 | 0.0% | -- |
| 07/09/2015 07/09/15 | Under Contract | -- | -- | -- |
| 04/02/2015 04/02/15 | For Rent | $1,800 | +2.9% | -- |
| 12/15/2014 12/15/14 | Rented | $1,750 | -2.8% | -- |
| 12/15/2014 12/15/14 | Under Contract | -- | -- | -- |
| 11/17/2014 11/17/14 | For Rent | $1,800 | -- | -- |
Tax History Compared to Growth
Tax History
| Year | Tax Paid | Tax Assessment Tax Assessment Total Assessment is a certain percentage of the fair market value that is determined by local assessors to be the total taxable value of land and additions on the property. | Land | Improvement |
|---|---|---|---|---|
| 2024 | $5,605 | $560,300 | $0 | $0 |
| 2023 | $5,450 | $538,000 | $0 | $0 |
| 2022 | $5,090 | $515,700 | $208,700 | $307,000 |
| 2021 | $9,943 | $481,233 | $0 | $0 |
| 2020 | $4,816 | $446,767 | $0 | $0 |
| 2019 | $4,704 | $412,300 | $150,900 | $261,400 |
| 2018 | $2,230 | $219,933 | $0 | $0 |
| 2017 | $3,411 | $304,167 | $0 | $0 |
| 2016 | -- | $294,800 | $0 | $0 |
| 2015 | -- | $291,233 | $0 | $0 |
| 2014 | -- | $287,667 | $0 | $0 |
Agents Affiliated with this Home
-
Wendy Oliver

Seller's Agent in 2018
Wendy Oliver
Coldwell Banker (NRT-Southeast-MidAtlantic)
(443) 336-5091
5 in this area
192 Total Sales
-
Avril Douglas
A
Seller's Agent in 2017
Avril Douglas
Taylor Properties
(202) 210-8178
3 Total Sales
-
Debra Russell

Buyer's Agent in 2017
Debra Russell
Douglas Realty, LLC
(443) 790-5341
27 Total Sales
-
Melissa Marsden

Seller's Agent in 2015
Melissa Marsden
Hoffman Real Estate Group, LLC
(410) 923-6666
1 in this area
12 Total Sales
Map
Source: Bright MLS
MLS Number: 1002197948
APN: 02-413-04300600
- 396 Laurel Trail
- 743 Eddy Rd
- 753 Eddy Rd
- 366 Walnut Trail
- 715 Willow Trail
- 0 Beech Trail
- 0 Cedar Trail
- 0 Elm Trail
- 300 S Riverside Dr
- 776 Snodgrass Rd
- 0 Whitewood Trail
- 0 Buttonwood Trail Unit MDAA2112638
- 0 Redwood Trail Unit MDAA2111808
- 0 Redwood Trail Unit MDAA2111804
- 0 Redwood Trail Unit MDAA2098774
- 1018 Plum Creek Dr
- 852 Birch Trail
- 425 Mountain Rd
- 478 Mountain Rd
- 143 Boone Trail

