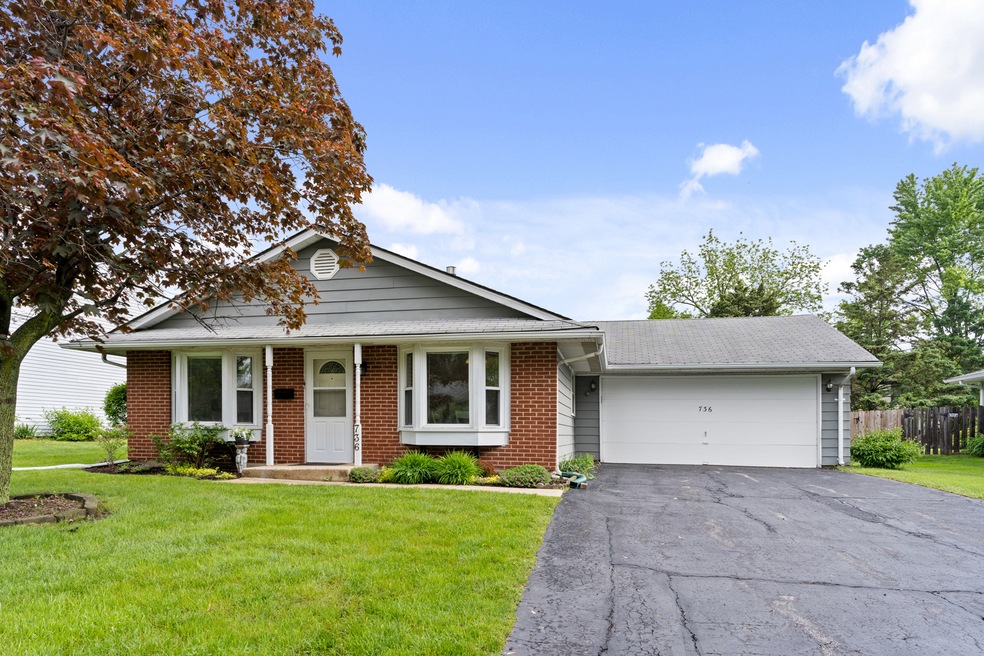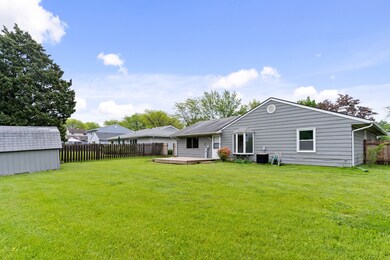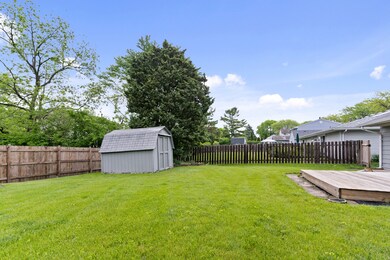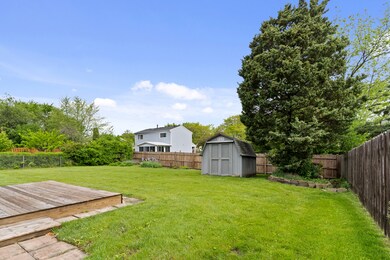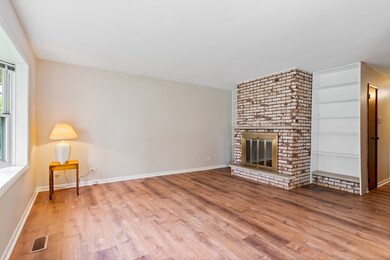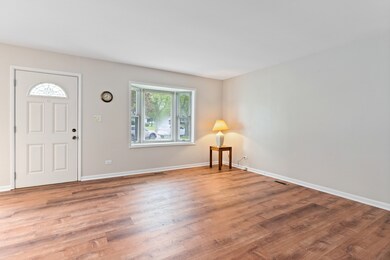
736 Nassau Dr Roselle, IL 60172
Estimated Value: $308,000 - $333,101
Highlights
- Open Floorplan
- Deck
- 1 Fireplace
- Erickson Elementary School Rated A
- Ranch Style House
- Fenced Yard
About This Home
As of July 2022***FINAL OFFERS DUE BY 6pm TODAY 6/4.*** Picture Perfect Roselle Ranch! This ideal single family home has it ALL....and ALL conveniently situated on one level! Excellent location, top rated District 13 Bloomingdale schools, large level backyard with wood deck and lovely neighborhood setting. Property has been excellently and lovingly maintained by longtime owner. Open concept kitchen and living area welcomes you right in! Neutral finishes in kitchen and throughout home. NEW carpet in bedrooms and NEW LVT in the living areas both installed this year. NEW interior paint throughout. ALL electrical has been updated. NEW furnace this year. New pipes in the large full updated bathroom. All 3 bedrooms have generously sized double closets. Attached (right off kitchen) is a huge 2.5 car garage perfect for extra storage year round! Backyard also houses additional storage shed. Fireplace has been capped off at this time and cannot be tested or used. Home is being sold AS-IS.Do not miss this opportunity. Come visit today!
Last Agent to Sell the Property
Coldwell Banker Realty License #475161562 Listed on: 06/01/2022

Home Details
Home Type
- Single Family
Est. Annual Taxes
- $2,484
Year Built
- Built in 1973
Lot Details
- 8,712 Sq Ft Lot
- Lot Dimensions are 70x120
- Fenced Yard
- Wood Fence
- Level Lot
Parking
- 2.5 Car Attached Garage
- Garage Transmitter
- Garage Door Opener
- Driveway
- Parking Included in Price
Home Design
- Ranch Style House
- Asphalt Roof
Interior Spaces
- 1,107 Sq Ft Home
- Open Floorplan
- 1 Fireplace
- Window Treatments
- Combination Dining and Living Room
- Partially Carpeted
- Storm Screens
Kitchen
- Gas Cooktop
- Microwave
- Disposal
Bedrooms and Bathrooms
- 3 Bedrooms
- 3 Potential Bedrooms
- Bathroom on Main Level
- 1 Full Bathroom
Laundry
- Laundry Room
- Laundry on main level
- Dryer
- Washer
Outdoor Features
- Deck
- Shed
Schools
- Erickson Elementary School
- Westfield Middle School
- Lake Park High School
Utilities
- Forced Air Heating and Cooling System
- Heating System Uses Natural Gas
- Lake Michigan Water
Listing and Financial Details
- Senior Tax Exemptions
- Homeowner Tax Exemptions
- Senior Freeze Tax Exemptions
Ownership History
Purchase Details
Similar Homes in Roselle, IL
Home Values in the Area
Average Home Value in this Area
Purchase History
| Date | Buyer | Sale Price | Title Company |
|---|---|---|---|
| Portalatin Aniceto | $123,000 | Attorneys Natl Title Network |
Property History
| Date | Event | Price | Change | Sq Ft Price |
|---|---|---|---|---|
| 07/01/2022 07/01/22 | Sold | $265,000 | +6.0% | $239 / Sq Ft |
| 06/05/2022 06/05/22 | Pending | -- | -- | -- |
| 06/01/2022 06/01/22 | For Sale | $250,000 | -- | $226 / Sq Ft |
Tax History Compared to Growth
Tax History
| Year | Tax Paid | Tax Assessment Tax Assessment Total Assessment is a certain percentage of the fair market value that is determined by local assessors to be the total taxable value of land and additions on the property. | Land | Improvement |
|---|---|---|---|---|
| 2023 | $5,439 | $83,330 | $30,980 | $52,350 |
| 2022 | $5,073 | $83,330 | $30,780 | $52,550 |
| 2021 | $2,399 | $88,990 | $29,240 | $59,750 |
| 2020 | $2,484 | $86,820 | $28,530 | $58,290 |
| 2019 | $2,510 | $83,440 | $27,420 | $56,020 |
| 2018 | $2,491 | $72,640 | $26,700 | $45,940 |
| 2017 | $2,576 | $67,330 | $24,750 | $42,580 |
| 2016 | $2,678 | $62,320 | $22,910 | $39,410 |
| 2015 | $2,845 | $58,160 | $21,380 | $36,780 |
| 2014 | $2,920 | $58,160 | $21,380 | $36,780 |
| 2013 | $2,791 | $60,150 | $22,110 | $38,040 |
Agents Affiliated with this Home
-
Monica O'Byrne

Seller's Agent in 2022
Monica O'Byrne
Coldwell Banker Realty
(708) 471-2276
5 in this area
54 Total Sales
-
Lance Kammes

Buyer's Agent in 2022
Lance Kammes
RE/MAX Suburban
(630) 868-6315
4 in this area
929 Total Sales
Map
Source: Midwest Real Estate Data (MRED)
MLS Number: 11421218
APN: 02-09-203-005
- 811 Rosebud Ct
- 704 Springfield Dr Unit 2
- 885 Edenwood Dr
- 930 W Bryn Mawr Ave
- 454 Hemlock Ln
- 1020 Woodside Dr
- 665 Briarwood Ln
- 1118 Prescott Dr Unit 2C
- 550 Lake St
- 325 Veneto Unit 2
- 6N160 Garden Ave
- 125 Leawood Dr
- 316 De Trevi
- 662 Berwick Place
- 585 Kensington Ct
- 227 Westminster Dr
- 1170 Singleton Dr
- 810 Case Dr
- 23W638 Goodridge Terrace
- 202 Donmor Dr
- 736 Nassau Dr
- 744 Nassau Dr
- 728 Nassau Dr
- 751 Edenwood Dr
- 722 Nassau Dr
- 750 Nassau Dr
- 745 Edenwood Dr
- 755 Edenwood Dr
- 727 Nassau Dr
- 625 Springfield Dr
- 614 Springfield Dr
- 737 Edenwood Dr
- 714 Nassau Dr
- 765 Edenwood Dr
- 719 Nassau Dr
- 622 Springfield Dr
- 729 Edenwood Dr
- 711 Nassau Dr
- 738 Country Ln N
- 775 Edenwood Dr
