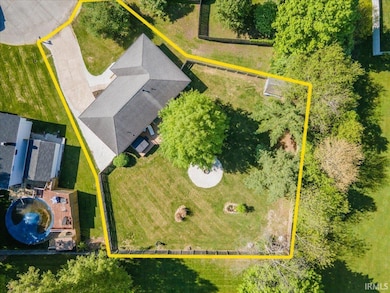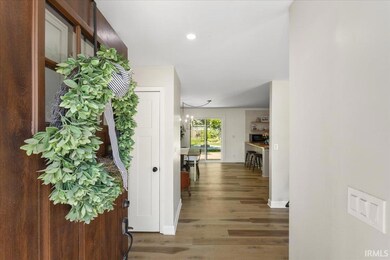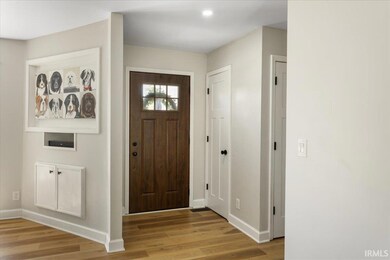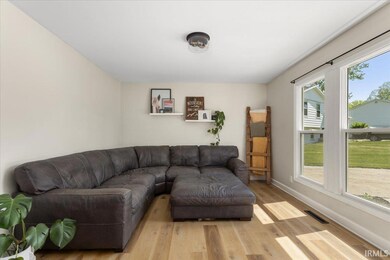736 Paradise Ave Lafayette, IN 47905
Estimated payment $1,593/month
Total Views
15,038
3
Beds
2
Baths
1,500
Sq Ft
$193
Price per Sq Ft
Highlights
- Spa
- Utility Room in Garage
- 1 Car Attached Garage
- Traditional Architecture
- Cul-De-Sac
- Eat-In Kitchen
About This Home
Discover your personal sanctuary in this charming three-bedroom, two-bathroom home, perfectly designed for relaxation and effortless entertaining. Nested within a private, fully fenced backyard, you'll find a luxurious hot tub promising evenings of blissful unwinding under spacious interior offers a comfortable and secluded atmosphere, creating a true escape. This is more than just a house; it's a lifestyle upgrade to tranquility and comfort. The exceptional combination of privacy, outdoor luxury, and ample living space makes this property an exceptional find.
Home Details
Home Type
- Single Family
Est. Annual Taxes
- $672
Year Built
- Built in 1977
Lot Details
- 0.36 Acre Lot
- Cul-De-Sac
- Property is Fully Fenced
- Wood Fence
- Landscaped
Parking
- 1 Car Attached Garage
- Garage Door Opener
- Driveway
Home Design
- Traditional Architecture
- Shingle Roof
Interior Spaces
- 1-Story Property
- Ceiling Fan
- Utility Room in Garage
- Electric Dryer Hookup
- Storage In Attic
Kitchen
- Eat-In Kitchen
- Electric Oven or Range
- Built-In or Custom Kitchen Cabinets
- Disposal
Flooring
- Carpet
- Laminate
Bedrooms and Bathrooms
- 3 Bedrooms
- En-Suite Primary Bedroom
- 2 Full Bathrooms
- Bathtub with Shower
Basement
- Block Basement Construction
- Crawl Space
Outdoor Features
- Spa
- Patio
Location
- Suburban Location
Schools
- Glen Acres Elementary School
- Sunnyside/Tecumseh Middle School
- Jefferson High School
Utilities
- Forced Air Heating and Cooling System
- Heating System Uses Gas
Community Details
- Foxwood Subdivision
Listing and Financial Details
- Assessor Parcel Number 79-07-24-100-004.000-001
- Seller Concessions Not Offered
Map
Create a Home Valuation Report for This Property
The Home Valuation Report is an in-depth analysis detailing your home's value as well as a comparison with similar homes in the area
Home Values in the Area
Average Home Value in this Area
Tax History
| Year | Tax Paid | Tax Assessment Tax Assessment Total Assessment is a certain percentage of the fair market value that is determined by local assessors to be the total taxable value of land and additions on the property. | Land | Improvement |
|---|---|---|---|---|
| 2024 | $1,021 | $183,600 | $22,000 | $161,600 |
| 2023 | $668 | $138,500 | $22,000 | $116,500 |
| 2022 | $706 | $128,500 | $22,000 | $106,500 |
| 2021 | $708 | $125,500 | $22,000 | $103,500 |
| 2020 | $635 | $118,700 | $22,000 | $96,700 |
| 2019 | $642 | $115,000 | $22,000 | $93,000 |
| 2018 | $1,824 | $110,500 | $22,000 | $88,500 |
| 2017 | $1,718 | $110,500 | $22,000 | $88,500 |
| 2016 | $2,688 | $108,200 | $22,000 | $86,200 |
| 2014 | $453 | $100,100 | $22,200 | $77,900 |
| 2013 | $356 | $88,900 | $22,200 | $66,700 |
Source: Public Records
Property History
| Date | Event | Price | Change | Sq Ft Price |
|---|---|---|---|---|
| 09/10/2025 09/10/25 | Price Changed | $289,900 | 0.0% | $193 / Sq Ft |
| 08/01/2025 08/01/25 | Price Changed | $290,000 | -6.5% | $193 / Sq Ft |
| 07/15/2025 07/15/25 | Price Changed | $310,000 | -1.6% | $207 / Sq Ft |
| 07/05/2025 07/05/25 | Price Changed | $315,000 | -0.6% | $210 / Sq Ft |
| 05/12/2025 05/12/25 | For Sale | $317,000 | +24.3% | $211 / Sq Ft |
| 06/16/2023 06/16/23 | Sold | $255,000 | +2.0% | $170 / Sq Ft |
| 05/16/2023 05/16/23 | Pending | -- | -- | -- |
| 05/15/2023 05/15/23 | For Sale | $250,000 | +74.2% | $167 / Sq Ft |
| 02/12/2021 02/12/21 | Sold | $143,500 | -18.0% | $95 / Sq Ft |
| 01/10/2021 01/10/21 | Pending | -- | -- | -- |
| 12/18/2020 12/18/20 | For Sale | $175,000 | -- | $116 / Sq Ft |
Source: Indiana Regional MLS
Purchase History
| Date | Type | Sale Price | Title Company |
|---|---|---|---|
| Quit Claim Deed | -- | None Listed On Document | |
| Quit Claim Deed | -- | None Listed On Document | |
| Warranty Deed | -- | Metropolitan Title | |
| Warranty Deed | -- | None Available | |
| Interfamily Deed Transfer | -- | None Available | |
| Warranty Deed | -- | None Available |
Source: Public Records
Mortgage History
| Date | Status | Loan Amount | Loan Type |
|---|---|---|---|
| Previous Owner | $204,000 | New Conventional | |
| Previous Owner | $114,800 | New Conventional | |
| Previous Owner | $87,000 | New Conventional |
Source: Public Records
Source: Indiana Regional MLS
MLS Number: 202517168
APN: 79-07-24-100-004.000-001
Nearby Homes
- 709 Sapphire Ct Unit 91
- 829 Foxwood Dr
- 813 Foxwood Dr
- 720 Emerald Dr
- 818 Emerald Dr
- 4135 E 50 N
- 3893 Union St
- 570 Golden Place
- 3509 Creek Ridge
- 4007 Pippin Ln
- 3918 Rome Dr
- 3858 Rome Dr
- 3749 Amherst Dr
- 3751 Shenandoah Dr
- 3737 Rawlings Dr
- 90 Sugar Maple Ct
- 1913 Shenandoah Ct
- 4623 Doe Path Ln
- 3701 Union St
- 924 Shenandoah Dr
- 320 Waterford Ct
- 3863 Kensington Dr
- 100 Tonto Trail
- 100 Timber Trail Dr
- 3770 Ashley Oaks Dr
- 107 Presido Ln Unit 301
- 110 Opus Ln
- 3601 Driftwood Dr N
- 1651 N Chauncey Ct
- 193 N Furlong Dr
- 505 Portledge Commons Dr
- 2932 Ferry St
- 4854 Precedent Way
- 3814 Burberry Dr
- 911 Salem Place Unit 911 Salem Place
- 3816 Amelia Ave
- 2600 South St
- 3950-3982 Amelia Ave
- 726 S 31st St
- 3545 Mccarty Ln







