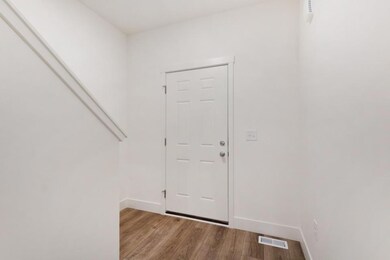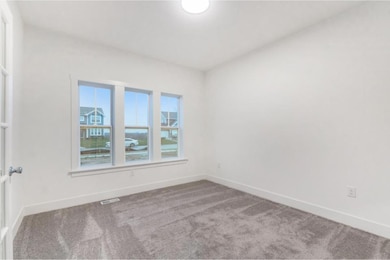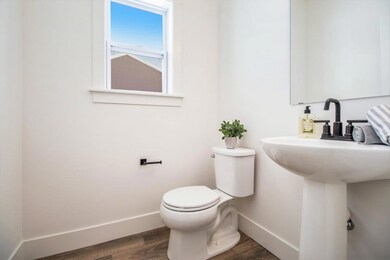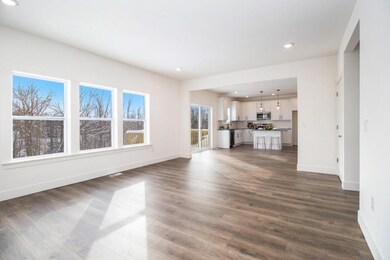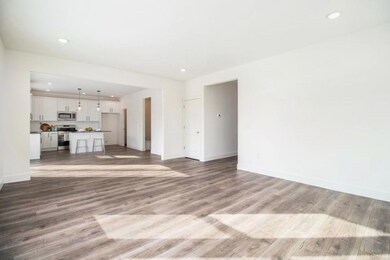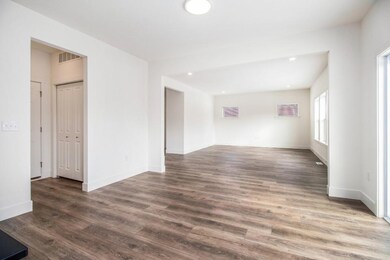
736 Petoskey Stone Dr Byron Center, MI 49315
Estimated Value: $503,014 - $527,000
Highlights
- New Construction
- Deck
- Mud Room
- Countryside Elementary School Rated A
- Traditional Architecture
- Breakfast Area or Nook
About This Home
As of February 2025Move in Ready!! New construction home in Stonegate, located in Byron Center school district. RESNET ENERGY SMART NEW CONSTRUCTION-10 YEAR STRUCTURAL WARRANTY. Welcome home to over 2300 sq. ft. of open floor plan. This home is on average 331 sgft larger than similarly priced homes in the area. The front entry greets guests and leads past a den, which will have French doors, and a powder bath, into a large great room, open to dining nook and kitchen. Dining nook has sliders out to a 10x10 deck.. Kitchen will feature white cabinets, center island with pendant lighting, quartz counters, tile backsplash and SS; dishwasher, range and microhood. Easily accessed from the kitchen are a large mudroom and separate walk in pantry. Upstairs find the primary bedroom suite, with private full bath and a large WIC, 3 more spacious bedrooms, another full bath and 2nd floor laundry to complete home. Home is located on a walkout site.
Last Agent to Sell the Property
Allen Edwin Realty LLC License #6502404261 Listed on: 12/18/2024
Home Details
Home Type
- Single Family
Est. Annual Taxes
- $318
Year Built
- Built in 2024 | New Construction
Lot Details
- 9,888 Sq Ft Lot
- Lot Dimensions are 94x125x78x125
HOA Fees
- $62 Monthly HOA Fees
Parking
- 3 Car Attached Garage
- Garage Door Opener
Home Design
- Traditional Architecture
- Shingle Roof
- Composition Roof
- Vinyl Siding
Interior Spaces
- 2,393 Sq Ft Home
- 2-Story Property
- Low Emissivity Windows
- Window Screens
- Mud Room
- Dining Area
Kitchen
- Breakfast Area or Nook
- Range
- Microwave
- Dishwasher
- Kitchen Island
Bedrooms and Bathrooms
- 4 Bedrooms
Laundry
- Laundry Room
- Laundry on upper level
Basement
- Walk-Out Basement
- Basement Fills Entire Space Under The House
Outdoor Features
- Deck
- Porch
Utilities
- SEER Rated 13+ Air Conditioning Units
- SEER Rated 13-15 Air Conditioning Units
- Forced Air Heating and Cooling System
- Heating System Uses Natural Gas
Community Details
- Association Phone (269) 375-0237
- Built by Allen Edwin Homes
- Stonegate Subdivision
Listing and Financial Details
- Home warranty included in the sale of the property
Ownership History
Purchase Details
Home Financials for this Owner
Home Financials are based on the most recent Mortgage that was taken out on this home.Purchase Details
Home Financials for this Owner
Home Financials are based on the most recent Mortgage that was taken out on this home.Purchase Details
Similar Homes in Byron Center, MI
Home Values in the Area
Average Home Value in this Area
Purchase History
| Date | Buyer | Sale Price | Title Company |
|---|---|---|---|
| Hannah Charity | $514,900 | None Listed On Document | |
| Green Development Ventures Llc | -- | None Listed On Document | |
| Green Development Ventures Llc | -- | None Listed On Document | |
| Aeg Development Llc | $640,000 | None Listed On Document |
Mortgage History
| Date | Status | Borrower | Loan Amount |
|---|---|---|---|
| Open | Hannah Charity | $505,573 |
Property History
| Date | Event | Price | Change | Sq Ft Price |
|---|---|---|---|---|
| 02/25/2025 02/25/25 | Sold | $514,900 | 0.0% | $215 / Sq Ft |
| 02/03/2025 02/03/25 | Pending | -- | -- | -- |
| 01/29/2025 01/29/25 | Price Changed | $514,900 | -1.9% | $215 / Sq Ft |
| 01/08/2025 01/08/25 | Price Changed | $524,900 | -2.8% | $219 / Sq Ft |
| 12/18/2024 12/18/24 | For Sale | $539,900 | -- | $226 / Sq Ft |
Tax History Compared to Growth
Tax History
| Year | Tax Paid | Tax Assessment Tax Assessment Total Assessment is a certain percentage of the fair market value that is determined by local assessors to be the total taxable value of land and additions on the property. | Land | Improvement |
|---|---|---|---|---|
| 2024 | $206 | $34,800 | $0 | $0 |
| 2023 | $196 | $34,800 | $0 | $0 |
| 2022 | $301 | $34,800 | $0 | $0 |
| 2021 | $292 | $33,100 | $0 | $0 |
Agents Affiliated with this Home
-
Michael McGivney

Seller's Agent in 2025
Michael McGivney
Allen Edwin Realty LLC
(810) 202-7063
72 in this area
3,167 Total Sales
-
Benjamin Poortenga
B
Buyer's Agent in 2025
Benjamin Poortenga
Green Crown Real Estate LLC
(616) 307-7136
1 in this area
62 Total Sales
Map
Source: Southwestern Michigan Association of REALTORS®
MLS Number: 24063338
APN: 41-21-24-301-144
- 760 Petoskey Stone Dr
- 784 Petoskey Stone Dr
- 8716 Cobble Dr
- 768 Sun Stone Dr SW
- 658 Petoskey Stone Dr SW
- 658 Painted Rock Dr
- 778 Stepping Stone Dr
- 882 S Center Park Dr SW
- 903 S Center Park Dr SW Unit 14
- 8485 E Center Park Dr Unit 18
- 750 84th St SW
- 8353 Chesterton Dr SW
- 8506 Division Ave S
- 8545 Division Ave S
- 8828 Division Ave S
- 8480 Division Ave S
- 1760 Julienne Ct SW
- 1760 Julienne Ct SW
- 1760 Julienne Ct SW
- 1760 Julienne Ct SW
- 731 Petoskey Stone Dr
- 8733 Cobble Dr
- 700 Petoskey Stone Dr SW
- 707 Petoskey Stone Dr
- 8749 Cobble Dr
- 8765 Cobble Dr
- 8717 Cobble Dr
- 682 Petoskey Stone Dr Unit 2209805-15698
- 689 Petoskey Stone Dr Unit 2409036-15698
- 689 Petoskey Stone Dr
- 8728 Cobble Dr
- 8740 Cobble Dr
- 681 Petoskey Stone Dr
- 8752 Cobble Dr
- 756 Sun Stone Dr SW
- 768 Sun Stone Dr SW Unit 1437116-15698
- 768 Sun Stone Dr SW Unit 1437110-15698
- 768 Sun Stone Dr SW Unit 1437113-15698
- 768 Sun Stone Dr SW Unit 1437111-15698
- 768 Sun Stone Dr SW Unit 1437108-15698

