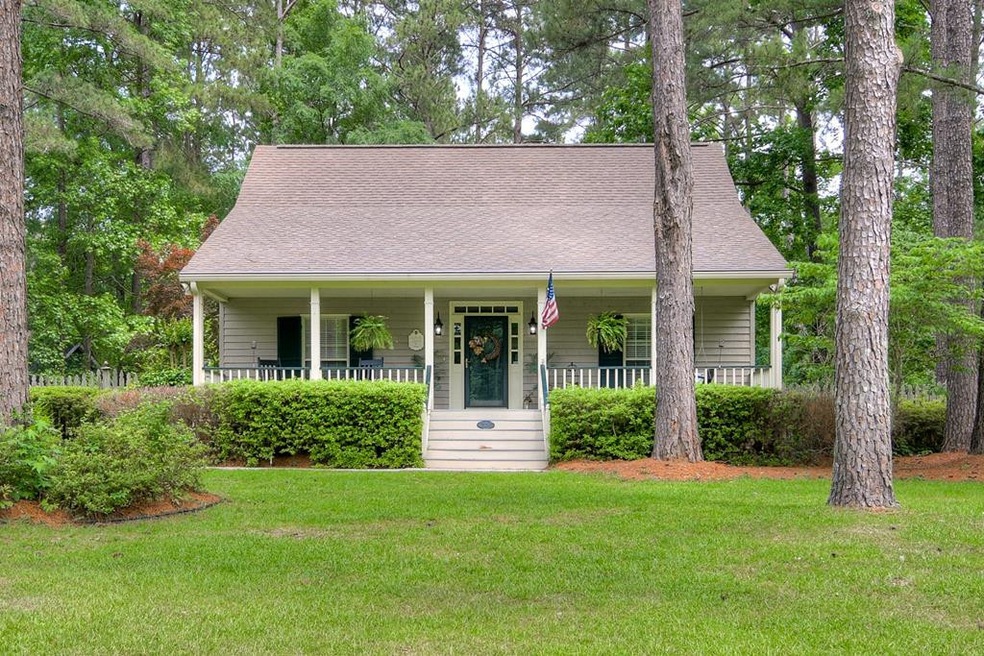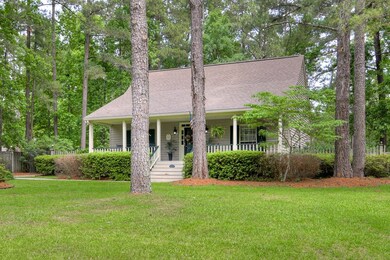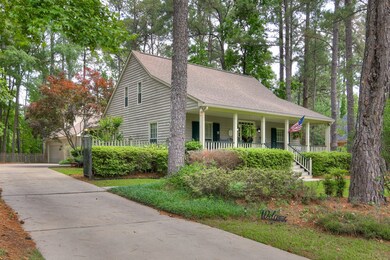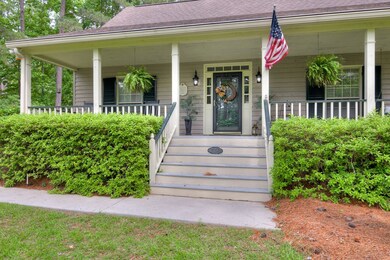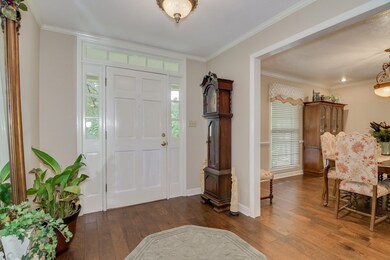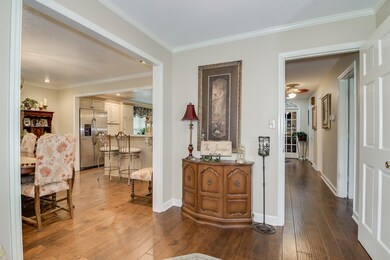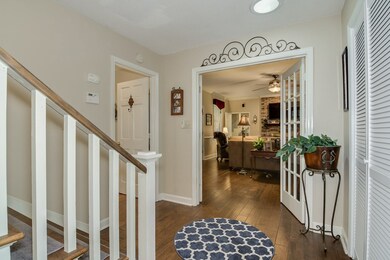
Highlights
- Deck
- Wood Flooring
- Great Room with Fireplace
- Riverside Elementary School Rated A
- Main Floor Primary Bedroom
- Community Pool
About This Home
As of August 2019Low-country style home welcomes you the minute you step in the door! French doors welcome you into the over sized great room with 12 ft ceilings, brick fireplace with gas logs and surround system stereo. The designer kitchen has been updated with stainless steel appliances, furniture style breakfast bar, custom old world maple cabinets, solid surface counter and seamless sink; plus tons of storage space. Owner's bedroom is conveniently located on the main level. Upstairs bedrooms are large with plenty of closet space. Fourth bedroom above the garage has a private full bath. Main level laundry room is over-sized and has direct access to the garage. Over-sized 2 car garage with additional space for a workshop or golf cart. Fenced yard with gated entry. Private back yard living with a grill deck. Great neighborhood amenities to include a community pool, picnic area, tennis court, playground and private stocked pond. This beautiful home won't last long!
Last Agent to Sell the Property
Tiffany Bishop
Meybohm Real Estate - Evans License #363895 Listed on: 05/10/2019
Last Buyer's Agent
Cathie Richards
Re/max Partners

Home Details
Home Type
- Single Family
Est. Annual Taxes
- $4,801
Year Built
- Built in 1983
Lot Details
- 0.75 Acre Lot
- Privacy Fence
- Landscaped
Parking
- 2 Car Attached Garage
- Workshop in Garage
- Garage Door Opener
Home Design
- Composition Roof
- HardiePlank Type
Interior Spaces
- 2,952 Sq Ft Home
- 2-Story Property
- Ceiling Fan
- Skylights
- Gas Log Fireplace
- Brick Fireplace
- Blinds
- Entrance Foyer
- Great Room with Fireplace
- Family Room
- Living Room
- Breakfast Room
- Dining Room
- Crawl Space
Kitchen
- Eat-In Kitchen
- <<doubleOvenToken>>
- Electric Range
- <<builtInMicrowave>>
- Dishwasher
- Kitchen Island
- Utility Sink
- Disposal
Flooring
- Wood
- Carpet
- Ceramic Tile
Bedrooms and Bathrooms
- 4 Bedrooms
- Primary Bedroom on Main
Laundry
- Laundry Room
- Washer and Gas Dryer Hookup
Attic
- Attic Floors
- Pull Down Stairs to Attic
Home Security
- Security System Owned
- Fire and Smoke Detector
Outdoor Features
- Deck
- Outbuilding
- Front Porch
Schools
- Riverside Elementary School
- Greenbrier Middle School
- Greenbrier High School
Utilities
- Multiple cooling system units
- Forced Air Heating and Cooling System
- Heating System Uses Natural Gas
- Gas Water Heater
- Cable TV Available
Listing and Financial Details
- Tax Lot 20
- Assessor Parcel Number 071C177
Community Details
Overview
- Property has a Home Owners Association
- Woodbridge Subdivision
Recreation
- Tennis Courts
- Community Playground
- Community Pool
Ownership History
Purchase Details
Home Financials for this Owner
Home Financials are based on the most recent Mortgage that was taken out on this home.Purchase Details
Home Financials for this Owner
Home Financials are based on the most recent Mortgage that was taken out on this home.Purchase Details
Purchase Details
Home Financials for this Owner
Home Financials are based on the most recent Mortgage that was taken out on this home.Similar Homes in Evans, GA
Home Values in the Area
Average Home Value in this Area
Purchase History
| Date | Type | Sale Price | Title Company |
|---|---|---|---|
| Warranty Deed | $300,000 | -- | |
| Warranty Deed | -- | -- | |
| Warranty Deed | -- | -- | |
| Deed | $236,000 | -- | |
| Warranty Deed | $236,000 | -- |
Mortgage History
| Date | Status | Loan Amount | Loan Type |
|---|---|---|---|
| Open | $273,375 | VA | |
| Previous Owner | $201,000 | New Conventional | |
| Previous Owner | $230,017 | FHA | |
| Previous Owner | $200,000 | New Conventional | |
| Previous Owner | $28,224 | New Conventional | |
| Previous Owner | $159,000 | VA |
Property History
| Date | Event | Price | Change | Sq Ft Price |
|---|---|---|---|---|
| 07/12/2025 07/12/25 | Pending | -- | -- | -- |
| 07/02/2025 07/02/25 | For Sale | $450,000 | +50.0% | $152 / Sq Ft |
| 08/16/2019 08/16/19 | Sold | $300,000 | -4.7% | $102 / Sq Ft |
| 07/08/2019 07/08/19 | Pending | -- | -- | -- |
| 05/10/2019 05/10/19 | For Sale | $314,900 | -- | $107 / Sq Ft |
Tax History Compared to Growth
Tax History
| Year | Tax Paid | Tax Assessment Tax Assessment Total Assessment is a certain percentage of the fair market value that is determined by local assessors to be the total taxable value of land and additions on the property. | Land | Improvement |
|---|---|---|---|---|
| 2024 | $4,801 | $191,816 | $29,504 | $162,312 |
| 2023 | $4,801 | $154,820 | $23,604 | $131,216 |
| 2022 | $3,603 | $138,402 | $23,604 | $114,798 |
| 2021 | $3,154 | $115,813 | $19,904 | $95,909 |
| 2020 | $3,196 | $114,952 | $22,104 | $92,848 |
| 2019 | $2,616 | $94,053 | $19,804 | $74,249 |
| 2018 | $2,472 | $88,541 | $20,404 | $68,137 |
| 2017 | $2,450 | $87,464 | $18,304 | $69,160 |
| 2016 | $2,152 | $79,661 | $17,280 | $62,381 |
| 2015 | $2,077 | $76,739 | $16,780 | $59,959 |
| 2014 | $2,050 | $74,804 | $18,180 | $56,624 |
Agents Affiliated with this Home
-
Cathie Richards

Seller's Agent in 2025
Cathie Richards
RE/MAX
(706) 339-1111
248 Total Sales
-
T
Seller's Agent in 2019
Tiffany Bishop
Meybohm
Map
Source: REALTORS® of Greater Augusta
MLS Number: 441112
APN: 071C177
- 14 Plantation Hills Dr
- 4616 Stoneridge Ct
- 4614 Stoneridge Ct
- 1 Wood Cir
- 646 Wellington Dr
- 877 Lillian Park Dr Unit 35
- 4136 Buffalo Trail
- 165 Myrtle Grove Trail
- 3525 Hilltop Trail
- 2594 Traverse Trail
- 654 Whitney Shoals Rd
- 2994 Rosewood Dr
- 4767 Woodbridge Dr
- 8 Woodbridge Cir
- 662 Wellington Dr
- 800 Sparkleberry Rd
- 802 Sparkleberry Rd
- 619 Kimberley Place
- 835 Woodberry Dr
- 703 Low Meadow Dr
