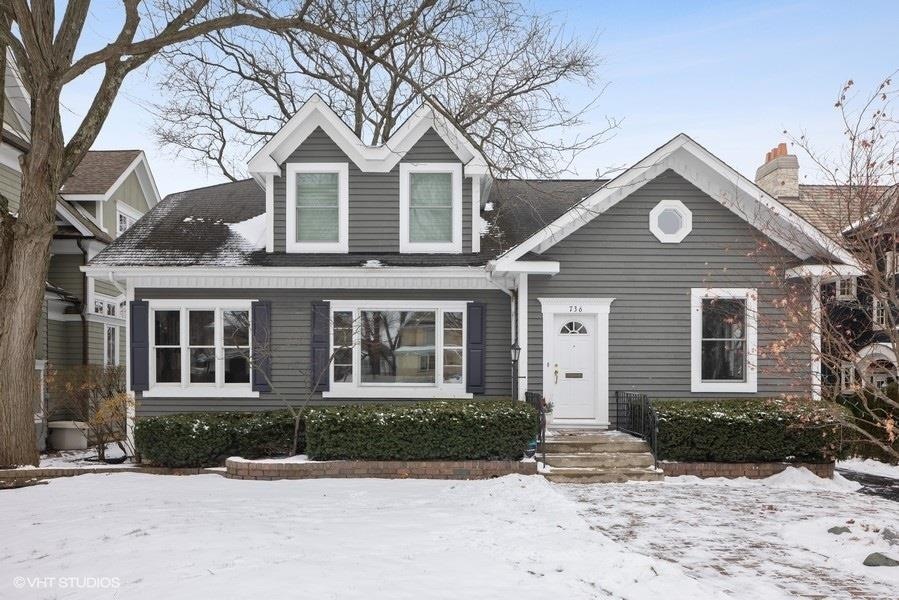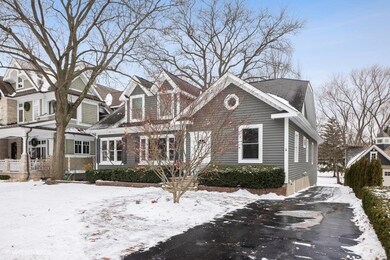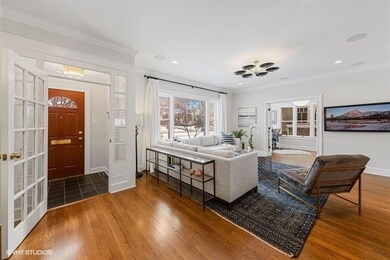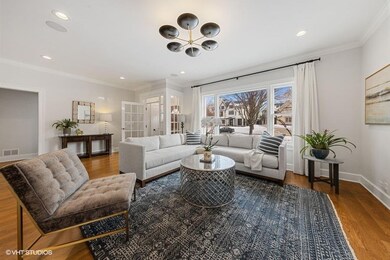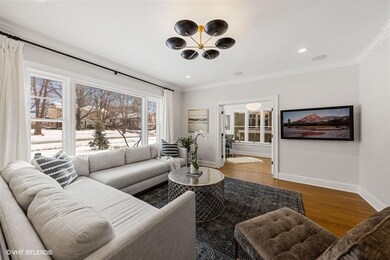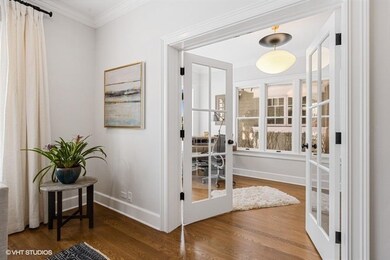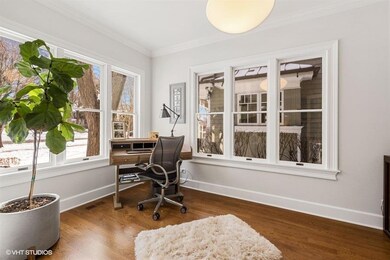
736 S Vine St Hinsdale, IL 60521
South Hinsdale NeighborhoodEstimated Value: $1,170,000 - $1,419,000
Highlights
- Open Floorplan
- Cape Cod Architecture
- Deck
- Madison Elementary School Rated A+
- Landscaped Professionally
- Property is near a park
About This Home
As of March 2022A SOPHISTICATED, MODERN, AND LUXURIOUS RETREAT ON ONE OF THE MOST COVETED BLOCKS IN TOWN REFLECTS THAT MAGICAL CHARM WITH AMAZING DESIGN ELEMENTS OFFERING THE FEEL OF A CALIFORNIA CASUAL HOUSE & BACKS UP TO ROBBINS PARK PROVIDING ACRES OF GREEN SPACE, WALKING PATHS, TENNIS COURTS, PLAY AREAS, THE SLEDDING HILL & BLUE RIBBON AWARDED MADISON ELEMENTARY SCHOOL. THIS DARLING 4 BEDROOM, 3 FULL BATHROOM HOME FEATURES WHITE OAK HARDWOOD FLOORS THROUGHOUT MAIN LIVING AREAS, NEW CARPETING, SOME NEW WINDOWS, CHIC DESIGNER LIGHTING, QUARTZITE COUNTERTOPS, BRAND NEW KITCHEN CABINETRY, AN EXPANSIVE OPEN FLOOR PLAN. ENTERTAIN IN STYLE IN A BEAUTIFUL SPACIOUS LIVING RM GRACED BY A PICTURE WINDOW OVERLOOKING THE FRONT YARD, OPEN TO THE RECENTLY RENOVATED IMMACULATE AND MODERN KITCHEN W CUSTOM CABINETS & GORGEOUS QUARTZITE COUNTERS, THERMADOR APPLIANCES, HUGE ISLAND W/BRKFST BAR, ELECTRICAL OUTLETS WITH USB PORTS. THE CASUAL DINING ROOM OPENS TO THE KITCHEN WITH A SLEEK CUSTOM BAR WITH A BUILT-IN BEVERAGE FRIDGE AND BAR & ENTRANCE TO A BACK DECK & BACKYARD. THE SOUGHT-AFTER FIRST-FLOOR PRIMARY SUITE HAS VAULTED CEILINGS, A LARGE WALK-IN CLOSET, AND A PRIMARY BATH SUITE. SUN-FILLED FIRST-FLOOR OFFICE WITH GLASS FRENCH DOORS, A 2ND BEDROOM, FULL BATH, AND EXTREMELY SPACIOUS LAUNDRY ROOM. THE 2ND FLOOR IS GREAT WITH A FAMILY ROOM, TWO BEDROOMS, A FULL BATH, AND AMPLE STORAGE SPACE WHICH COULD BECOME A 5TH BEDROOM. ENJOY SUMMER DAYS IN A LIGHT-SOAKED SCREENED-IN PORCH THAT IS A GREAT EXTENSION TO THE HOUSE. UNFINISHED BASEMENT WAITING FOR YOUR IDEAS. ATTACHED 2-CAR GARAGE. PROFESSIONALLY LANDSCAPED AND MAINTAINED. A VERY DESIRABLE LOCATION SURROUNDED BY BEAUTIFUL GREENERY. TRULY A WALK TO EVERYTHING LOCATION-FROM HINSDALE DOWNTOWN W TRENDY RESTAURANTS AND CAFES TO QUAINT SHOPS, FARMERS MARKET, WALK TO MADISON ELEMENTARY, SIJ, HMS, AND HINSDALE CENTRAL SCHOOLS AND MORE. WHAT IS NOT TO LOVE ABOUT THIS DREAM HOME!
Home Details
Home Type
- Single Family
Est. Annual Taxes
- $12,505
Year Built
- 1930
Lot Details
- 10,454 Sq Ft Lot
- Lot Dimensions are 60 x 174
- Landscaped Professionally
- Paved or Partially Paved Lot
- Sprinkler System
Parking
- 2 Car Attached Garage
- Garage Transmitter
- Garage Door Opener
- Driveway
- Parking Included in Price
Home Design
- Cape Cod Architecture
- Frame Construction
- Asphalt Roof
Interior Spaces
- 3,281 Sq Ft Home
- 2-Story Property
- Open Floorplan
- Dry Bar
- Vaulted Ceiling
- Ceiling Fan
- Blinds
- Mud Room
- Family Room
- Living Room
- Dining Room
- Home Office
- Screened Porch
- Storage Room
Kitchen
- Range with Range Hood
- High End Refrigerator
- Dishwasher
- Wine Refrigerator
- Stainless Steel Appliances
- Disposal
Flooring
- Wood
- Partially Carpeted
Bedrooms and Bathrooms
- 4 Bedrooms
- 4 Potential Bedrooms
- Main Floor Bedroom
- Walk-In Closet
- 3 Full Bathrooms
- Bathroom on Main Level
Laundry
- Laundry Room
- Laundry on main level
- Dryer
- Washer
- Sink Near Laundry
Unfinished Basement
- Basement Fills Entire Space Under The House
- Sump Pump
Outdoor Features
- Deck
- Patio
Location
- Property is near a park
Schools
- Madison Elementary School
- Hinsdale Middle School
- Hinsdale Central High School
Utilities
- Forced Air Heating and Cooling System
- Humidifier
- Heating System Uses Natural Gas
- Lake Michigan Water
Community Details
- Tennis Courts
- Community Pool
Listing and Financial Details
- Homeowner Tax Exemptions
Ownership History
Purchase Details
Home Financials for this Owner
Home Financials are based on the most recent Mortgage that was taken out on this home.Purchase Details
Home Financials for this Owner
Home Financials are based on the most recent Mortgage that was taken out on this home.Purchase Details
Purchase Details
Similar Homes in Hinsdale, IL
Home Values in the Area
Average Home Value in this Area
Purchase History
| Date | Buyer | Sale Price | Title Company |
|---|---|---|---|
| Cothran Thomas | $975,000 | Chicago Title | |
| Duff Jamieson C | $769,000 | None Available | |
| Rinder Robert L | -- | Attorney | |
| Rinder Robert L | -- | -- |
Mortgage History
| Date | Status | Borrower | Loan Amount |
|---|---|---|---|
| Open | Cothran Thomas | $780,000 | |
| Closed | Cothran Thomas | $780,000 | |
| Previous Owner | Duff Jamieson Colin | $209,000 | |
| Previous Owner | Duff Jamieson C | $736,000 | |
| Previous Owner | Duff Jamieson C | $220,150 | |
| Previous Owner | Duff Jamieson C | $510,400 |
Property History
| Date | Event | Price | Change | Sq Ft Price |
|---|---|---|---|---|
| 03/28/2022 03/28/22 | Sold | $975,000 | +2.6% | $297 / Sq Ft |
| 02/07/2022 02/07/22 | Pending | -- | -- | -- |
| 02/03/2022 02/03/22 | For Sale | $949,900 | +23.5% | $290 / Sq Ft |
| 06/22/2020 06/22/20 | Sold | $769,000 | 0.0% | -- |
| 05/24/2020 05/24/20 | Pending | -- | -- | -- |
| 05/21/2020 05/21/20 | For Sale | $769,000 | -- | -- |
Tax History Compared to Growth
Tax History
| Year | Tax Paid | Tax Assessment Tax Assessment Total Assessment is a certain percentage of the fair market value that is determined by local assessors to be the total taxable value of land and additions on the property. | Land | Improvement |
|---|---|---|---|---|
| 2023 | $15,779 | $301,800 | $109,200 | $192,600 |
| 2022 | $13,009 | $254,130 | $110,760 | $143,370 |
| 2021 | $12,534 | $251,240 | $109,500 | $141,740 |
| 2020 | $12,505 | $256,310 | $107,330 | $148,980 |
| 2019 | $14,853 | $290,200 | $102,980 | $187,220 |
| 2018 | $14,789 | $294,170 | $102,460 | $191,710 |
| 2017 | $14,251 | $283,070 | $98,590 | $184,480 |
| 2016 | $13,975 | $270,150 | $94,090 | $176,060 |
| 2015 | $13,910 | $254,160 | $88,520 | $165,640 |
| 2014 | $13,452 | $238,000 | $86,070 | $151,930 |
| 2013 | $13,189 | $236,890 | $85,670 | $151,220 |
Agents Affiliated with this Home
-
Kris Berger

Seller's Agent in 2022
Kris Berger
Compass
(630) 975-0088
71 in this area
258 Total Sales
-
Kevin Hinton

Buyer's Agent in 2022
Kevin Hinton
Keller Williams ONEChicago
(312) 471-6444
1 in this area
463 Total Sales
-
Chris Pequet

Seller's Agent in 2020
Chris Pequet
Jameson Sotheby's International Realty
(630) 327-5175
10 in this area
104 Total Sales
-
Rachel Vecchio

Buyer's Agent in 2020
Rachel Vecchio
Dream Town Real Estate
(773) 841-1048
2 in this area
69 Total Sales
Map
Source: Midwest Real Estate Data (MRED)
MLS Number: 11317267
APN: 09-12-307-012
- 824 S Grant St
- 413 W 9th St
- 910 S Grant St
- 840 S Madison St
- 622 S Washington St
- 22 Ulm Place
- 604 S Monroe St
- 928 S Monroe St
- 238 S Madison St
- 408 S Washington St
- 608 W 55th St
- 5504 S Garfield St
- 131 S Madison St
- 910 S Park Ave
- 125 S Madison St
- 238 S Adams St
- 228 S Adams St
- 406 S Bruner St
- 5654 S Washington St
- 5603 S Garfield St
