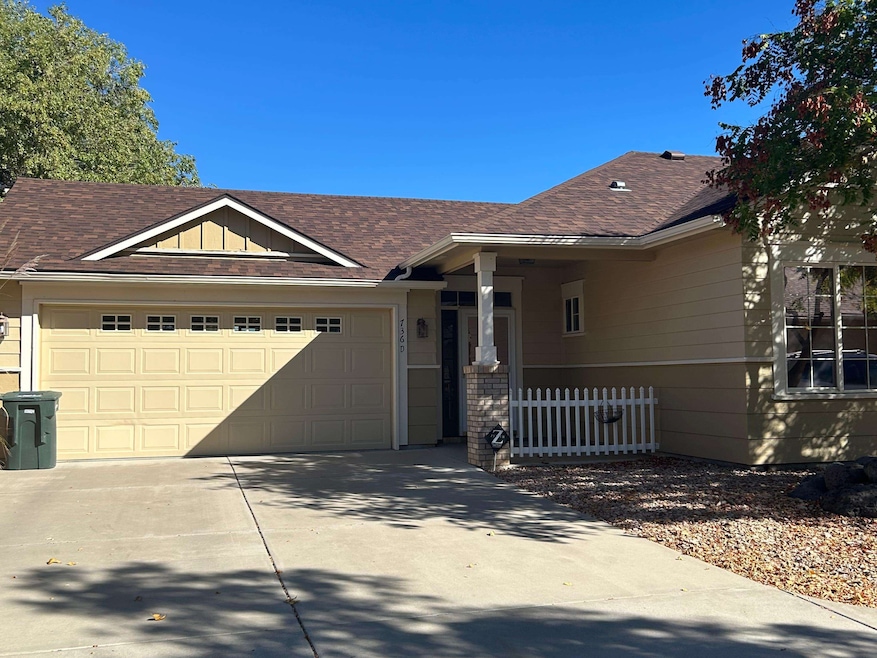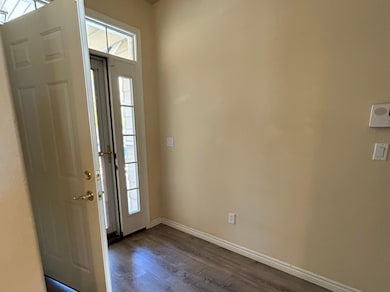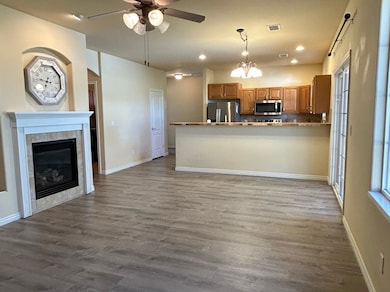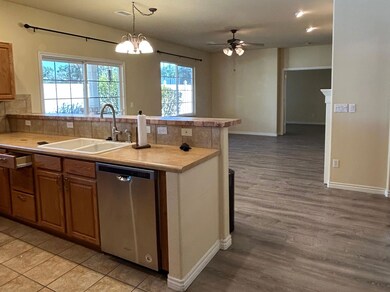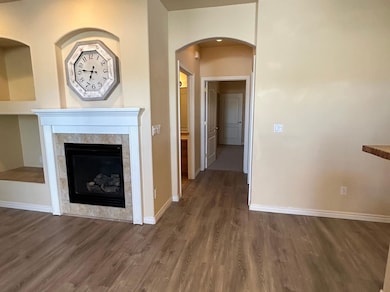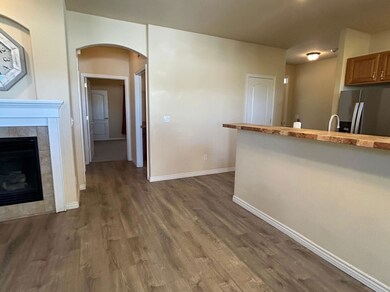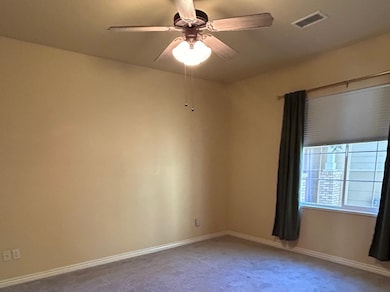736 Scoters Cir Unit U56 Grand Junction, CO 81505
North Grand Junction NeighborhoodEstimated payment $2,497/month
Highlights
- Ranch Style House
- Living Room
- Landscaped
- 2 Car Attached Garage
- Tile Flooring
- Forced Air Heating System
About This Home
Don't miss this beautifully maintained 2-bedroom, 2-bathroom townhouse located in the sought-after Fountain Greens subdivision. Offering 1,486 square feet of comfortable living space, this home combines thoughtful updates with low-maintenance convenience in one of the area's most desirable neighborhoods. Step inside to find updated flooring throughout and a bright, functional layout. The spacious living and dining areas flow effortlessly into the kitchen, which comes fully equipped with matching stainless steel appliances—all included. Whether you're cooking for one or entertaining guests, this kitchen is ready to perform. The primary suite offers a private en-suite bathroom and generous closet space, while the second bedroom and bath provide flexibility for guests, a home office, or other needs. A new roof adds peace of mind, and the property has been well-kept both inside and out.
Listing Agent
KELLER WILLIAMS COLORADO WEST REALTY License #FA00936595 Listed on: 10/06/2025

Townhouse Details
Home Type
- Townhome
Est. Annual Taxes
- $1,554
Year Built
- Built in 2004
Lot Details
- 3,049 Sq Ft Lot
- Partially Fenced Property
- Vinyl Fence
- Landscaped
HOA Fees
- $260 Monthly HOA Fees
Home Design
- Ranch Style House
- Slab Foundation
- Wood Frame Construction
- Asphalt Roof
- Wood Siding
Interior Spaces
- 1,486 Sq Ft Home
- Ceiling Fan
- Living Room
- Dining Room
Kitchen
- Electric Oven or Range
- Microwave
- Dishwasher
- Disposal
Flooring
- Carpet
- Tile
Bedrooms and Bathrooms
- 3 Bedrooms
- 2 Bathrooms
Laundry
- Laundry on main level
- Washer
Parking
- 2 Car Attached Garage
- Garage Door Opener
Schools
- Appleton Elementary School
- Fruita Middle School
- Fruita Monument High School
Utilities
- Refrigerated Cooling System
- Forced Air Heating System
Community Details
- Fountain Greens Subdivision
Listing and Financial Details
- Assessor Parcel Number 2701-334-36-058
Map
Home Values in the Area
Average Home Value in this Area
Tax History
| Year | Tax Paid | Tax Assessment Tax Assessment Total Assessment is a certain percentage of the fair market value that is determined by local assessors to be the total taxable value of land and additions on the property. | Land | Improvement |
|---|---|---|---|---|
| 2024 | $1,290 | $18,240 | $4,180 | $14,060 |
| 2023 | $1,290 | $18,240 | $4,180 | $14,060 |
| 2022 | $1,275 | $17,690 | $3,820 | $13,870 |
| 2021 | $1,279 | $18,190 | $3,930 | $14,260 |
| 2020 | $1,137 | $16,550 | $3,750 | $12,800 |
| 2019 | $611 | $16,550 | $3,750 | $12,800 |
| 2018 | $538 | $14,750 | $3,420 | $11,330 |
| 2017 | $521 | $14,750 | $3,420 | $11,330 |
| 2016 | $521 | $16,200 | $3,580 | $12,620 |
| 2015 | $1,037 | $16,200 | $3,580 | $12,620 |
| 2014 | $954 | $15,010 | $3,180 | $11,830 |
Property History
| Date | Event | Price | List to Sale | Price per Sq Ft |
|---|---|---|---|---|
| 10/06/2025 10/06/25 | For Sale | $399,900 | -- | $269 / Sq Ft |
Purchase History
| Date | Type | Sale Price | Title Company |
|---|---|---|---|
| Warranty Deed | $252,000 | Heritage Title Company | |
| Interfamily Deed Transfer | -- | None Available | |
| Interfamily Deed Transfer | -- | None Available | |
| Interfamily Deed Transfer | -- | Security Title | |
| Warranty Deed | $180,500 | Security Title |
Mortgage History
| Date | Status | Loan Amount | Loan Type |
|---|---|---|---|
| Previous Owner | $85,000 | Fannie Mae Freddie Mac |
Source: Grand Junction Area REALTOR® Association
MLS Number: 20254815
APN: 2701-334-36-058
- 2468 Revere Rd
- 675 1/2 24 1 2 Rd
- 2497 Demense Ave
- 2494 Flat Top Ln
- 617 Balanced Rock Way
- 911-924 24 Rd
- 624 Eisenhauer St
- 2477 Commerce Blvd Unit F
- 2535 Knollwood Dr
- 701 Glen Ct
- 3233 Lakeside Dr Unit 102
- 416 Independent Ave
- 3150 Lakeside Dr
- 3150 Lakeside Dr
- 800 Railyard Loop
- 1260 Bookcliff Ave Unit D-104
- 1260 Bookcliff Ave Unit D-204
- 1260 Bookcliff Ave Unit D-101
- 1260 Bookcliff Ave Unit D-201
- 1260 Bookcliff Ave Unit D-301
