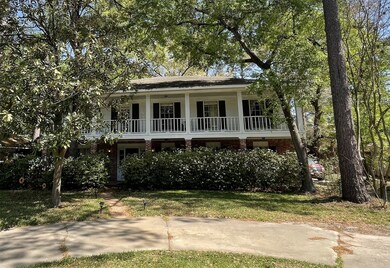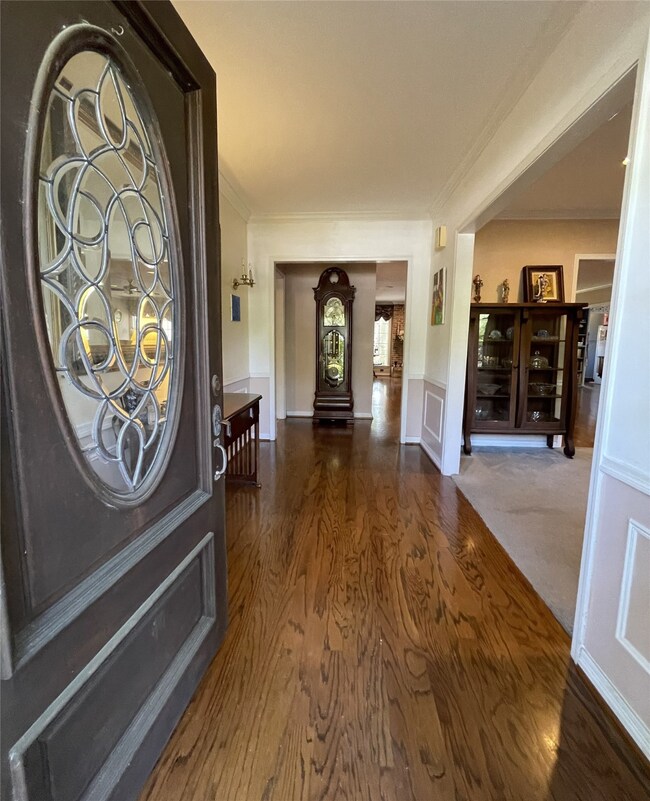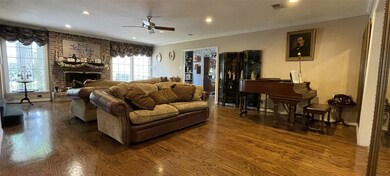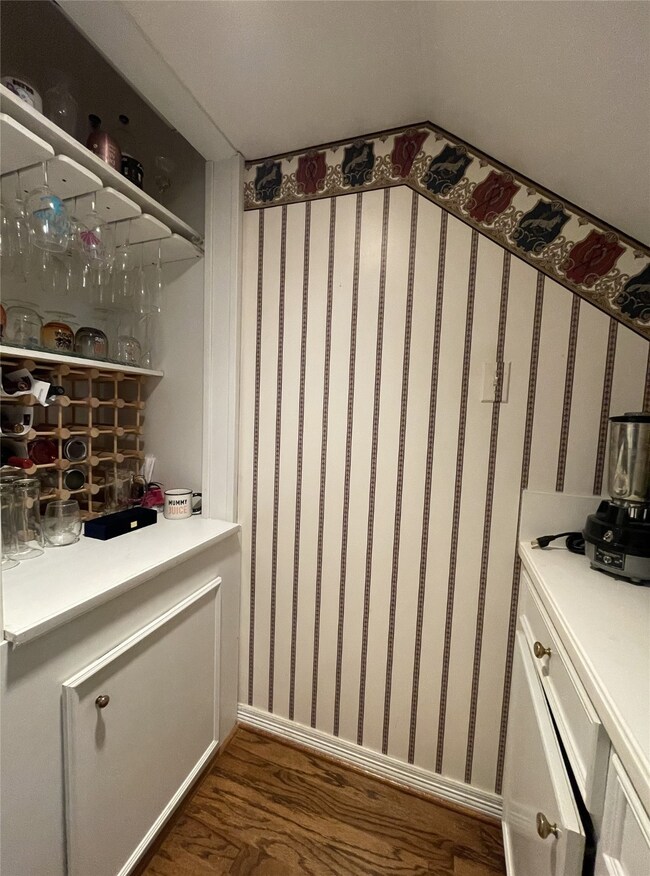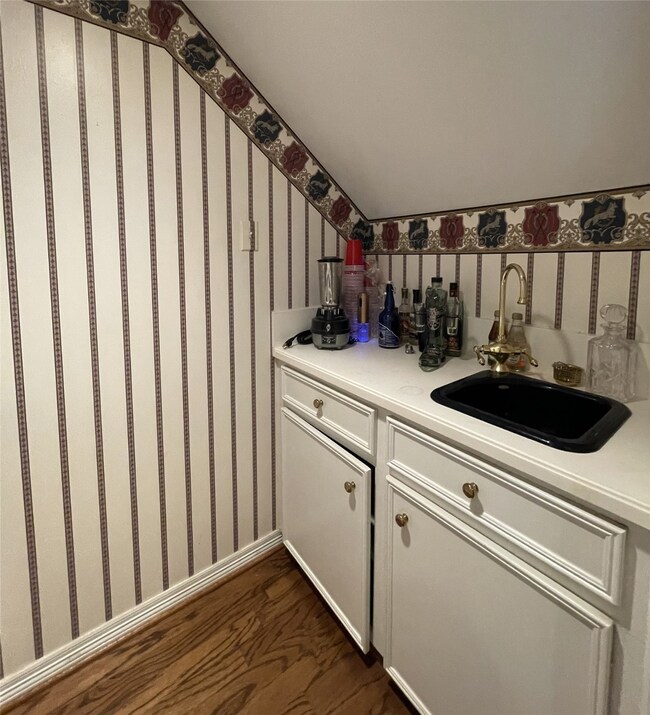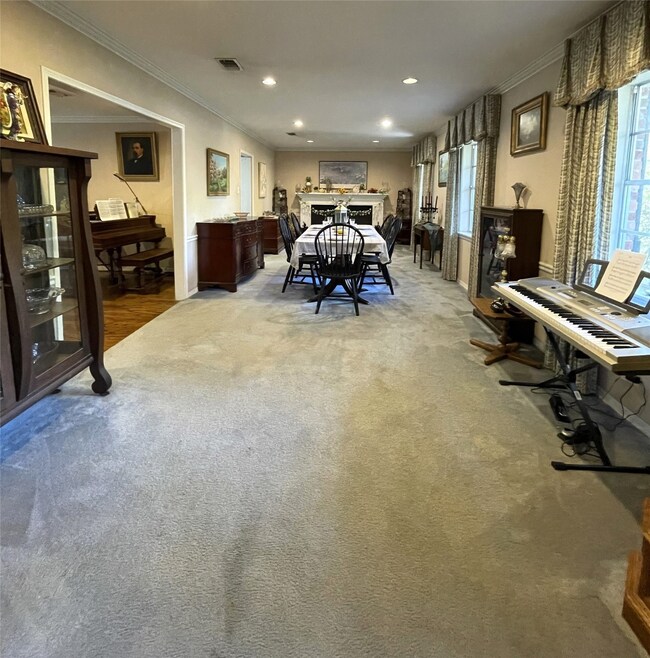
736 Voss Rd Houston, TX 77024
Highlights
- Marble Flooring
- Traditional Architecture
- Home Office
- Hunters Creek Elementary School Rated A
- 2 Fireplaces
- Breakfast Room
About This Home
As of August 2023Local! Local! Local! Selling at lot value with property 'as-is'. Property could be a fixer-upper while living in it or built your dream house on 0.436 acres lot situated in a prime location.
Home Details
Home Type
- Single Family
Est. Annual Taxes
- $18,793
Year Built
- Built in 1970
Lot Details
- 0.44 Acre Lot
- West Facing Home
- Back Yard Fenced
Parking
- 1 Car Detached Garage
Home Design
- Traditional Architecture
- Brick Exterior Construction
- Slab Foundation
- Composition Roof
- Wood Siding
Interior Spaces
- 3,952 Sq Ft Home
- 2-Story Property
- 2 Fireplaces
- Wood Burning Fireplace
- Decorative Fireplace
- Living Room
- Breakfast Room
- Dining Room
- Home Office
- Utility Room
- Dishwasher
Flooring
- Engineered Wood
- Carpet
- Marble
Bedrooms and Bathrooms
- 5 Bedrooms
- En-Suite Primary Bedroom
- Double Vanity
Outdoor Features
- Balcony
Schools
- Hunters Creek Elementary School
- Spring Branch Middle School
- Memorial High School
Utilities
- Central Heating and Cooling System
- Heating System Uses Gas
Community Details
- Memorial Estates Subdivision
Ownership History
Purchase Details
Home Financials for this Owner
Home Financials are based on the most recent Mortgage that was taken out on this home.Purchase Details
Purchase Details
Home Financials for this Owner
Home Financials are based on the most recent Mortgage that was taken out on this home.Purchase Details
Home Financials for this Owner
Home Financials are based on the most recent Mortgage that was taken out on this home.Similar Homes in Houston, TX
Home Values in the Area
Average Home Value in this Area
Purchase History
| Date | Type | Sale Price | Title Company |
|---|---|---|---|
| Special Warranty Deed | -- | None Listed On Document | |
| Special Warranty Deed | -- | None Listed On Document | |
| Warranty Deed | -- | Southern American Title | |
| Interfamily Deed Transfer | -- | -- |
Mortgage History
| Date | Status | Loan Amount | Loan Type |
|---|---|---|---|
| Open | $600,000 | New Conventional | |
| Previous Owner | $297,800 | Purchase Money Mortgage | |
| Previous Owner | $0 | Unknown |
Property History
| Date | Event | Price | Change | Sq Ft Price |
|---|---|---|---|---|
| 07/15/2025 07/15/25 | For Sale | $2,149,000 | +126.2% | $544 / Sq Ft |
| 08/08/2023 08/08/23 | Sold | -- | -- | -- |
| 08/07/2023 08/07/23 | For Sale | $950,000 | 0.0% | $240 / Sq Ft |
| 08/05/2023 08/05/23 | Pending | -- | -- | -- |
| 06/10/2023 06/10/23 | For Sale | $950,000 | 0.0% | $240 / Sq Ft |
| 06/02/2023 06/02/23 | Pending | -- | -- | -- |
| 04/06/2023 04/06/23 | For Sale | $950,000 | 0.0% | $240 / Sq Ft |
| 03/20/2023 03/20/23 | Pending | -- | -- | -- |
| 03/15/2023 03/15/23 | For Sale | $950,000 | -- | $240 / Sq Ft |
Tax History Compared to Growth
Tax History
| Year | Tax Paid | Tax Assessment Tax Assessment Total Assessment is a certain percentage of the fair market value that is determined by local assessors to be the total taxable value of land and additions on the property. | Land | Improvement |
|---|---|---|---|---|
| 2024 | $18,306 | $956,347 | $850,850 | $105,497 |
| 2023 | $18,306 | $996,830 | $956,250 | $40,580 |
| 2022 | $18,793 | $928,576 | $892,500 | $36,076 |
| 2021 | $18,197 | $861,965 | $828,750 | $33,215 |
| 2020 | $18,614 | $862,051 | $828,750 | $33,301 |
| 2019 | $19,320 | $862,051 | $828,750 | $33,301 |
| 2018 | $4,068 | $800,577 | $765,000 | $35,577 |
| 2017 | $17,947 | $800,577 | $765,000 | $35,577 |
| 2016 | $17,947 | $800,577 | $765,000 | $35,577 |
| 2015 | $14,797 | $800,577 | $765,000 | $35,577 |
| 2014 | $14,797 | $863,170 | $637,500 | $225,670 |
Agents Affiliated with this Home
-
Alexandra McCauley
A
Seller's Agent in 2025
Alexandra McCauley
eXp Realty LLC
(281) 503-5242
1 in this area
175 Total Sales
-
Trinh Dao
T
Seller's Agent in 2023
Trinh Dao
Key 2 Texas Realty
(281) 859-8282
1 in this area
12 Total Sales
-
Shamay Juneja
S
Buyer's Agent in 2023
Shamay Juneja
Texas Signature Realty
(832) 439-1108
1 in this area
18 Total Sales
Map
Source: Houston Association of REALTORS®
MLS Number: 55104761
APN: 0780310030024
- 10802 Jaycee Ln
- 8931 Gaylord Dr Unit 161
- 8941 Gaylord Dr Unit 211
- 2 Hedwig Shadows Dr
- 8927 Gaylord Dr Unit 141
- 764 Kuhlman Rd
- 10825 Smithdale Rd
- 11117 Beinhorn Rd
- 9015 Gaylord Dr Unit 62
- 9015 Gaylord Dr Unit 57
- 1021 Teresa Dr
- 9007 Gaylord Dr Unit 23
- 9005 Gaylord Dr Unit 19
- 9023 Gaylord Dr Unit 97
- 9003 Gaylord Dr Unit 11
- 2 Soldier Creek Cir
- 10426 Memorial Dr
- 9029 Gaylord Dr Unit 125
- 9029 Gaylord Dr Unit 128
- 9029 Gaylord Dr Unit 126

