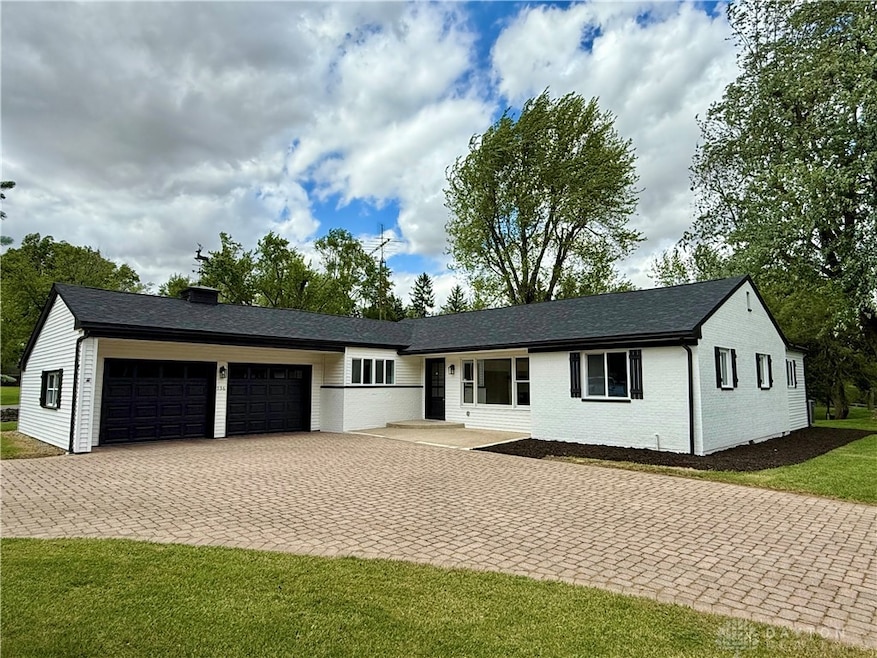
Estimated payment $2,128/month
Highlights
- 0.9 Acre Lot
- No HOA
- 2 Car Attached Garage
- Quartz Countertops
- Porch
- Patio
About This Home
Beautiful remodeled 1,897 sq ft + 908 sq ft partial unfinished basement, 3 bedroom, 2.5 bathroom home on a charming 0.9 acre lot inside city limits. This is a rare opportunity to own a very unique custom property in Eaton! You will quickly fall in love with this place the very second that you pull up into the custom paver stone U shaped driveway! The home sits on a breathtaking corner lot surrounded by a custom stone fence outlining the property. Out back you will have a big open patio area to be able to sit out on overlooking your yard with nice tall shade trees and a custom built stone storage shed with wood shake shingles. Inside has many nice features but a few include a large open kitchen with quartz countertops, lots of big windows for an abundance of natural light and great views, LVP flooring throughout with carpet in the 3 bedrooms, double bathroom vanity with quartz top, electric fireplace in living room with custom shiplap built wall and mantle, and a large family room with an entertainment center. The 3rd bedroom can be used for a bedroom or a laundry room. The closet has a washer and dryer hook up and also a shelve if choose to use it as a bedroom. There is also the option to have the washer and dryer be located in the basement. The roof is brand new.
Home Details
Home Type
- Single Family
Est. Annual Taxes
- $2,222
Year Built
- 1955
Lot Details
- 0.9 Acre Lot
- Fenced
Parking
- 2 Car Attached Garage
- Garage Door Opener
Home Design
- Brick Exterior Construction
- Frame Construction
- Vinyl Siding
Interior Spaces
- 1,897 Sq Ft Home
- 1-Story Property
- Electric Fireplace
- Unfinished Basement
- Partial Basement
Kitchen
- Microwave
- Dishwasher
- Quartz Countertops
Bedrooms and Bathrooms
- 3 Bedrooms
- Bathroom on Main Level
Outdoor Features
- Patio
- Shed
- Porch
Utilities
- Forced Air Heating and Cooling System
- Septic Tank
Community Details
- No Home Owners Association
- Ernst Subdivision
Listing and Financial Details
- Assessor Parcel Number M40000604401025000
Map
Home Values in the Area
Average Home Value in this Area
Tax History
| Year | Tax Paid | Tax Assessment Tax Assessment Total Assessment is a certain percentage of the fair market value that is determined by local assessors to be the total taxable value of land and additions on the property. | Land | Improvement |
|---|---|---|---|---|
| 2024 | $2,222 | $71,750 | $16,870 | $54,880 |
| 2023 | $2,222 | $71,750 | $16,870 | $54,880 |
| 2022 | $2,439 | $57,960 | $14,560 | $43,400 |
| 2021 | $2,563 | $57,960 | $14,560 | $43,400 |
| 2020 | $2,465 | $57,960 | $14,560 | $43,400 |
| 2019 | $2,264 | $52,680 | $13,230 | $39,450 |
| 2018 | $1,964 | $52,680 | $13,230 | $39,450 |
| 2017 | $1,864 | $52,680 | $13,230 | $39,450 |
| 2016 | $1,750 | $51,030 | $12,880 | $38,150 |
| 2014 | $1,720 | $51,030 | $12,880 | $38,150 |
| 2013 | $1,778 | $51,030 | $12,880 | $38,150 |
Property History
| Date | Event | Price | Change | Sq Ft Price |
|---|---|---|---|---|
| 06/09/2025 06/09/25 | For Sale | $354,900 | -- | $187 / Sq Ft |
Purchase History
| Date | Type | Sale Price | Title Company |
|---|---|---|---|
| Warranty Deed | -- | Freedom Title | |
| Warranty Deed | -- | Freedom Title | |
| Deed | $152,000 | Freedom Title Company | |
| Executors Deed | $72,900 | Southwestern Dhio Title Agen | |
| Interfamily Deed Transfer | -- | None Available | |
| Interfamily Deed Transfer | -- | None Available | |
| Deed | $76,000 | -- |
Mortgage History
| Date | Status | Loan Amount | Loan Type |
|---|---|---|---|
| Previous Owner | $17,330 | Future Advance Clause Open End Mortgage | |
| Previous Owner | $145,858 | New Conventional |
Similar Homes in Eaton, OH
Source: Dayton REALTORS®
MLS Number: 935401
APN: M40-0006-0-4-40-102-5000
- 120 Woodland Dr
- 230 W High St
- 317 N Beech St
- 120 W Somers St
- 0 U S 127 Unit 10051586
- 0 U S 127 Unit 934977
- 331 W Chicago St
- 636 Skodborg Dr
- 227 W Spring St
- 125 E Decatur St
- 203 W Spring St
- 0-00 Washington Jackson Rd
- 717 N Barron St Unit 719
- 219 E High St
- 126 S Maple St
- 218 Mccabe St
- 106 South Ct
- 919 N Barron St
- 414 N Maple St
- 919 N Cherry St
- 695 Lakengren Dr
- 4 N Shawnee Plains Ct
- 3735 S A St
- 114 N 34th St
- 50 Ridge Rd
- 700 Pleasant Ct
- 218 Crosswell Ave
- 200 S 8th St
- 131 S 7th St Unit 131 Up
- 401 N 10th St
- 51 Gloria Ave Unit 51
- 117 Sycamore St Unit 101
- 1817 Chester Blvd
- 3001 W Cart Rd
- 10 SW 16th St Unit 12
- 5262 Brown Rd
- 5271 Hester Rd
- 5265 College Corner Pike
- 5201 College Corner Pike
- 215 N College Ave






