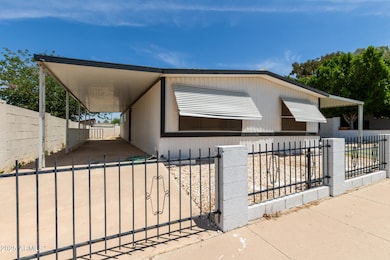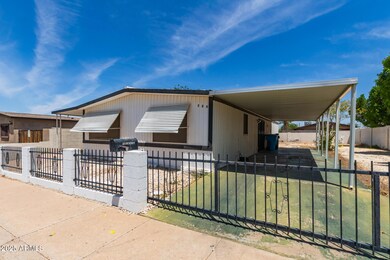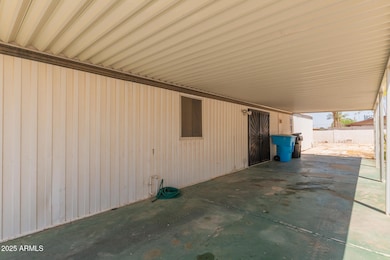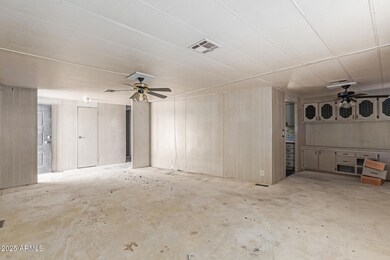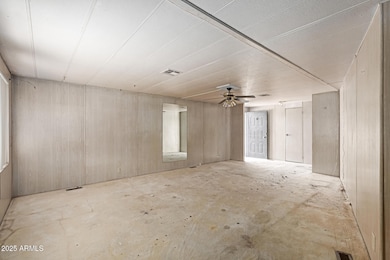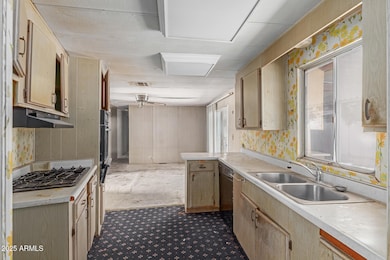
736 W Mcneil St Phoenix, AZ 85041
South Mountain NeighborhoodHighlights
- Mountain View
- No HOA
- Outdoor Storage
- Phoenix Coding Academy Rated A
- Covered Patio or Porch
- Central Air
About This Home
As of June 2025Manufactured home with owned land and NO HOA! Mixture of manufactured and single family neighborhood with mountain views! Plenty of space on the lot for toys. Yes needs work, fixer upper but plenty of upside. Sold as-is.
Last Agent to Sell the Property
Mountain Lake Realty License #BR104207000 Listed on: 05/30/2025
Property Details
Home Type
- Mobile/Manufactured
Est. Annual Taxes
- $336
Year Built
- Built in 1984
Lot Details
- 6,072 Sq Ft Lot
- Block Wall Fence
Home Design
- Fixer Upper
- Wood Frame Construction
- Composition Roof
- Wood Siding
Interior Spaces
- 1,344 Sq Ft Home
- 1-Story Property
- Carpet
- Mountain Views
- Built-In Electric Oven
- Washer and Dryer Hookup
Bedrooms and Bathrooms
- 2 Bedrooms
- Primary Bathroom is a Full Bathroom
- 2 Bathrooms
Parking
- 1 Open Parking Space
- 2 Carport Spaces
Outdoor Features
- Covered Patio or Porch
- Outdoor Storage
Schools
- Southwest Elementary School
- Valley View Middle School
- Cesar Chavez High School
Utilities
- Central Air
- Heating System Uses Natural Gas
Community Details
- No Home Owners Association
- Association fees include no fees
- Mountain Meadow Estates Mobile Home Park Lots 1 Th Subdivision
Listing and Financial Details
- Tax Lot 7
- Assessor Parcel Number 300-53-197
Similar Homes in the area
Home Values in the Area
Average Home Value in this Area
Property History
| Date | Event | Price | Change | Sq Ft Price |
|---|---|---|---|---|
| 06/30/2025 06/30/25 | Sold | $145,000 | +4.3% | $108 / Sq Ft |
| 05/30/2025 05/30/25 | For Sale | $139,000 | -- | $103 / Sq Ft |
Tax History Compared to Growth
Agents Affiliated with this Home
-
Thomas Mastromatto

Seller's Agent in 2025
Thomas Mastromatto
Mountain Lake Realty
(602) 888-7073
18 in this area
646 Total Sales
-
Olga Noblitt

Buyer's Agent in 2025
Olga Noblitt
1st Dream Realty
(480) 225-0705
4 in this area
78 Total Sales
Map
Source: Arizona Regional Multiple Listing Service (ARMLS)
MLS Number: 6873265
- 919 W Piedmont Rd
- 1002 W Kachina Trail
- 1123 W Summerside Rd
- 405 W Monte Way
- 9245 S 4th Ave
- 1317 W Summerside Rd
- 725 W Beth Dr
- 1511 W Corral Rd
- 1529 W Carmen St
- 1541 W Carmen St
- 325 W Siesta Way
- 1640 W Mcneil St
- 1611 W Pearce Rd
- 1657 W Monte Way
- 9214 S 1st Ave
- 1655 W Estes Way
- 1652 W Estes Way
- 2324 W Moody Trail
- 120 W Milada Dr
- 915 W Ardmore Rd Unit 11

