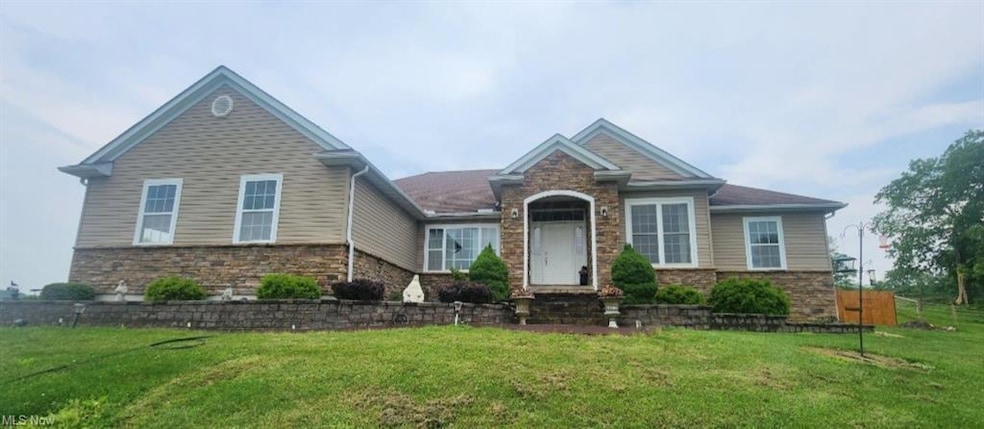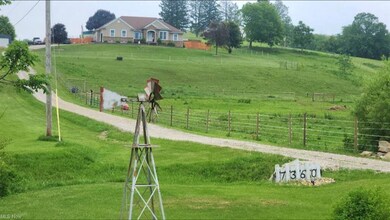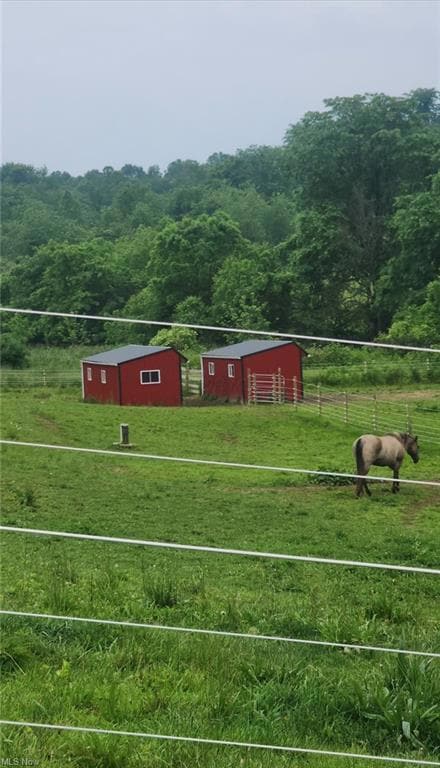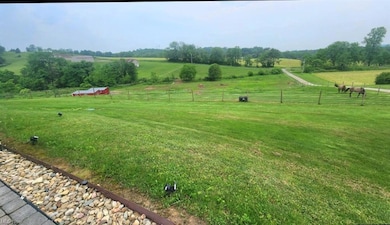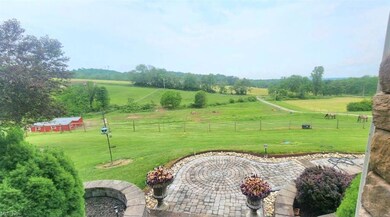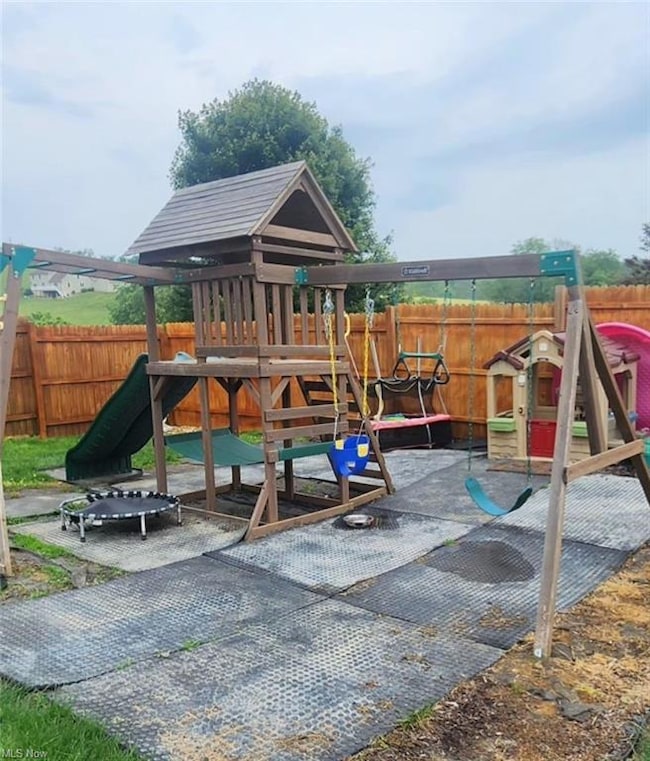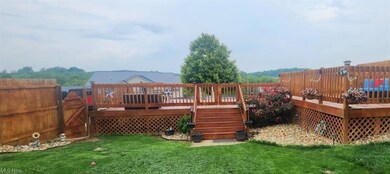7360 Jones Rd Nashport, OH 43830
Estimated payment $3,271/month
Highlights
- Spa
- Ranch Style House
- No HOA
- Vaulted Ceiling
- 1 Fireplace
- Fenced Yard
About This Home
Welcome to this dream home located in the heart of Tri-Valley School District! This well-maintained 3 bedroom, 2 bathroom home sits on 5.03 acres of gently rolling land with everything you need for comfortable country living. Step inside to a warm and open living space with vaulted ceilings, hardwood floors, and a beautiful stone fireplace that creates a cozy focal point. The open-concept design flows easily into the kitchen, which features solid surface countertops and plenty of cabinet space—perfect for entertaining or everyday living. A spare bathroom also includes solid surface finishes for a polished touch. The oversized master suite is your private retreat, complete with new flooring, a large walk-in closet with upgraded shelving, and a relaxing soaking tub. The partially finished basement offers even more living space with an open layout, a bar, and a pool table, giving you room to relax or host friends and family. Outside, enjoy the peaceful sweeping views. Spend summers by the above-ground pool, surrounded by a new deck and privacy fence, or unwind year-round in the hot tub. Kids will love the dedicated play area, and horse lovers will appreciate the two barns and fencing installed just 2 years ago—ready for animals. This property is the perfect mix of space, function, and comfort—all in a country setting, just minutes from town. Don't miss out on making this your dream home! Schedule your showing today!
Home Details
Home Type
- Single Family
Est. Annual Taxes
- $5,137
Year Built
- Built in 2011
Lot Details
- 5.03 Acre Lot
- Fenced Yard
Parking
- 2 Car Attached Garage
Home Design
- Ranch Style House
- Poured Concrete
- Vinyl Siding
- Stone Exterior Construction
Interior Spaces
- 2,305 Sq Ft Home
- Vaulted Ceiling
- 1 Fireplace
- Basement Fills Entire Space Under The House
Bedrooms and Bathrooms
- 3 Main Level Bedrooms
- 2 Full Bathrooms
- Soaking Tub
Pool
- Spa
- Above Ground Pool
Outdoor Features
- Shed
- Storage Shed
- Outbuilding
Utilities
- Central Air
- Heating Available
- Well
- Private Sewer
Community Details
- No Home Owners Association
Listing and Financial Details
- Assessor Parcel Number 44-06-61-14-009
Map
Home Values in the Area
Average Home Value in this Area
Tax History
| Year | Tax Paid | Tax Assessment Tax Assessment Total Assessment is a certain percentage of the fair market value that is determined by local assessors to be the total taxable value of land and additions on the property. | Land | Improvement |
|---|---|---|---|---|
| 2024 | $5,137 | $154,910 | $16,065 | $138,845 |
| 2023 | $4,209 | $118,090 | $9,485 | $108,605 |
| 2022 | $4,095 | $118,090 | $9,485 | $108,605 |
| 2021 | $4,035 | $118,090 | $9,485 | $108,605 |
| 2020 | $3,577 | $102,725 | $8,260 | $94,465 |
| 2019 | $3,668 | $102,725 | $8,260 | $94,465 |
| 2018 | $3,183 | $94,080 | $8,260 | $85,820 |
| 2017 | $3,040 | $79,730 | $8,260 | $71,470 |
| 2016 | $2,880 | $79,730 | $8,260 | $71,470 |
| 2015 | $2,956 | $79,730 | $8,260 | $71,470 |
| 2013 | $355 | $8,260 | $8,260 | $0 |
Property History
| Date | Event | Price | List to Sale | Price per Sq Ft | Prior Sale |
|---|---|---|---|---|---|
| 07/10/2025 07/10/25 | Price Changed | $539,900 | -1.8% | $117 / Sq Ft | |
| 06/05/2025 06/05/25 | For Sale | $550,000 | +83.3% | $119 / Sq Ft | |
| 03/31/2025 03/31/25 | Off Market | $300,000 | -- | -- | |
| 09/13/2019 09/13/19 | Sold | $300,000 | -11.7% | $130 / Sq Ft | View Prior Sale |
| 07/15/2019 07/15/19 | Pending | -- | -- | -- | |
| 05/24/2019 05/24/19 | Price Changed | $339,900 | -1.8% | $147 / Sq Ft | |
| 03/30/2019 03/30/19 | Price Changed | $346,000 | -1.1% | $150 / Sq Ft | |
| 02/19/2019 02/19/19 | For Sale | $349,900 | -- | $152 / Sq Ft |
Purchase History
| Date | Type | Sale Price | Title Company |
|---|---|---|---|
| Warranty Deed | $300,000 | None Available | |
| Warranty Deed | $15,000 | Attorney |
Mortgage History
| Date | Status | Loan Amount | Loan Type |
|---|---|---|---|
| Open | $306,450 | VA | |
| Previous Owner | $12,000 | Purchase Money Mortgage |
Source: Columbus and Central Ohio Regional MLS
MLS Number: 225020540
APN: 44-06-61-14-009
- 7300 Jones Rd
- 6705 Frazeysburd Rd
- 6705 Frazeysburg Rd
- 2595 Kenlo Woods Dr
- 2505 Kenlo Woods Dr
- 9520 McGlade School Rd
- 6700 Saint Marys Rd
- 0 Frazeysburg Rd Unit 225043273
- 4321 Creamery Rd
- 3695 Hayfield Rd
- 0 Newark Rd
- 10170 N Morrison Rd
- 0 Shannon Rd Unit 225041882
- 1650 Richvale Rd
- 0 E Sheffield Cir
- 0 Sheffield Circle-9 4 Acres Unit 224009901
- 3204 Maple Creek Dr
- 3168 Maple Creek Dr
- 2695 Ash Meadows Blvd
- 5020 Wilshire Dr
- 1259 Muirwood Dr
- 1135 Brandywine Blvd Unit D
- 1356 Athena Ln
- 3139 Sandhurst Dr
- 3356 Meadowood Dr
- 1512 Venus Place
- 2677 W Ridgewood Cir
- 525 Brookover Ave
- 1935 Tannehill St Unit B
- 2002 Dresden Rd
- 1826 Adams Ln Unit 1
- 1252 Edward Ln Unit 1252 Edwards Lane apt C4
- 1119 Abbey Place
- 1019 Maple Ave Unit B5
- 109 Brighton Blvd
- 732 Market St
- 368 Stewart St Unit 3
- 320 Woodlawn Ave Unit 3
- 8375 West Pike
- 5 N Montague Ave Unit 5 D
