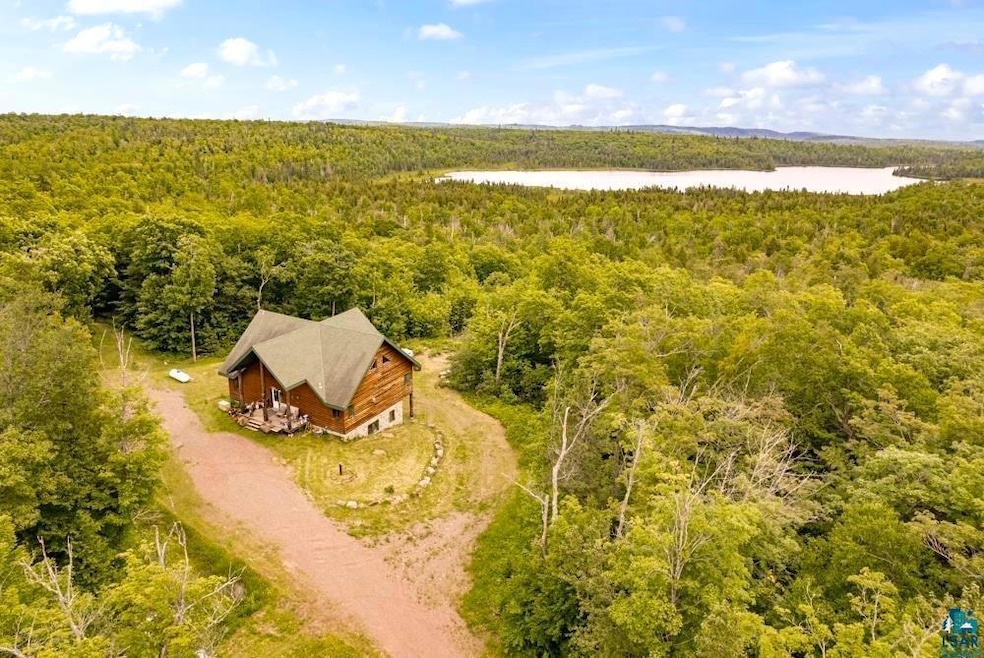
7360 Lookout Rd Finland, MN 55603
Highlights
- Lake View
- 75.31 Acre Lot
- Recreation Room
- Heated Floors
- Deck
- Vaulted Ceiling
About This Home
As of February 2025You can hear the wind in a birds wings as they fly by! Quiet and location surrounded by hundres of acres of Finland State Forest and Lake County land. This custom built energy efficient SIP (structural insulate panel) home is ready for you! 8" thick walls with half log siding. Views of Lake Superior on a clear day. Views of Egge lake from your wall of windows. Surrounded by maple trees for beautiful fall days. Sit cozy on a snow day next to one of three gas fireplaces. Eleven miles to the CO-OP and local restuarant. Endless upgrades including; tankless water heater, Guardian propane generator to run the home as a backup, underground power lines, main heat is Wirsbo in floor heating, air conditioned, radon blanket under basement.
Home Details
Home Type
- Single Family
Est. Annual Taxes
- $2,806
Year Built
- Built in 2003
Lot Details
- 75.31 Acre Lot
- Lot Dimensions are 2398 x 1319
- Property fronts a private road
- Elevated Lot
- Street terminates at a dead end
- Unpaved Streets
- Many Trees
Home Design
- Traditional Architecture
- Concrete Foundation
- Poured Concrete
- Fire Rated Drywall
- Asphalt Shingled Roof
- Log Siding
Interior Spaces
- Multi-Level Property
- Woodwork
- Beamed Ceilings
- Vaulted Ceiling
- Ceiling Fan
- 3 Fireplaces
- Gas Fireplace
- Living Room
- Combination Kitchen and Dining Room
- Recreation Room
- Loft
- Lower Floor Utility Room
- Storage Room
- Utility Room
- Lake Views
- Kitchen Island
Flooring
- Heated Floors
- Tile
Bedrooms and Bathrooms
- 5 Bedrooms
- Primary Bedroom on Main
- Walk-In Closet
- Bathroom on Main Level
Laundry
- Laundry on main level
- Washer and Dryer Hookup
Finished Basement
- Walk-Out Basement
- Basement Fills Entire Space Under The House
- Bedroom in Basement
- Recreation or Family Area in Basement
Parking
- No Garage
- Gravel Driveway
Outdoor Features
- Deck
Utilities
- Heating System Uses Propane
- Private Water Source
- Drilled Well
- Mound Septic
- Private Sewer
- Satellite Dish
Community Details
- No Home Owners Association
Listing and Financial Details
- Assessor Parcel Number 27-5807-33490, 27-5807-33670
Ownership History
Purchase Details
Home Financials for this Owner
Home Financials are based on the most recent Mortgage that was taken out on this home.Similar Homes in Finland, MN
Home Values in the Area
Average Home Value in this Area
Purchase History
| Date | Type | Sale Price | Title Company |
|---|---|---|---|
| Deed | $636,100 | -- |
Mortgage History
| Date | Status | Loan Amount | Loan Type |
|---|---|---|---|
| Previous Owner | $175,000 | New Conventional | |
| Previous Owner | $5,000 | Unknown |
Property History
| Date | Event | Price | Change | Sq Ft Price |
|---|---|---|---|---|
| 02/19/2025 02/19/25 | Sold | $636,100 | -2.1% | $185 / Sq Ft |
| 01/15/2025 01/15/25 | Pending | -- | -- | -- |
| 06/25/2024 06/25/24 | For Sale | $650,000 | -- | $190 / Sq Ft |
Tax History Compared to Growth
Tax History
| Year | Tax Paid | Tax Assessment Tax Assessment Total Assessment is a certain percentage of the fair market value that is determined by local assessors to be the total taxable value of land and additions on the property. | Land | Improvement |
|---|---|---|---|---|
| 2024 | $1,517 | $406,600 | $69,600 | $337,000 |
| 2023 | $1,711 | $410,600 | $69,600 | $341,000 |
| 2022 | $2,399 | $414,700 | $69,600 | $345,100 |
| 2021 | $2,433 | $272,800 | $64,900 | $207,900 |
| 2020 | $2,581 | $272,800 | $64,900 | $207,900 |
| 2019 | $2,591 | $277,500 | $64,900 | $212,600 |
| 2018 | $2,652 | $277,500 | $64,900 | $212,600 |
| 2017 | $2,711 | $279,800 | $64,900 | $214,900 |
| 2016 | $2,336 | $289,600 | $64,900 | $224,700 |
| 2015 | $2,352 | $255,100 | $64,900 | $190,200 |
| 2014 | $2,352 | $0 | $0 | $0 |
| 2013 | $1,896 | $0 | $0 | $0 |
| 2012 | $1,782 | $0 | $0 | $0 |
Agents Affiliated with this Home
-

Seller's Agent in 2025
Corrine Hobbs
Edina Realty, Inc. - Duluth
(218) 340-0400
249 Total Sales
-
E
Buyer's Agent in 2025
Echo Vind
EasyLiving LLC
(218) 940-8916
11 Total Sales
Map
Source: Lake Superior Area REALTORS®
MLS Number: 6114517
APN: 27-5807-33490
- 5241 Hut Two Rd
- 7064 Cramer Rd
- 6779 Riverside Dr
- TBD Little Marais Rd
- 6701 State Highway 1
- 5669 W Park Hill Rd
- 5566 Little Marais Rd
- 6644 Roses Rd
- 66XX Roses Rd
- xxxx Crown Creek Spur Rd
- 6758 Mountain Home Trail
- 6242 State Highway 1
- 5412 Vista Ln
- 10173 Little Marais Rd
- 6095 State Highway 1
- 6085 Highway 1
- 6146 Highway 61 Unit Fish Out Of Water
- XXX Whitetail Ridge Rd
- xxxx Camp 26 Rd
- xxx County Highway 8






