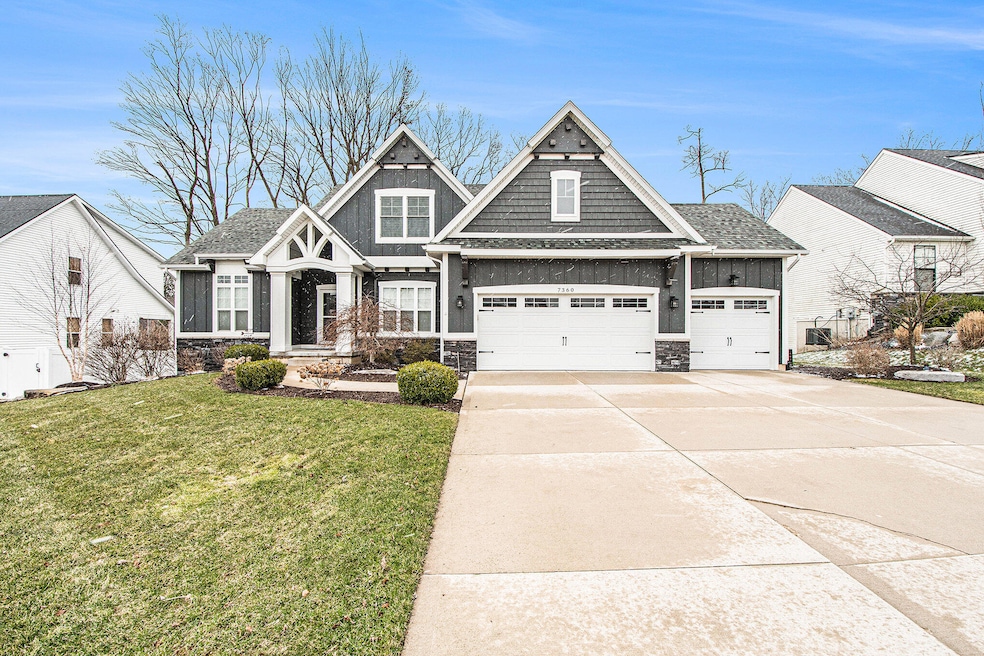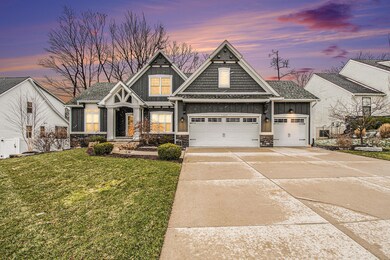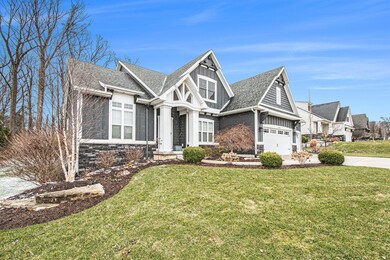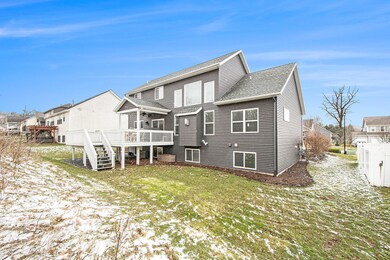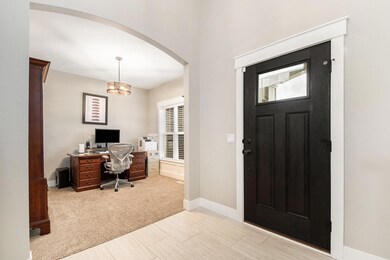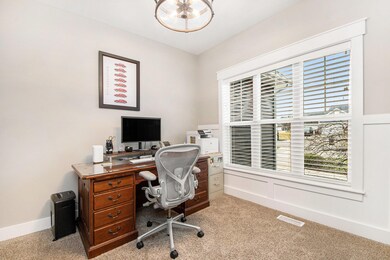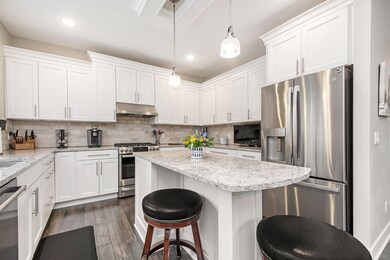
7360 Marksbury Dr Byron Center, MI 49315
Highlights
- Beach
- Water Access
- Clubhouse
- Marshall Elementary School Rated A
- Home fronts a pond
- Deck
About This Home
As of May 2025Beautiful custom and well maintained home in desirable Providence Lake neighborhood! Generous amount of room with a recently finished basement. Featuring 6 bedrooms, 3.5 baths. Fantastic large kitchen with quartz counters, center island, newer stainless appliances, ample cabinet and counter space, and natural light. Main floor also features a mudroom with locker space, laundry room, guest bath, and primary bedroom with private bath and walk in closet. Upstairs has 3 bedrooms and full bath in great condition. Daylight lower level is completed with 2 more bedrooms, full bath, rec room, and good storage space. 3 stall garage and recently extended large covered deck with privacy complete this appealing home!
Last Agent to Sell the Property
RE/MAX of Grand Rapids (Stndl) Listed on: 03/25/2025

Home Details
Home Type
- Single Family
Est. Annual Taxes
- $7,650
Year Built
- Built in 2016
Lot Details
- 0.27 Acre Lot
- Lot Dimensions are 135x88
- Home fronts a pond
- Shrub
- Sprinkler System
HOA Fees
- $58 Monthly HOA Fees
Parking
- 3 Car Attached Garage
- Garage Door Opener
Home Design
- Traditional Architecture
- Brick or Stone Mason
- Vinyl Siding
- Stone
Interior Spaces
- 3,000 Sq Ft Home
- 2-Story Property
- Gas Log Fireplace
- Living Room with Fireplace
- Dining Area
- Recreation Room
- Natural lighting in basement
Kitchen
- Oven
- Range
- Microwave
- Dishwasher
- Kitchen Island
- Disposal
Bedrooms and Bathrooms
- 6 Bedrooms | 1 Main Level Bedroom
Laundry
- Laundry on main level
- Dryer
- Washer
Outdoor Features
- Water Access
- Deck
- Covered patio or porch
Utilities
- Forced Air Heating and Cooling System
- Heating System Uses Natural Gas
Community Details
Overview
- Association Phone (616) 304-0306
- Providence Lake Subdivision
Amenities
- Clubhouse
Recreation
- Beach
- Community Playground
Ownership History
Purchase Details
Home Financials for this Owner
Home Financials are based on the most recent Mortgage that was taken out on this home.Purchase Details
Home Financials for this Owner
Home Financials are based on the most recent Mortgage that was taken out on this home.Purchase Details
Home Financials for this Owner
Home Financials are based on the most recent Mortgage that was taken out on this home.Similar Homes in Byron Center, MI
Home Values in the Area
Average Home Value in this Area
Purchase History
| Date | Type | Sale Price | Title Company |
|---|---|---|---|
| Warranty Deed | $645,000 | Chicago Title | |
| Warranty Deed | $395,000 | Chicago Title Of Michigan | |
| Warranty Deed | $74,000 | None Available |
Mortgage History
| Date | Status | Loan Amount | Loan Type |
|---|---|---|---|
| Open | $516,000 | New Conventional | |
| Previous Owner | $346,400 | New Conventional | |
| Previous Owner | $395,000 | Adjustable Rate Mortgage/ARM | |
| Previous Owner | $328,448 | New Conventional |
Property History
| Date | Event | Price | Change | Sq Ft Price |
|---|---|---|---|---|
| 05/15/2025 05/15/25 | Sold | $645,000 | -0.8% | $215 / Sq Ft |
| 04/08/2025 04/08/25 | Pending | -- | -- | -- |
| 03/25/2025 03/25/25 | For Sale | $649,900 | +64.5% | $217 / Sq Ft |
| 01/30/2019 01/30/19 | Sold | $395,000 | -12.2% | $198 / Sq Ft |
| 12/18/2018 12/18/18 | Pending | -- | -- | -- |
| 09/19/2018 09/19/18 | For Sale | $450,000 | -- | $225 / Sq Ft |
Tax History Compared to Growth
Tax History
| Year | Tax Paid | Tax Assessment Tax Assessment Total Assessment is a certain percentage of the fair market value that is determined by local assessors to be the total taxable value of land and additions on the property. | Land | Improvement |
|---|---|---|---|---|
| 2025 | $5,247 | $304,500 | $0 | $0 |
| 2024 | $5,247 | $283,000 | $0 | $0 |
| 2023 | $5,018 | $253,300 | $0 | $0 |
| 2022 | $6,993 | $241,500 | $0 | $0 |
| 2021 | $6,806 | $219,600 | $0 | $0 |
| 2020 | $4,618 | $214,500 | $0 | $0 |
| 2019 | $6,591 | $214,100 | $0 | $0 |
| 2018 | $6,455 | $206,100 | $33,000 | $173,100 |
| 2017 | $6,191 | $30,800 | $0 | $0 |
| 2016 | $53 | $0 | $0 | $0 |
Agents Affiliated with this Home
-
Gerald Feenstra

Seller's Agent in 2025
Gerald Feenstra
RE/MAX Michigan
(616) 706-2674
1 in this area
387 Total Sales
-
Nick Bellmore
N
Buyer's Agent in 2025
Nick Bellmore
@Home Realty LLC
(616) 920-1809
2 in this area
63 Total Sales
-
Larry Martin

Seller's Agent in 2019
Larry Martin
Keller Williams Realty Rivertown
(616) 532-7200
7 in this area
613 Total Sales
Map
Source: Southwestern Michigan Association of REALTORS®
MLS Number: 25011534
APN: 41-21-11-353-002
- 1560 Marksbury Ct
- 1225 Madera Ct
- 1223 Madera Ct
- 1221 Madera Ct
- 1215 Madera Ct
- 1213 Madera Ct
- 1730 76th St SW
- 1757 Julienne Ct SW
- 7150 Limerick Ln SW
- 1506 Providence Cove Ct
- 1551 Providence Cove Ct
- 7745 Worthing Ct SW
- 1696 Athearn Dr SW
- 7609 Clementine Ave
- 7609 Clementine Ave
- 7609 Clementine Ave
- 7609 Clementine Ave
- 7609 Clementine Ave
- 7609 Clementine Ave
- 7609 Clementine Ave
