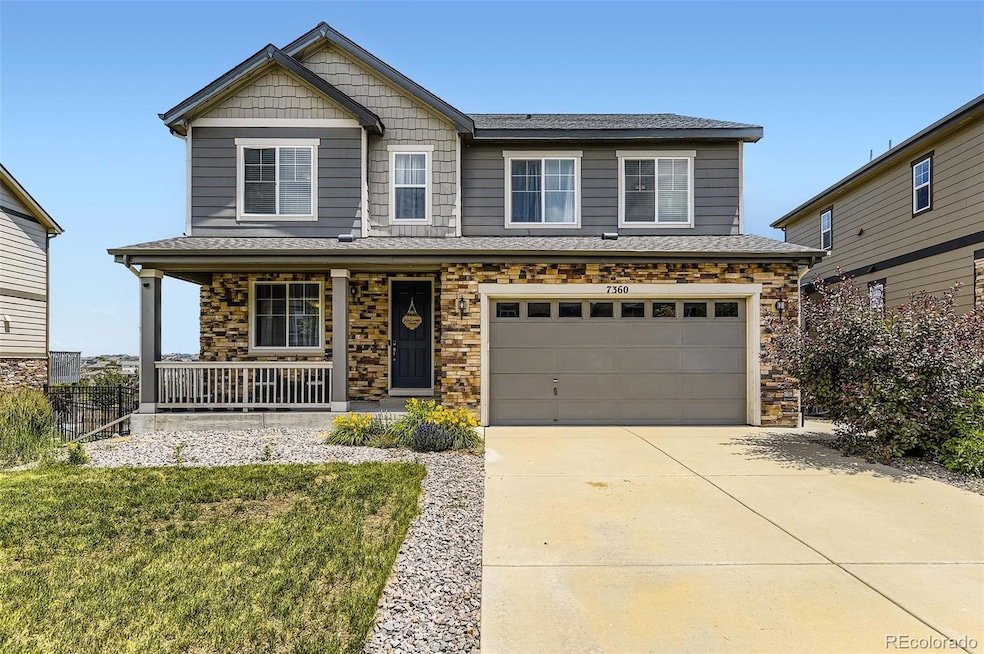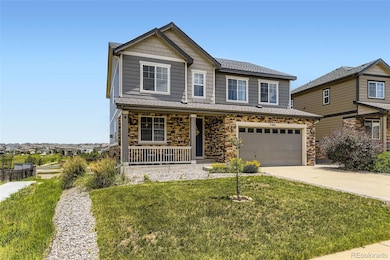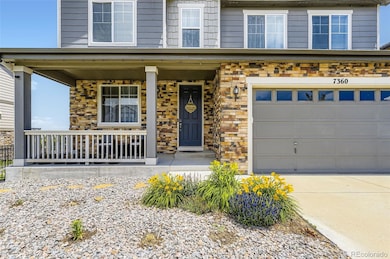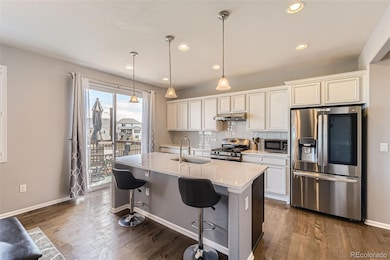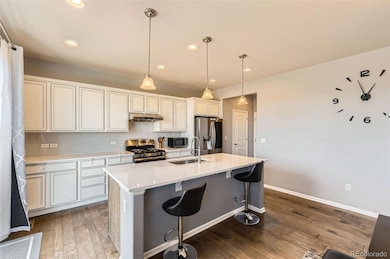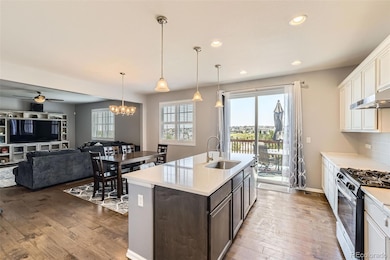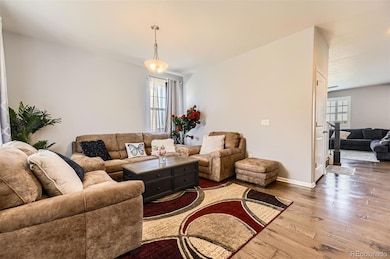7360 S Old Hammer Way Aurora, CO 80016
Estimated payment $4,163/month
Highlights
- Open Floorplan
- Deck
- Loft
- Fox Ridge Middle School Rated A
- Contemporary Architecture
- Granite Countertops
About This Home
This beautiful 2-story home offers everything you've been looking for — 4 bedrooms, 3 bathrooms, a large upstairs loft, and an unfinished garden-level basement ready for your personal touch. Step into a light-filled main floor featuring an open-concept layout with a stunning kitchen equipped with quartz countertops, a gas cooktop, stainless steel appliances, an expansive island, and a walk-in pantry. A flexible front room easily adapts to your lifestyle — perfect as a formal dining room, home office, or additional living space. The inviting family room boasts a cozy gas fireplace, and the adjacent mudroom adds practical storage. Upstairs, the spacious loft pairs perfectly with four generously sized bedrooms and a convenient laundry room. Retreat to the luxurious Primary Suite with its spa-like 5-piece en-suite bath, featuring double sinks and a soaking tub. The customized California Closet is a showstopper — ultra-organized and spacious. Enjoy outdoor living in the fully fenced backyard that backs to a serene greenbelt. The deck is equipped with a gas line — ideal for summer grilling. Bonus features include access to trails, parks, the new Rec Center, and Aurora Reservoir.
Located in the coveted Cherry Creek School District with easy access to E-470, Southlands Mall, restaurants, shopping, and more.
Listing Agent
MB Vibrant Real Estate, Inc Brokerage Email: REALTORPA@GMAIL.COM,720-838-3777 License #40040692 Listed on: 07/02/2025
Home Details
Home Type
- Single Family
Est. Annual Taxes
- $5,545
Year Built
- Built in 2017
Lot Details
- 6,092 Sq Ft Lot
- Property is Fully Fenced
HOA Fees
- $96 Monthly HOA Fees
Parking
- 2 Car Attached Garage
Home Design
- Contemporary Architecture
- Frame Construction
- Composition Roof
Interior Spaces
- 2-Story Property
- Open Floorplan
- Ceiling Fan
- Mud Room
- Family Room with Fireplace
- Dining Room
- Loft
- Unfinished Basement
- Basement Fills Entire Space Under The House
Kitchen
- Eat-In Kitchen
- Walk-In Pantry
- Oven
- Cooktop
- Microwave
- Dishwasher
- Kitchen Island
- Granite Countertops
- Disposal
Flooring
- Carpet
- Tile
- Vinyl
Bedrooms and Bathrooms
- 4 Bedrooms
- Walk-In Closet
- Soaking Tub
Laundry
- Laundry Room
- Dryer
- Washer
Outdoor Features
- Deck
Schools
- Pine Ridge Elementary School
- Fox Ridge Middle School
- Cherokee Trail High School
Utilities
- Forced Air Heating and Cooling System
- Natural Gas Connected
Listing and Financial Details
- Exclusions: Seller's Personal Property
- Assessor Parcel Number 035110435
Community Details
Overview
- Association fees include recycling, snow removal, trash
- Serenity Ridge HOA, Phone Number (303) 884-9800
- Serenity Ridge Subdivision
- Greenbelt
Recreation
- Community Playground
- Trails
Map
Home Values in the Area
Average Home Value in this Area
Tax History
| Year | Tax Paid | Tax Assessment Tax Assessment Total Assessment is a certain percentage of the fair market value that is determined by local assessors to be the total taxable value of land and additions on the property. | Land | Improvement |
|---|---|---|---|---|
| 2024 | $5,117 | $45,272 | -- | -- |
| 2023 | $5,117 | $45,272 | $0 | $0 |
| 2022 | $4,261 | $35,688 | $0 | $0 |
| 2021 | $4,264 | $35,688 | $0 | $0 |
| 2020 | $4,231 | $0 | $0 | $0 |
| 2019 | $4,072 | $33,855 | $0 | $0 |
| 2018 | $3,897 | $31,248 | $0 | $0 |
| 2017 | $1,842 | $14,513 | $0 | $0 |
| 2016 | $544 | $4,190 | $0 | $0 |
| 2015 | $511 | $4,061 | $0 | $0 |
Property History
| Date | Event | Price | List to Sale | Price per Sq Ft | Prior Sale |
|---|---|---|---|---|---|
| 08/18/2025 08/18/25 | Price Changed | $679,900 | -2.9% | $261 / Sq Ft | |
| 07/25/2025 07/25/25 | Price Changed | $699,900 | -4.1% | $269 / Sq Ft | |
| 07/02/2025 07/02/25 | For Sale | $729,900 | +14.9% | $281 / Sq Ft | |
| 11/23/2022 11/23/22 | Sold | $635,000 | -2.2% | $244 / Sq Ft | View Prior Sale |
| 10/25/2022 10/25/22 | Pending | -- | -- | -- | |
| 10/05/2022 10/05/22 | Price Changed | $649,000 | -2.4% | $250 / Sq Ft | |
| 09/23/2022 09/23/22 | For Sale | $665,000 | -- | $256 / Sq Ft |
Purchase History
| Date | Type | Sale Price | Title Company |
|---|---|---|---|
| Warranty Deed | $635,000 | Land Title Guarantee | |
| Special Warranty Deed | $560,000 | Heritage Title Company | |
| Special Warranty Deed | $465,600 | American Home Title & Escrow |
Mortgage History
| Date | Status | Loan Amount | Loan Type |
|---|---|---|---|
| Open | $579,501 | VA | |
| Previous Owner | $448,000 | New Conventional | |
| Previous Owner | $457,116 | FHA |
Source: REcolorado®
MLS Number: 2209111
APN: 2071-29-4-23-001
- 7359 S Queensburg St
- 26554 E Indore Ave
- 26731 E Hinsdale Place
- 26654 E Indore Ave
- 26889 E Irish Place
- 26994 E Indore Ave
- 7324 S Scottsburg Way
- 25960 E Davies Dr
- 26155 E Jamison Cir S
- 26881 E Roxbury Place
- 27046 E Irish Ave
- 7265 S Millbrook Ct
- 26903 E Easter Place
- 7720 S Queensburg Way
- 6988 S Riverwood Way
- 26535 E Links Place
- 7285 S Titus Way
- 7809 S Old Hammer Way
- 25362 E Indore Dr
- 7782 S Quantock Way
- 25959 E Frost Cir
- 25845 E Dry Creek Place
- 26442 E Moraine Place
- 26903 E Easter Place
- 25492 E Indore Dr
- 6855 S Langdale St Unit FL2-ID1365A
- 6855 S Langdale St Unit FL2-ID1378A
- 6855 S Langdale St Unit FL2-ID1929A
- 6855 S Langdale St Unit FL3-ID1386A
- 6855 S Langdale St Unit FL2-ID173A
- 6855 S Langdale St Unit FL2-ID447A
- 6855 S Langdale St Unit FL2-ID1436A
- 6855 S Langdale St Unit FL2-ID484A
- 6855 S Langdale St Unit FL3-ID1917A
- 6855 S Langdale St Unit FL2-ID346A
- 6855 S Langdale St Unit FL1-ID1690A
- 6855 S Langdale St Unit FL3-ID1912A
- 6855 S Langdale St Unit FL2-ID1666A
- 6855 S Langdale St Unit FL2-ID829A
- 6855 S Langdale St Unit FL3-ID389A
