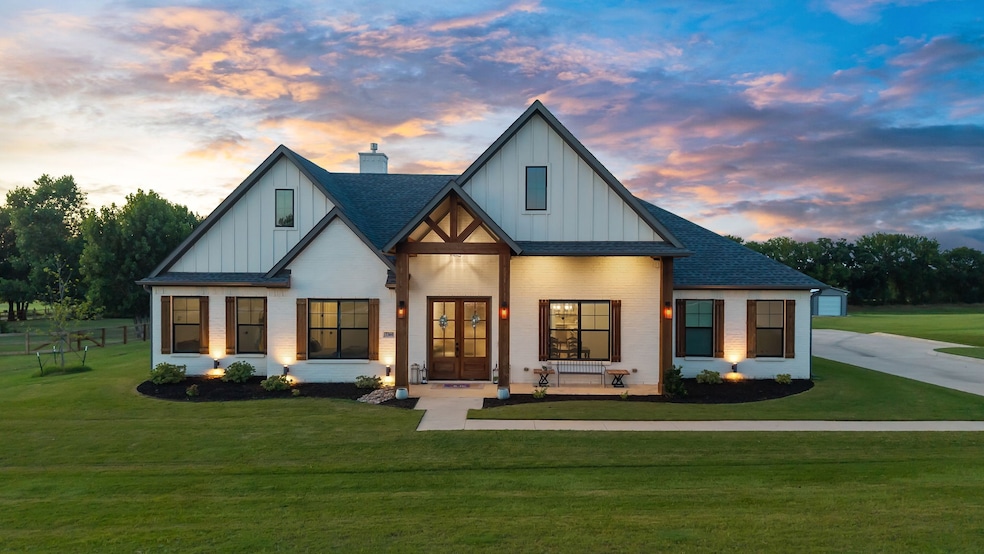7360 Shady Oak Dr Aubrey, TX 76227
Estimated payment $6,314/month
Highlights
- RV Garage
- 1.1 Acre Lot
- Living Room with Fireplace
- HL Brockett Elementary School Rated A-
- Open Floorplan
- Farmhouse Style Home
About This Home
Welcome to 7360 Shady Oak Drive, located in the highly sought-after Aubrey ISD. From the moment you arrive, the beautiful modern farmhouse style and inviting curb appeal will capture your heart. This thoughtfully designed home offers 4 spacious bedrooms and 3.5 bathrooms, blending luxury and comfort in every detail.
Inside, the open-concept living space features striking wood-beamed ceilings and a gorgeous fireplace, creating a warm and welcoming focal point. The light-filled dining area flows seamlessly into the chef’s kitchen, complete with two islands, stunning flooring, and designer fixtures. The spa-like primary suite is a serene retreat, offering the perfect place to relax after a long day.
Set on over an acre with mature trees, the property is built for both beauty and function. Two-thirds of the lot is fully irrigated with a 17-zone system to keep the landscape lush and vibrant. The backyard is a true outdoor paradise, with 500 square feet of covered patio living space, an outdoor fireplace, and a low-maintenance turf lawn perfect for year-round enjoyment. The massive 7,700-square-foot driveway leads to an attached two-car garage as well as a detached garage, providing ample parking and storage.
Every inch of this home showcases thoughtful design and high-end finishes, creating a luxurious lifestyle both indoors and out. Whether you’re entertaining on the expansive patio or unwinding in your private retreat, 7360 Shady Oak Drive is the perfect place to call home.
Listing Agent
Douglas Elliman Real Estate Brokerage Phone: 214-529-3480 License #0737368 Listed on: 07/29/2025

Co-Listing Agent
Douglas Elliman Real Estate Brokerage Phone: 214-529-3480 License #0792808
Home Details
Home Type
- Single Family
Est. Annual Taxes
- $13,115
Year Built
- Built in 2022
Lot Details
- 1.1 Acre Lot
HOA Fees
- $21 Monthly HOA Fees
Parking
- 4 Car Attached Garage
- Front Facing Garage
- Side Facing Garage
- Multiple Garage Doors
- Garage Door Opener
- Additional Parking
- RV Garage
Home Design
- Farmhouse Style Home
- Modern Architecture
- Brick Exterior Construction
- Slab Foundation
- Composition Roof
Interior Spaces
- 2,822 Sq Ft Home
- 1-Story Property
- Open Floorplan
- Built-In Features
- Ceiling Fan
- Decorative Lighting
- Living Room with Fireplace
- 2 Fireplaces
- Washer and Dryer Hookup
Kitchen
- Eat-In Kitchen
- Gas Range
- Microwave
- Dishwasher
- Kitchen Island
- Disposal
Flooring
- Tile
- Vinyl
Bedrooms and Bathrooms
- 4 Bedrooms
- Double Vanity
Outdoor Features
- Enclosed Patio or Porch
- Outdoor Fireplace
Schools
- Hl Brockett Elementary School
- Aubrey High School
Utilities
- Central Heating and Cooling System
- Cable TV Available
Community Details
- Association fees include management, ground maintenance
- Aubrey Oaks Association
- Aubrey Oaks Subdivision
Listing and Financial Details
- Tax Lot 2
- Assessor Parcel Number R963218
Map
Home Values in the Area
Average Home Value in this Area
Tax History
| Year | Tax Paid | Tax Assessment Tax Assessment Total Assessment is a certain percentage of the fair market value that is determined by local assessors to be the total taxable value of land and additions on the property. | Land | Improvement |
|---|---|---|---|---|
| 2025 | $13,115 | $970,129 | $134,586 | $835,543 |
| 2024 | $13,115 | $908,849 | $132,009 | $776,840 |
| 2023 | $13,805 | $954,038 | $132,009 | $822,029 |
| 2022 | $1,882 | $113,330 | $113,330 | $0 |
| 2021 | $879 | $50,692 | $50,692 | $0 |
Property History
| Date | Event | Price | Change | Sq Ft Price |
|---|---|---|---|---|
| 07/31/2025 07/31/25 | For Sale | $984,500 | -- | $349 / Sq Ft |
Purchase History
| Date | Type | Sale Price | Title Company |
|---|---|---|---|
| Warranty Deed | -- | Title Resources |
Mortgage History
| Date | Status | Loan Amount | Loan Type |
|---|---|---|---|
| Open | $460,000 | New Conventional |
Source: North Texas Real Estate Information Systems (NTREIS)
MLS Number: 21000936
APN: R963218
- 728 Bridle Path
- 2840 Rockhill Rd
- 720 Bridle Path Pkwy
- Lot 2 Shady Oak Dr
- 7808 Ileson Rd
- 7709 Ileson Rd
- 5480 New Hope Rd
- 419 Surveyors Rd
- 2037 Welsh Ln
- 2004 Sulky Ln
- 2017 Sulky Ln
- 825 Toplin Dr
- 705 Toplin Dr
- 2129 Sulky Ln
- 5408 New Hope Rd Unit A
- 312 Perkins Rd
- 308 Larry Rd
- 11 Woodhaven Ct
- 417 Highmeadow Dr
- 301 Dena Ln
- 337 Stanley Dr
- 354 Highmeadow Dr
- 5916 Pensby Dr
- 332 Valley Dr
- 1018 Karen St
- 313 Valley Dr
- 229 Stanley Dr
- 200 Irick Ct
- 6229 Abby Dr
- 312 Countryside Dr
- 807 Chestnut St
- 200 Spring Hill Rd
- 13076 Mizell Ln
- 620 Coleman St
- 5937 Revere Dr
- 617 Presidio St
- 625 Presidio St
- 634 Presidio St
- 933 King St
- 717 Presidio St






