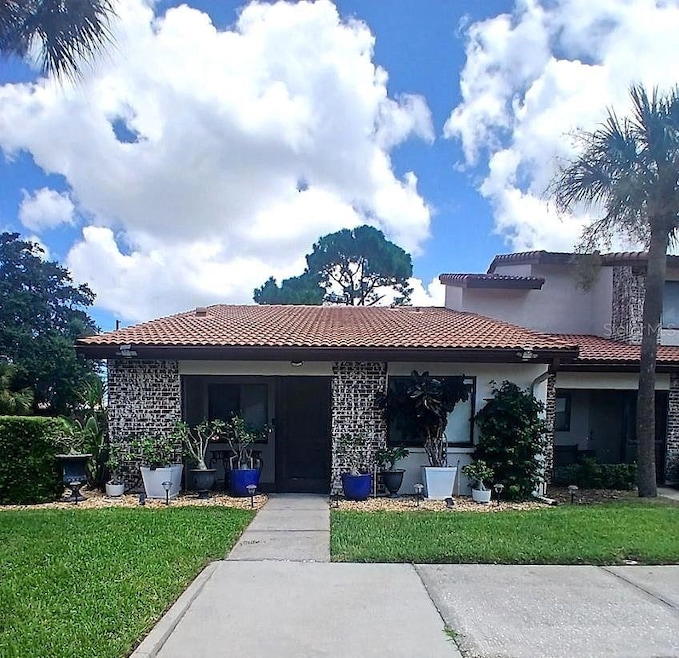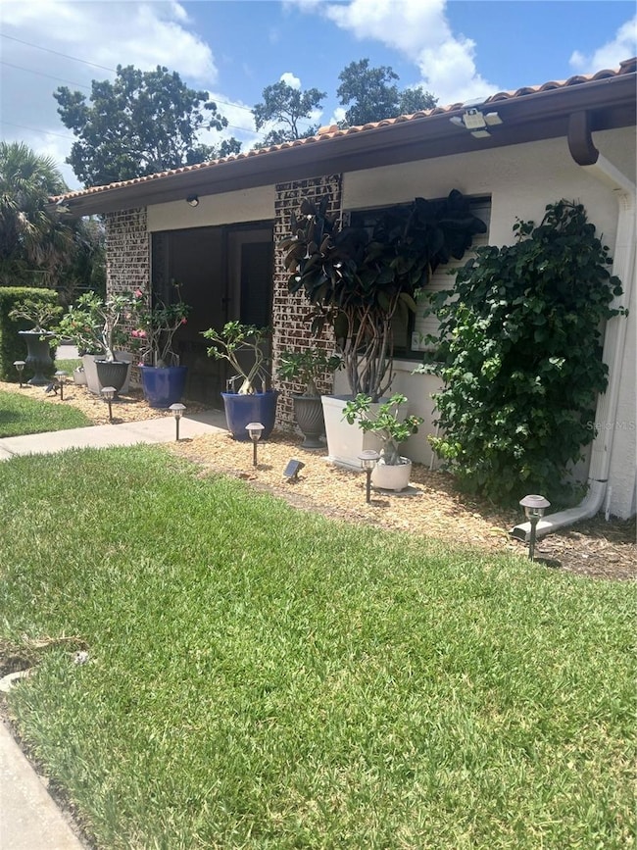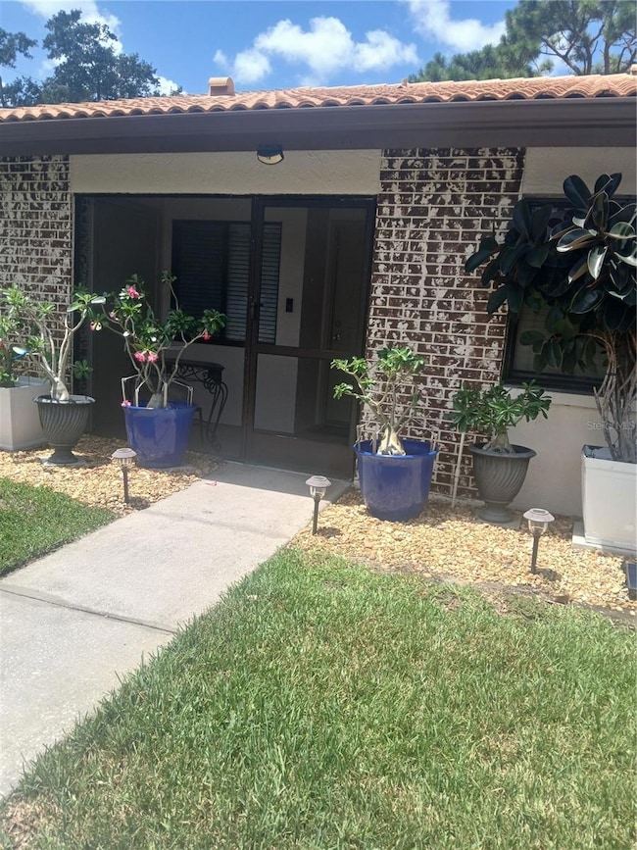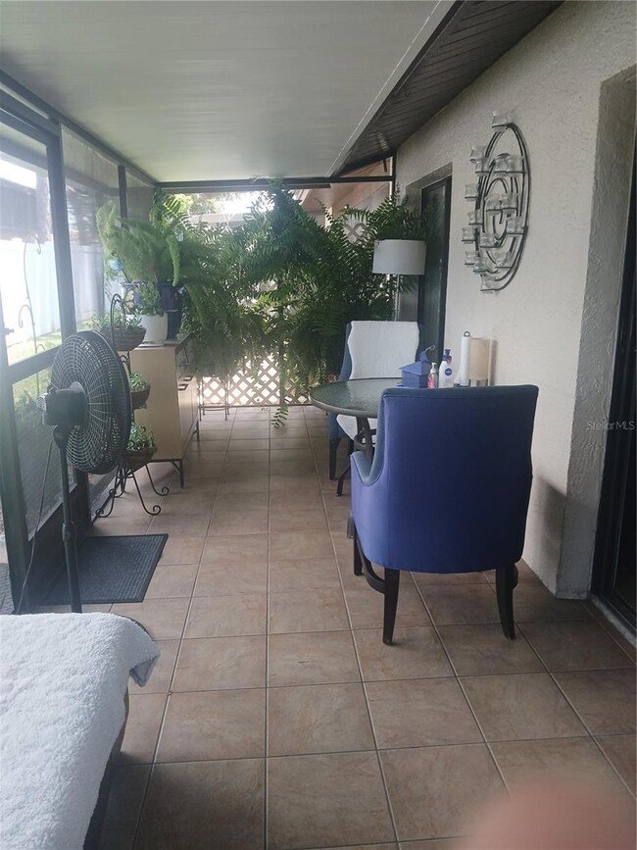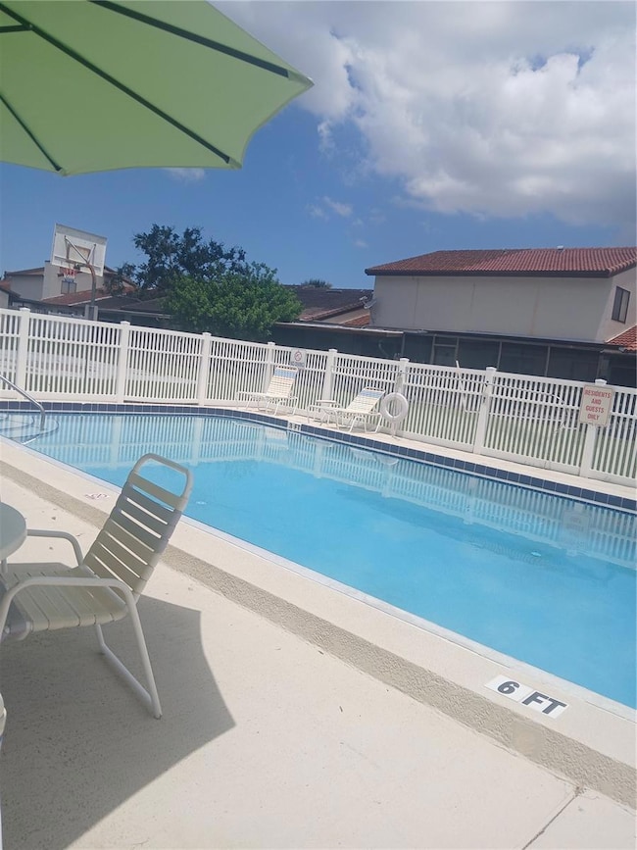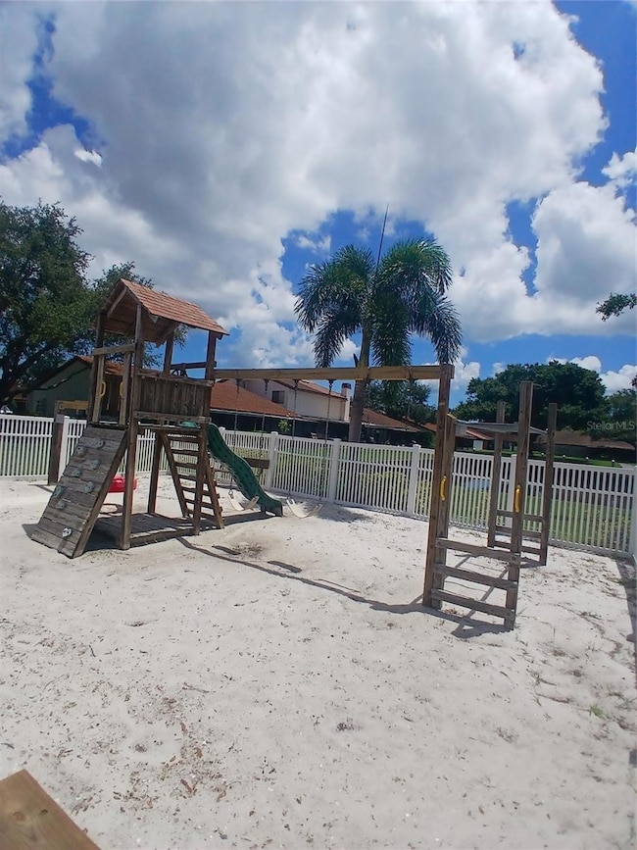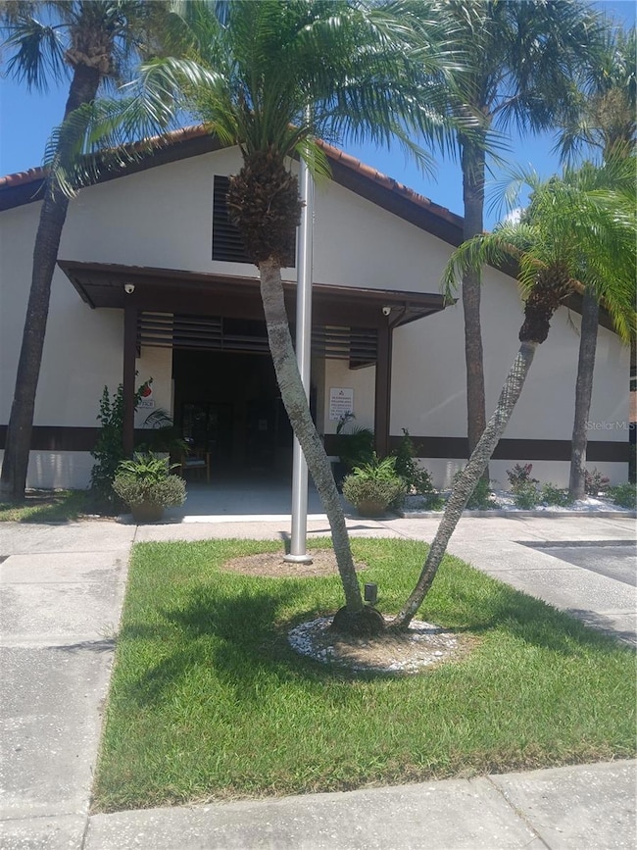7360 Ulmerton Rd Unit 17A Largo, FL 33771
West Largo NeighborhoodEstimated payment $1,930/month
Highlights
- 167,064 Sq Ft lot
- Park or Greenbelt View
- Community Pool
- Clubhouse
- End Unit
- Covered Patio or Porch
About This Home
One look at this lovely 2 bedroom/2 bathroom end villa and you will want to call it home. Enjoy your morning coffee on the front screened porch or relax at the end of the day on the back screened porch. This roomy villa boasts a spacious kitchen with plenty of counterspace for cooking and cabinets for storage, upgraded ceiling fixtures, full size washer and dryer, split bedroom floor plan, window treatments, walk-in closets in both bedrooms with custom features, and assigned parking right outside of the front door. The separate storage area (located off the front porch) and ample closet space provide for generous storage.
The community features 2 swimming pools, basketball court, playground, and clubhouse. There is no age restrictions and large dogs are welcome. Conveniently located to beaches, restaurants and plenty of shopping.
This villa offers an opportunity for investors and homeowners, with no leasing restrictions and the option for short-term rentals, making it an attractive choice for those looking to generate additional income.
Listing Agent
BHHS FLORIDA PROPERTIES GROUP Brokerage Phone: 727-847-4444 License #413385 Listed on: 08/01/2025

Co-Listing Agent
BHHS FLORIDA PROPERTIES GROUP Brokerage Phone: 727-847-4444 License #632883
Home Details
Home Type
- Single Family
Est. Annual Taxes
- $3,089
Year Built
- Built in 1985
Lot Details
- 3.84 Acre Lot
- South Facing Home
HOA Fees
- $308 Monthly HOA Fees
Parking
- Assigned Parking
Home Design
- Villa
- Slab Foundation
- Tile Roof
- Block Exterior
Interior Spaces
- 1,085 Sq Ft Home
- Ceiling Fan
- Window Treatments
- Sliding Doors
- Living Room
- Dining Room
- Storage Room
- Inside Utility
- Ceramic Tile Flooring
- Park or Greenbelt Views
- Fire and Smoke Detector
Kitchen
- Eat-In Kitchen
- Range with Range Hood
- Dishwasher
Bedrooms and Bathrooms
- 2 Bedrooms
- 2 Full Bathrooms
Laundry
- Laundry closet
- Dryer
- Washer
Outdoor Features
- Covered Patio or Porch
Schools
- Walsingham Elementary School
- Fitzgerald Middle School
- Pinellas Park High School
Utilities
- Central Air
- Heating Available
- Electric Water Heater
- High Speed Internet
- Cable TV Available
Listing and Financial Details
- Visit Down Payment Resource Website
- Legal Lot and Block 10 / 17
- Assessor Parcel Number 07-30-16-77090-017-0010
Community Details
Overview
- Association fees include cable TV, pool, ground maintenance, management, sewer, trash, water
- Real Mange Lacy Giger Association, Phone Number (866) 473-2573
- Visit Association Website
- Rosetree Village Subdivision
- The community has rules related to deed restrictions
Amenities
- Clubhouse
- Community Mailbox
Recreation
- Community Playground
- Community Pool
Map
Home Values in the Area
Average Home Value in this Area
Tax History
| Year | Tax Paid | Tax Assessment Tax Assessment Total Assessment is a certain percentage of the fair market value that is determined by local assessors to be the total taxable value of land and additions on the property. | Land | Improvement |
|---|---|---|---|---|
| 2024 | $2,755 | $231,366 | -- | $231,366 |
| 2023 | $2,755 | $192,879 | $0 | $192,879 |
| 2022 | $2,455 | $164,563 | $0 | $164,563 |
| 2021 | $2,203 | $127,340 | $0 | $0 |
| 2020 | $2,056 | $119,382 | $0 | $0 |
| 2019 | $1,926 | $114,381 | $0 | $114,381 |
| 2018 | $1,758 | $101,263 | $0 | $0 |
| 2017 | $1,614 | $90,488 | $0 | $0 |
| 2016 | $1,373 | $69,160 | $0 | $0 |
| 2015 | $1,241 | $58,213 | $0 | $0 |
| 2014 | $1,121 | $52,632 | $0 | $0 |
Property History
| Date | Event | Price | List to Sale | Price per Sq Ft |
|---|---|---|---|---|
| 08/01/2025 08/01/25 | For Sale | $259,000 | -- | $239 / Sq Ft |
Purchase History
| Date | Type | Sale Price | Title Company |
|---|---|---|---|
| Special Warranty Deed | $59,900 | Reo Title Company Fl Llc | |
| Warranty Deed | $99,500 | Attorney | |
| Quit Claim Deed | -- | -- | |
| Quit Claim Deed | -- | -- |
Mortgage History
| Date | Status | Loan Amount | Loan Type |
|---|---|---|---|
| Previous Owner | $68,000 | New Conventional | |
| Previous Owner | $21,180 | New Conventional | |
| Previous Owner | $46,400 | New Conventional |
Source: Stellar MLS
MLS Number: TB8412935
APN: 07-30-16-77090-017-0010
- 7360 Ulmerton Rd Unit 29B
- 7200 Ulmerton Rd Unit E3
- 7100 Ulmerton Rd Unit Lot 340
- 7100 Ulmerton Rd Unit 356
- 7100 Ulmerton Rd Unit Lot 840
- 7100 Ulmerton Rd Unit 850
- 7100 Ulmerton Rd Unit 644
- 7100 Ulmerton Rd Unit 351
- 7100 Ulmerton Rd Unit 2057
- 7100 Ulmerton Rd Unit Lot 1021
- 7100 Ulmerton Rd Unit 905
- 7100 Ulmerton Rd Unit 846
- 7100 Ulmerton Rd Unit 227
- 7100 Ulmerton Rd Unit 686
- 7100 Ulmerton Rd Unit 910
- 7100 Ulmerton Rd Unit Lot 1213
- 7100 Ulmerton Rd Unit Lot 412
- 7100 Ulmerton Rd Unit 336
- 7100 Ulmerton Rd
- 7100 Ulmerton Rd Unit Lot 1211
- 7360 Ulmerton Rd Unit 30E
- 7501 Ulmerton Rd
- 13171 S Belcher Rd
- 13576 Forest Lake Dr
- 7041 Opal Dr
- 7841 Shadow Run Dr
- 305 Glades Cir
- 8001 Boone Dr
- 13500 Rodgers Ave
- 3799 141st Ave Unit B
- 3790 141st Place Unit A
- 8067 Candlewoode Dr
- 12700 66th St
- 7001 142nd Ave N Unit 30
- 12001 Belcher Rd S
- 3321 Whispering Dr S
- 7185 118th Terrace
- 6681 121st Ave Unit I
- 3151 S Pines Dr Unit 73
- 6710 121st Ave Unit 12
