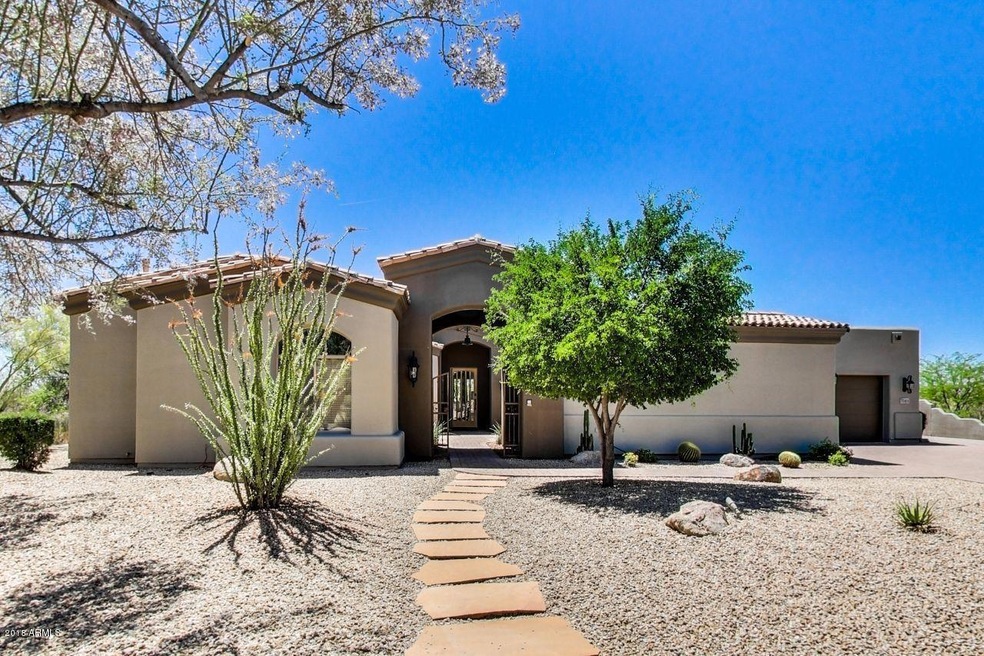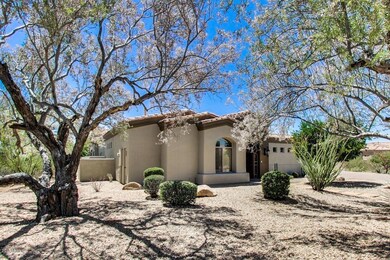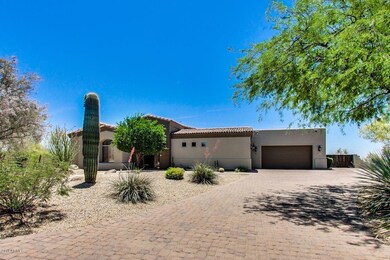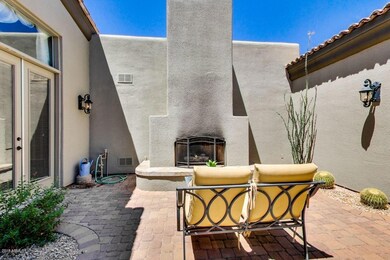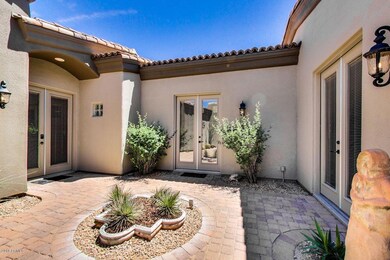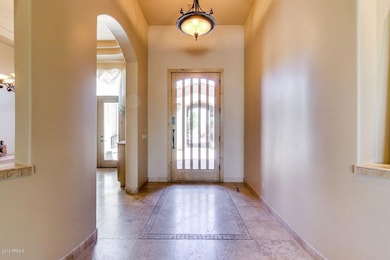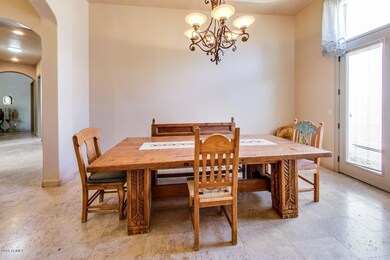
7363 E Monterra Way Scottsdale, AZ 85266
Desert Foothills NeighborhoodHighlights
- Guest House
- Heated Spa
- Santa Barbara Architecture
- Sonoran Trails Middle School Rated A-
- Fireplace in Primary Bedroom
- Hydromassage or Jetted Bathtub
About This Home
As of July 2021This amazing custom built home has 6 bedrooms, 4.5 bathrooms and sits on a 1.2 acre lot. Each of the bedrooms have direct access to a bathroom. The home has two oversize but separate garages. A two car and a one car both with storage cabinets and epoxy covered floors. As you enter through the front gate, you go into an open and private courtyard with pavers fountains and a fireplace.
This is also where you would enter the guest casita that has two separate bedrooms a bathroom and kitchenette. Each bedroom has direct access to the courtyard but not to the main house. There is travertine flooring and granite countertops throughout. The gourmet kitchen is spacious with plenty of cabinets countertop and sitting. The kitchen opens to a large family room with a fireplace, projection TV and plenty of natural light. The house also has a recreation room with a full-size fully functional virtual golf course. Off of the recreation room is a large master bath 2 walk in closets a bedroom and a tanning bed. The backyard is just as spectacular and has a large covered patio with pool table, heated pool, attached spa. built-in grill, fire pit and putting green.
Weather your looking to entertain or relax this home has everything.
Investors contact me to get information on revenue potential as a vacation rental.
Last Agent to Sell the Property
Larry Hill
Solonyx Residential License #SA673367000 Listed on: 05/12/2018
Last Buyer's Agent
Larry Hill
HUNT Real Estate ERA License #SA673367000
Home Details
Home Type
- Single Family
Est. Annual Taxes
- $4,340
Year Built
- Built in 2002
Lot Details
- 1.27 Acre Lot
- Desert faces the front and back of the property
- Block Wall Fence
- Front and Back Yard Sprinklers
- Sprinklers on Timer
- Private Yard
HOA Fees
- $22 Monthly HOA Fees
Parking
- 3 Car Garage
- Garage Door Opener
Home Design
- Santa Barbara Architecture
- Wood Frame Construction
- Tile Roof
- Stucco
Interior Spaces
- 5,153 Sq Ft Home
- 1-Story Property
- Central Vacuum
- Ceiling height of 9 feet or more
- Ceiling Fan
- Gas Fireplace
- Double Pane Windows
- Solar Screens
- Family Room with Fireplace
- 3 Fireplaces
- Tile Flooring
Kitchen
- Eat-In Kitchen
- Breakfast Bar
- Gas Cooktop
- Built-In Microwave
- Kitchen Island
- Granite Countertops
Bedrooms and Bathrooms
- 6 Bedrooms
- Fireplace in Primary Bedroom
- Primary Bathroom is a Full Bathroom
- 4.5 Bathrooms
- Dual Vanity Sinks in Primary Bathroom
- Bidet
- Hydromassage or Jetted Bathtub
- Bathtub With Separate Shower Stall
Home Security
- Security System Owned
- Fire Sprinkler System
Pool
- Heated Spa
- Play Pool
Outdoor Features
- Covered patio or porch
- Outdoor Fireplace
- Fire Pit
- Built-In Barbecue
Schools
- Desert Sun Academy Elementary School
- Sonoran Trails Middle School
- Cactus Shadows High School
Utilities
- Refrigerated Cooling System
- Zoned Heating
- Heating System Uses Natural Gas
- High Speed Internet
- Cable TV Available
Additional Features
- No Interior Steps
- Guest House
Community Details
- Association fees include ground maintenance
- Tri City Property Association, Phone Number (480) 844-2224
- Built by Tarantini
- Monterra Estates Subdivision, Custom Floorplan
Listing and Financial Details
- Tax Lot 3
- Assessor Parcel Number 212-23-004
Ownership History
Purchase Details
Purchase Details
Home Financials for this Owner
Home Financials are based on the most recent Mortgage that was taken out on this home.Purchase Details
Purchase Details
Purchase Details
Home Financials for this Owner
Home Financials are based on the most recent Mortgage that was taken out on this home.Purchase Details
Home Financials for this Owner
Home Financials are based on the most recent Mortgage that was taken out on this home.Purchase Details
Home Financials for this Owner
Home Financials are based on the most recent Mortgage that was taken out on this home.Purchase Details
Home Financials for this Owner
Home Financials are based on the most recent Mortgage that was taken out on this home.Purchase Details
Home Financials for this Owner
Home Financials are based on the most recent Mortgage that was taken out on this home.Purchase Details
Home Financials for this Owner
Home Financials are based on the most recent Mortgage that was taken out on this home.Purchase Details
Home Financials for this Owner
Home Financials are based on the most recent Mortgage that was taken out on this home.Purchase Details
Purchase Details
Purchase Details
Home Financials for this Owner
Home Financials are based on the most recent Mortgage that was taken out on this home.Purchase Details
Home Financials for this Owner
Home Financials are based on the most recent Mortgage that was taken out on this home.Purchase Details
Purchase Details
Purchase Details
Similar Homes in the area
Home Values in the Area
Average Home Value in this Area
Purchase History
| Date | Type | Sale Price | Title Company |
|---|---|---|---|
| Warranty Deed | -- | Morris Hall Pllc | |
| Warranty Deed | $1,490,000 | Wfg National Title Ins Co | |
| Deed In Lieu Of Foreclosure | -- | None Available | |
| Special Warranty Deed | $1,100,000 | None Available | |
| Warranty Deed | -- | Security Title Agency | |
| Interfamily Deed Transfer | -- | Lawyers Title Insurance Corp | |
| Warranty Deed | $1,400,000 | Lawyers Title Insurance Corp | |
| Interfamily Deed Transfer | -- | Grand Canyon Title Agency In | |
| Interfamily Deed Transfer | -- | -- | |
| Warranty Deed | $750,000 | Security Title Agency | |
| Quit Claim Deed | $69,000 | Security Title Agency | |
| Interfamily Deed Transfer | -- | -- | |
| Quit Claim Deed | -- | Security Title Agency | |
| Warranty Deed | -- | Lawyers Title Of Arizona Inc | |
| Warranty Deed | $966,000 | Lawyers Title Of Arizona Inc | |
| Interfamily Deed Transfer | -- | Lawyers Title Of Arizona Inc | |
| Interfamily Deed Transfer | -- | -- | |
| Warranty Deed | -- | Transnation Title Ins Co |
Mortgage History
| Date | Status | Loan Amount | Loan Type |
|---|---|---|---|
| Previous Owner | $1,340,851 | New Conventional | |
| Previous Owner | $274,000 | New Conventional | |
| Previous Owner | $55,000 | Unknown | |
| Previous Owner | $260,000 | Credit Line Revolving | |
| Previous Owner | $1,000,000 | New Conventional | |
| Previous Owner | $910,000 | New Conventional | |
| Previous Owner | $500,000 | Credit Line Revolving | |
| Previous Owner | $250,000 | New Conventional | |
| Previous Owner | $500,000 | Purchase Money Mortgage | |
| Previous Owner | $483,000 | Seller Take Back |
Property History
| Date | Event | Price | Change | Sq Ft Price |
|---|---|---|---|---|
| 07/07/2021 07/07/21 | Sold | $1,490,000 | +2.8% | $289 / Sq Ft |
| 05/19/2021 05/19/21 | For Sale | $1,450,000 | +14.5% | $282 / Sq Ft |
| 08/06/2018 08/06/18 | Sold | $1,266,216 | -6.2% | $246 / Sq Ft |
| 07/10/2018 07/10/18 | Pending | -- | -- | -- |
| 05/12/2018 05/12/18 | For Sale | $1,350,000 | -- | $262 / Sq Ft |
Tax History Compared to Growth
Tax History
| Year | Tax Paid | Tax Assessment Tax Assessment Total Assessment is a certain percentage of the fair market value that is determined by local assessors to be the total taxable value of land and additions on the property. | Land | Improvement |
|---|---|---|---|---|
| 2025 | $3,798 | $81,340 | -- | -- |
| 2024 | $4,619 | $77,467 | -- | -- |
| 2023 | $4,619 | $131,050 | $26,210 | $104,840 |
| 2022 | $4,458 | $103,330 | $20,660 | $82,670 |
| 2021 | $5,609 | $94,130 | $18,820 | $75,310 |
| 2020 | $5,510 | $84,810 | $16,960 | $67,850 |
| 2019 | $5,344 | $80,450 | $16,090 | $64,360 |
| 2018 | $5,198 | $76,810 | $15,360 | $61,450 |
| 2017 | $4,340 | $73,770 | $14,750 | $59,020 |
| 2016 | $4,314 | $72,180 | $14,430 | $57,750 |
| 2015 | $4,102 | $70,610 | $14,120 | $56,490 |
Agents Affiliated with this Home
-
Trudy Moore

Seller's Agent in 2021
Trudy Moore
HomeSmart
(602) 799-9954
1 in this area
60 Total Sales
-
Logan Moore

Seller Co-Listing Agent in 2021
Logan Moore
HomeSmart
(602) 769-0246
1 in this area
50 Total Sales
-
Jeffery Hernandez

Buyer's Agent in 2021
Jeffery Hernandez
RETSY
(602) 550-1114
1 in this area
49 Total Sales
-

Seller's Agent in 2018
Larry Hill
Solonyx Residential
(480) 712-8604
Map
Source: Arizona Regional Multiple Listing Service (ARMLS)
MLS Number: 5768078
APN: 212-23-004
- 26846 N 73rd St
- 26615 N 71st Place
- 7335 E Quail Track Rd
- 7486 E Bajada Rd
- 27171 N 73rd St
- 26626 N 70th Place
- 6964 E Red Bird Rd
- 6938 E Lomas Verdes Dr
- 7304 E Bent Tree Dr
- 6990 E Buckhorn Trail
- 26827 N 68th St
- 6812 E Monterra Way
- 26640 N 78th St
- 27207 N 67th St Unit B1
- 27211 N 67th St Unit B2
- 27632 N 68th Place
- 27582 N 67th Way
- 27312 N Hayden Rd
- 27728 N 68th Place
- 26035 N Hayden Rd Unit 1
