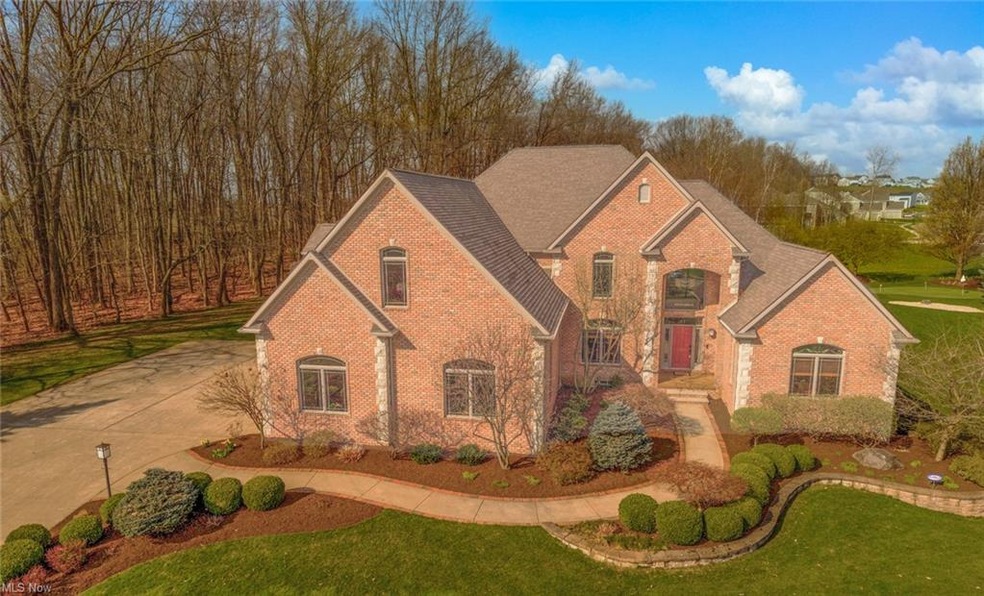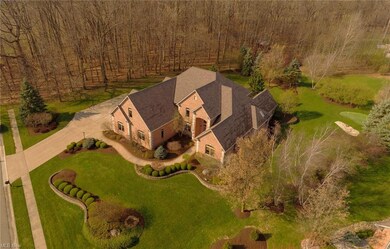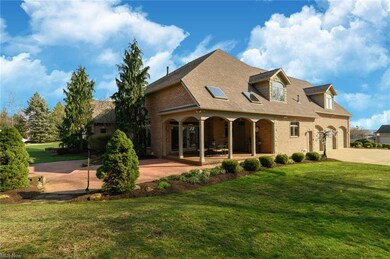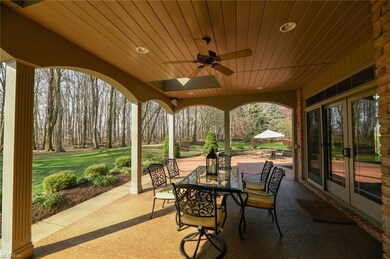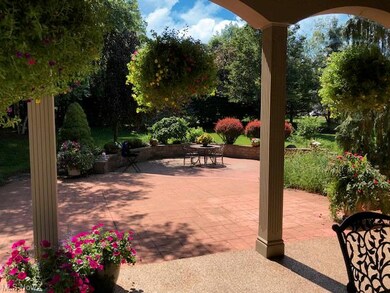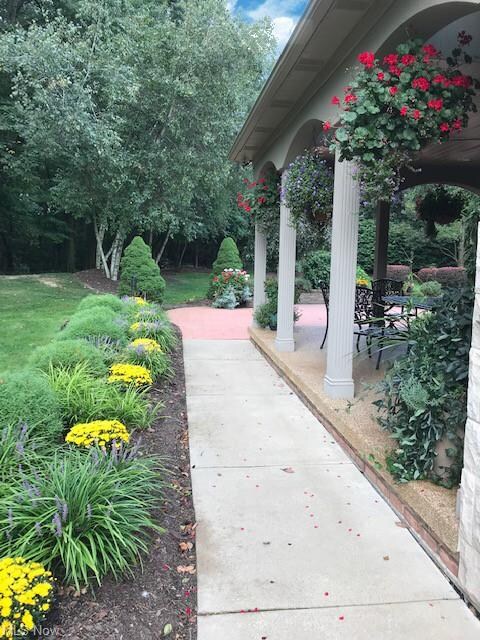
7363 Fortuna Ave NW Canal Fulton, OH 44614
Amherst Heights-Clearview NeighborhoodHighlights
- City View
- 1.13 Acre Lot
- 1 Fireplace
- Strausser Elementary School Rated A
- Colonial Architecture
- Cul-De-Sac
About This Home
As of March 2025Be prepared to fall in love with this spectacular brick Colonial on a meticulously landscaped 1 acre+ wooded lot. The custom walkway leads you to the entrance where you are welcomed to the splendid foyer with a breathtaking transom window. The graceful staircase showcases the finely crafted woodwork that compliments the home. All the windows throughout the home are artfully designed. The sizable kitchen has solid cherry cabinets, granite countertops, and opens to an elegant veranda that sweeps out to a graceful brick patio and looks out to the beautifully manicured lawn and 24 x 30 putting green - making it the perfect place to gather with family and friends. The generous master suite offers a large luxurious bathroom with separate tub/shower and walk-in closet. A total of 5 bedrooms, 5 full baths and 1 half bath. Fully finished basement with workout area, kitchenette, media area, and the perfect room for billiards has access from the large 3 car heated garage. A one year home warranty is offered for peace of mind. Call today for a private tour.
Last Agent to Sell the Property
Keller Williams Elevate License #2013001148 Listed on: 04/17/2021

Home Details
Home Type
- Single Family
Est. Annual Taxes
- $13,082
Year Built
- Built in 2001
Lot Details
- 1.13 Acre Lot
- Cul-De-Sac
- Street terminates at a dead end
- East Facing Home
- Sprinkler System
HOA Fees
- $25 Monthly HOA Fees
Home Design
- Colonial Architecture
- Brick Exterior Construction
- Asphalt Roof
Interior Spaces
- 2-Story Property
- 1 Fireplace
- City Views
- Finished Basement
- Basement Fills Entire Space Under The House
Bedrooms and Bathrooms
- 5 Bedrooms | 2 Main Level Bedrooms
Parking
- 4 Car Attached Garage
- Heated Garage
- Garage Drain
- Garage Door Opener
Outdoor Features
- Patio
- Porch
Utilities
- Forced Air Zoned Heating and Cooling System
- Heating System Uses Gas
Community Details
- Association fees include recreation
- Emerald Estates Ph I Community
Listing and Financial Details
- Assessor Parcel Number 01626890
Ownership History
Purchase Details
Home Financials for this Owner
Home Financials are based on the most recent Mortgage that was taken out on this home.Purchase Details
Purchase Details
Home Financials for this Owner
Home Financials are based on the most recent Mortgage that was taken out on this home.Purchase Details
Purchase Details
Home Financials for this Owner
Home Financials are based on the most recent Mortgage that was taken out on this home.Purchase Details
Home Financials for this Owner
Home Financials are based on the most recent Mortgage that was taken out on this home.Similar Homes in the area
Home Values in the Area
Average Home Value in this Area
Purchase History
| Date | Type | Sale Price | Title Company |
|---|---|---|---|
| Fiduciary Deed | $860,000 | American Title | |
| Deed | -- | None Listed On Document | |
| Warranty Deed | $927,000 | None Available | |
| Interfamily Deed Transfer | -- | None Available | |
| Warranty Deed | -- | None Available | |
| Warranty Deed | $140,000 | Americas Choice Title Agency |
Mortgage History
| Date | Status | Loan Amount | Loan Type |
|---|---|---|---|
| Open | $766,550 | New Conventional | |
| Previous Owner | $741,000 | Credit Line Revolving | |
| Previous Owner | $517,000 | New Conventional | |
| Previous Owner | $417,000 | New Conventional | |
| Previous Owner | $800,850 | Adjustable Rate Mortgage/ARM | |
| Previous Owner | $333,700 | Balloon | |
| Previous Owner | $700,000 | Credit Line Revolving | |
| Previous Owner | $700,000 | Unknown | |
| Previous Owner | $648,370 | Construction |
Property History
| Date | Event | Price | Change | Sq Ft Price |
|---|---|---|---|---|
| 03/06/2025 03/06/25 | Sold | $860,000 | -14.0% | $124 / Sq Ft |
| 03/05/2025 03/05/25 | Pending | -- | -- | -- |
| 11/21/2024 11/21/24 | For Sale | $999,900 | +7.9% | $144 / Sq Ft |
| 06/21/2021 06/21/21 | Sold | $927,000 | -1.4% | $133 / Sq Ft |
| 05/05/2021 05/05/21 | Pending | -- | -- | -- |
| 04/17/2021 04/17/21 | For Sale | $940,000 | +16.0% | $135 / Sq Ft |
| 06/15/2012 06/15/12 | Sold | $810,000 | -10.0% | $116 / Sq Ft |
| 02/22/2012 02/22/12 | Pending | -- | -- | -- |
| 06/26/2011 06/26/11 | For Sale | $899,900 | -- | $129 / Sq Ft |
Tax History Compared to Growth
Tax History
| Year | Tax Paid | Tax Assessment Tax Assessment Total Assessment is a certain percentage of the fair market value that is determined by local assessors to be the total taxable value of land and additions on the property. | Land | Improvement |
|---|---|---|---|---|
| 2024 | -- | $383,050 | $88,030 | $295,020 |
| 2023 | $14,797 | $294,950 | $46,480 | $248,470 |
| 2022 | $14,707 | $294,950 | $46,480 | $248,470 |
| 2021 | $14,771 | $294,950 | $46,480 | $248,470 |
| 2020 | $13,589 | $249,770 | $42,040 | $207,730 |
| 2019 | $13,082 | $249,770 | $42,040 | $207,730 |
| 2018 | $13,153 | $249,770 | $42,040 | $207,730 |
| 2017 | $13,560 | $245,040 | $36,260 | $208,780 |
| 2016 | $13,641 | $245,040 | $36,260 | $208,780 |
| 2015 | $13,831 | $245,040 | $36,260 | $208,780 |
| 2014 | $668 | $248,850 | $36,820 | $212,030 |
| 2013 | $7,203 | $248,850 | $36,820 | $212,030 |
Agents Affiliated with this Home
-
Chad Dennis
C
Seller's Agent in 2025
Chad Dennis
RE/MAX
(330) 265-3144
13 in this area
37 Total Sales
-
Casey Roch

Buyer's Agent in 2025
Casey Roch
RE/MAX
(330) 697-3403
45 in this area
690 Total Sales
-
Daniela Maragos

Seller's Agent in 2021
Daniela Maragos
Keller Williams Elevate
(440) 292-5656
3 in this area
1,293 Total Sales
-
Greg Stearn

Buyer's Agent in 2021
Greg Stearn
RE/MAX
(330) 418-1212
12 in this area
501 Total Sales
-
C
Seller's Agent in 2012
Cheryl Orin
Deleted Agent
-
Kathryn McCue
K
Buyer's Agent in 2012
Kathryn McCue
DeHOFF REALTORS
(330) 936-9771
10 Total Sales
Map
Source: MLS Now
MLS Number: 4264645
APN: 01626890
- 9273 Hunters Chase St NW
- 9654 Agate St NW
- 7509 Galena Ave NW
- 7773 Lutz Ave NW
- 7028 Emerald Cove Ave NW
- 8853 Franklin St NW
- 8932 Franklin St NW
- 8932 Camden Rd NW
- 8928 Camden Rd NW
- 8937 Camden Rd NW
- 8929 Camden Rd NW
- 8933 Camden Rd NW
- 9042 Wolocott St NW
- 9042 Wolocott St NW
- 9042 Wolocott St NW
- 7498 Greenview Ave NW
- 7520 Greenview Ave NW
- 7687 Galena St NW
- 7969 Bricker Rd NW
- 9852 Hocking St NW
