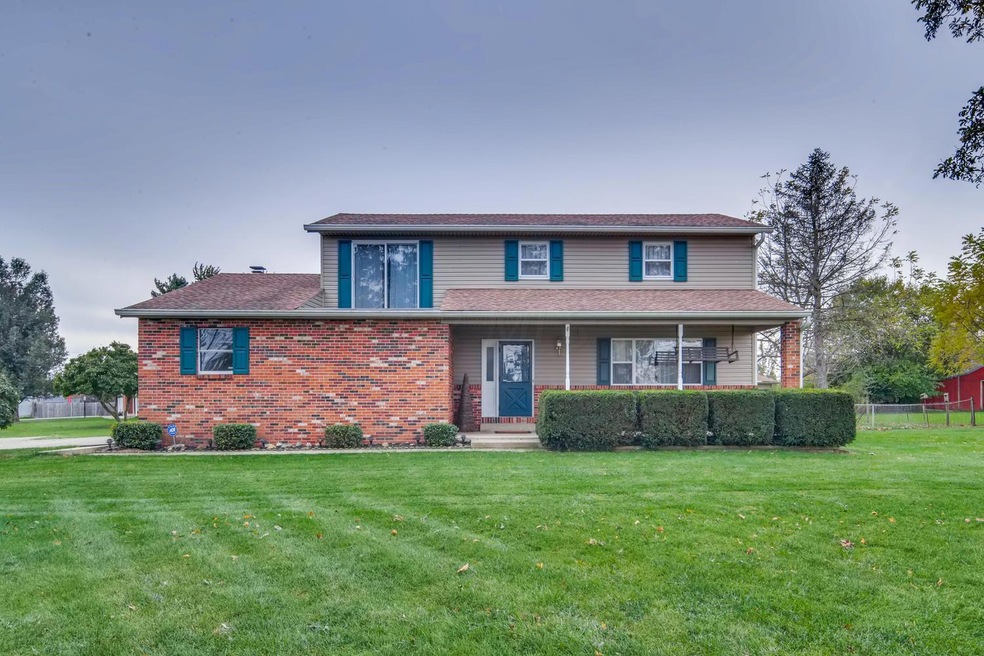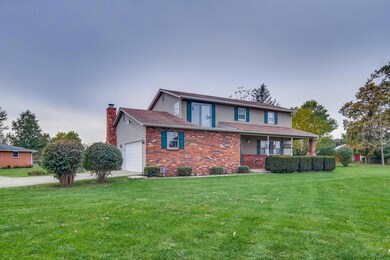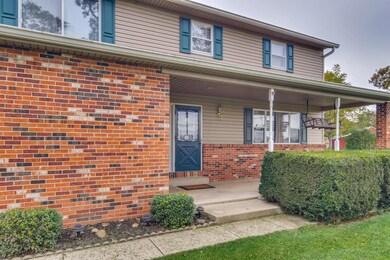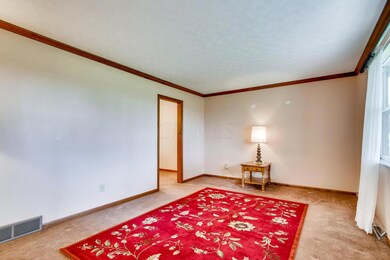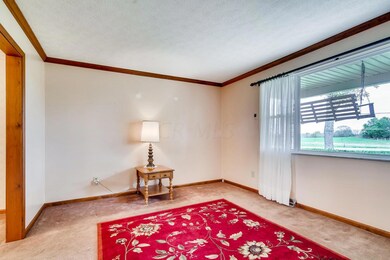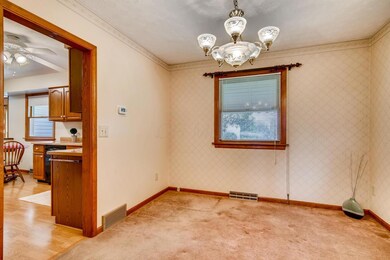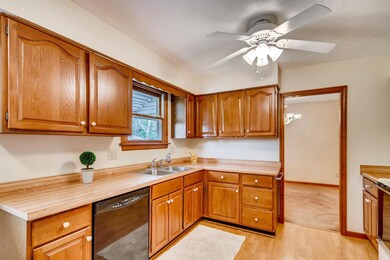
7363 Opossum Run Rd Grove City, OH 43123
Estimated Value: $361,000 - $384,000
Highlights
- 1.11 Acre Lot
- Balcony
- Patio
- Fenced Yard
- 2 Car Attached Garage
- Home Security System
About This Home
As of December 2018THIS IMMACULATE 2 STORY,ON OVER 1 ACRE LOT, HAS BEEN WELL MAINTAINED, AND IS READY FOR A NEW OWNERS PERSONAL TOUCHES! A BEAUTIFUL CORNER LOT, FENCED YARD, AND 20 X 20 STORAGE SHED WILL IMPRESS! SIDE-LOADING GARAGE,W/ADDITIONAL STORAGE, CONCRETE DRIVE. RELAX,AND WATCH THE SUN SET, ON THE LARGE FRONT PORCH W/SWING. ENJOY MORNING COFFEE ON THE BACK PATIO. LIVING RM HAS A LARGE PICTURE WINDOW,& CROWN MOLDING. WOOD LAMINATE FLOORS RUN FROM THE FOYER,INTO THE KITCHEN & EATING SPACE. SPACIOUS KITCHEN,AND LOADS OF CABINET/COUNTER-SPACE WILL EASILY ACCOMMODATE FAMILY GATHERINGS. THE LRG FAMILY ROOM FEATURES,BRICK,RAISED HEARTH FRPLC. SLIDING DRS LEADING TO THE CONCRETE PATIO. UPSTAIRS, MASTER BEDROOM OFFERS WIC, ENSUITE BATH. 3 BEDROOMS, ALL WITH PLENTY OF CLOSET/STRG SPC.
Last Listed By
Ronda Spangler
Keller Williams Capital Ptnrs Listed on: 10/26/2018
Home Details
Home Type
- Single Family
Est. Annual Taxes
- $3,263
Year Built
- Built in 1973
Lot Details
- 1.11 Acre Lot
- Fenced Yard
Parking
- 2 Car Attached Garage
Home Design
- Brick Exterior Construction
- Block Foundation
- Vinyl Siding
Interior Spaces
- 1,920 Sq Ft Home
- 2-Story Property
- Gas Log Fireplace
- Insulated Windows
- Family Room
- Home Security System
Kitchen
- Electric Range
- Dishwasher
Flooring
- Carpet
- Laminate
- Ceramic Tile
- Vinyl
Bedrooms and Bathrooms
- 4 Bedrooms
Laundry
- Laundry on lower level
- Electric Dryer Hookup
Basement
- Partial Basement
- Recreation or Family Area in Basement
- Crawl Space
Outdoor Features
- Balcony
- Patio
Utilities
- Central Air
- Heat Pump System
- Well
- Electric Water Heater
Listing and Financial Details
- Assessor Parcel Number 230-000592
Ownership History
Purchase Details
Home Financials for this Owner
Home Financials are based on the most recent Mortgage that was taken out on this home.Purchase Details
Purchase Details
Similar Homes in Grove City, OH
Home Values in the Area
Average Home Value in this Area
Purchase History
| Date | Buyer | Sale Price | Title Company |
|---|---|---|---|
| Campbell Megan E | $205,000 | None Available | |
| Geyer Melody S | -- | None Available | |
| Mcdonough Norman D | -- | -- |
Mortgage History
| Date | Status | Borrower | Loan Amount |
|---|---|---|---|
| Open | Campbell Jessica | $35,846 | |
| Open | Campbell Megan E | $166,700 | |
| Closed | Campbell Megan E | $194,750 |
Property History
| Date | Event | Price | Change | Sq Ft Price |
|---|---|---|---|---|
| 12/21/2018 12/21/18 | Sold | $205,000 | -6.8% | $107 / Sq Ft |
| 11/21/2018 11/21/18 | Pending | -- | -- | -- |
| 10/26/2018 10/26/18 | For Sale | $219,900 | -- | $115 / Sq Ft |
Tax History Compared to Growth
Tax History
| Year | Tax Paid | Tax Assessment Tax Assessment Total Assessment is a certain percentage of the fair market value that is determined by local assessors to be the total taxable value of land and additions on the property. | Land | Improvement |
|---|---|---|---|---|
| 2024 | $4,405 | $99,300 | $18,270 | $81,030 |
| 2023 | $3,941 | $99,295 | $18,270 | $81,025 |
| 2022 | $3,996 | $72,810 | $12,780 | $60,030 |
| 2021 | $4,067 | $72,810 | $12,780 | $60,030 |
| 2020 | $4,046 | $72,810 | $12,780 | $60,030 |
| 2019 | $3,843 | $60,700 | $10,680 | $50,020 |
| 2018 | $3,311 | $60,700 | $10,680 | $50,020 |
| 2017 | $3,263 | $60,700 | $10,680 | $50,020 |
| 2016 | $3,347 | $57,480 | $9,490 | $47,990 |
| 2015 | $3,347 | $57,480 | $9,490 | $47,990 |
| 2014 | $3,349 | $57,480 | $9,490 | $47,990 |
| 2013 | $1,674 | $57,470 | $9,485 | $47,985 |
Agents Affiliated with this Home
-
R
Seller's Agent in 2018
Ronda Spangler
Keller Williams Capital Ptnrs
-
T
Seller Co-Listing Agent in 2018
Tom Spangler
Keller Williams Capital Ptnrs
-
R
Buyer's Agent in 2018
Rhiannon Ferrari
KW Classic Properties Realty
Map
Source: Columbus and Central Ohio Regional MLS
MLS Number: 218040245
APN: 230-000592
- 7673 Opossum Run Rd
- 7677 Opossum Run Rd
- 6115 Graessle Rd
- 0 Gay Rd Unit Tract 5 224043837
- 5965 Harrisburg Georgesville Rd Unit 183
- 5965 Harrisburg Georgesville Rd Unit Lot 89
- 7103 Iris Dr
- 5592 Bellview Dr
- 6364 Harrisburg London Rd
- 6616 London Groveport Rd
- 6417 London Groveport Rd
- 5608 Cardinal Dr
- 5250 Timberlake Cir
- 4251 Harrisburg Georgesville Rd
- 5553 Pheasant Dr
- 0 Harrisburg Pike
- 4142 Geo Wrightsville Rd
- 6799 Thrasher Ct
- 5514 Fairfield Rd
- 6275 Cherokee Ln
- 7363 Opossum Run Rd
- 5603 Boyd Rd
- 5625 Boyd Rd
- 7202 Opossum Run Rd
- 7475 Opossum Run Rd
- 6111 Opossum Run Rd
- 5614 Boyd Rd
- 5649 Boyd Rd
- 5638 Boyd Rd
- 6089 Opossum Run Rd
- 6166 Opossum Run Rd
- 5687 Boyd Rd
- 7522 Opossum Run Rd
- 5650 Boyd Rd
- 6069 Opossum Run Rd
- 5715 Boyd Rd
- 7536 Opossum Run Rd
- 5712 Boyd Rd
- 6049 Opossum Run Rd
- 5668 Boyd Rd
