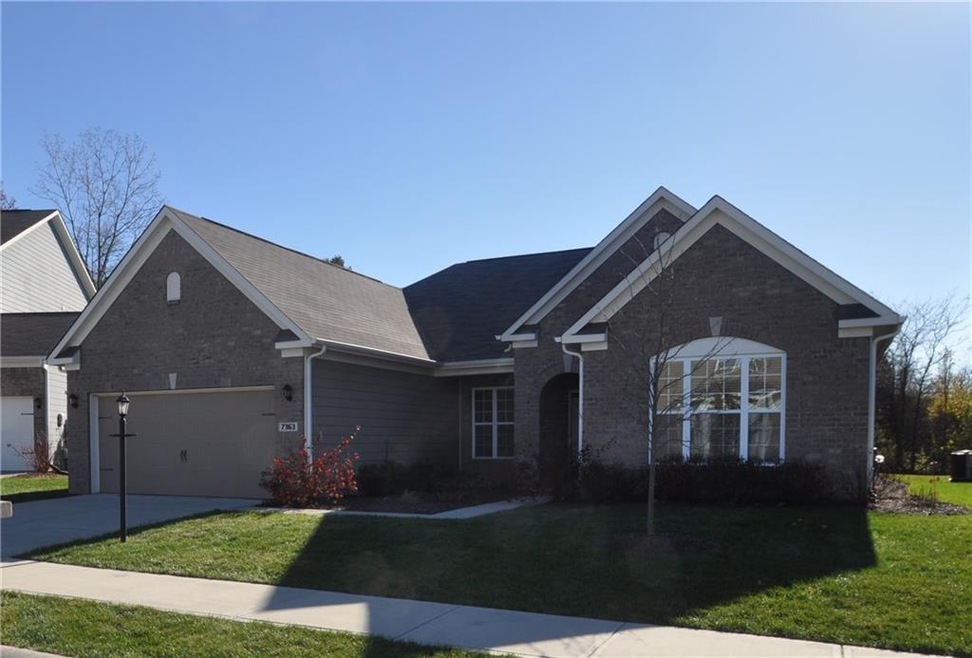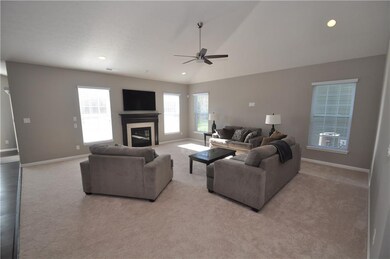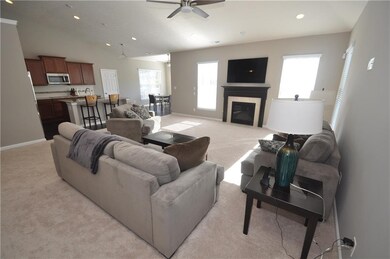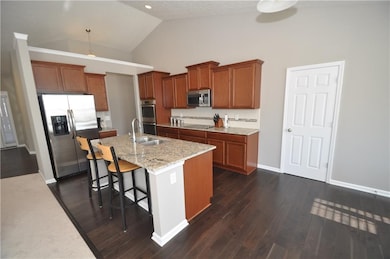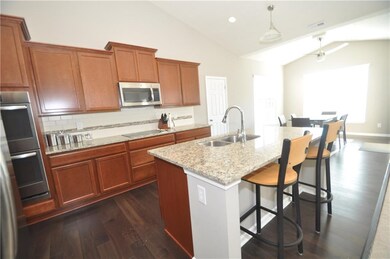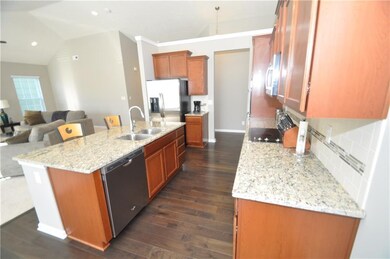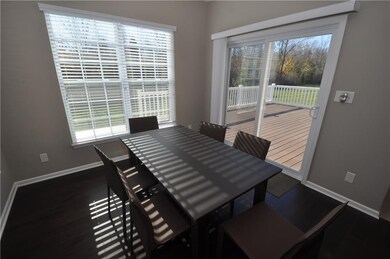
7363 Red Maple Dr Zionsville, IN 46077
Estimated Value: $407,704 - $506,000
Highlights
- Cathedral Ceiling
- Ranch Style House
- Thermal Windows
- Zionsville West Middle School Rated A
- Double Oven
- Woodwork
About This Home
As of January 2018This brand new MI Homes' Clayton E plan is Loaded with Options! 3 Bed, 2 bath with Den. Gourmet Kitchen, Granite Kitchen Counter tops, Fireplace, Morning Room and 4' Extension to Garage. Home built w/ 2x6 construction and R-19 insulation. Includes a fully transferrable 30 yr structural warranty. Every M/I Home is Whole Home Qualified saving each homeowner an average of 30% on energy costs!
Last Agent to Sell the Property
F.C. Tucker Company License #RB14014287 Listed on: 12/06/2017

Home Details
Home Type
- Single Family
Est. Annual Taxes
- $5,904
Year Built
- Built in 2014
Lot Details
- 7,405
HOA Fees
- $54 per month
Home Design
- Ranch Style House
- Brick Exterior Construction
- Slab Foundation
- Cement Siding
Interior Spaces
- 2,061 Sq Ft Home
- Woodwork
- Cathedral Ceiling
- Thermal Windows
- Great Room with Fireplace
- Fire and Smoke Detector
Kitchen
- Double Oven
- Electric Cooktop
- Built-In Microwave
- Dishwasher
- Disposal
Bedrooms and Bathrooms
- 3 Bedrooms
- 2 Full Bathrooms
Laundry
- Dryer
- Washer
Parking
- Garage
- Driveway
Utilities
- Forced Air Heating and Cooling System
- Heating System Uses Gas
- Gas Water Heater
Additional Features
- Outdoor Gas Grill
- 7,405 Sq Ft Lot
Community Details
- Association fees include maintenance
- Maple Grove Subdivision
Listing and Financial Details
- Assessor Parcel Number 060405000005010021
Ownership History
Purchase Details
Home Financials for this Owner
Home Financials are based on the most recent Mortgage that was taken out on this home.Similar Homes in Zionsville, IN
Home Values in the Area
Average Home Value in this Area
Purchase History
| Date | Buyer | Sale Price | Title Company |
|---|---|---|---|
| Ashbrook David J | -- | First Ameican Title |
Mortgage History
| Date | Status | Borrower | Loan Amount |
|---|---|---|---|
| Open | Ashbrook David J | $233,000 | |
| Closed | Ashbrook David J | $24,000 | |
| Closed | Ashbrook David J | $244,000 |
Property History
| Date | Event | Price | Change | Sq Ft Price |
|---|---|---|---|---|
| 07/01/2019 07/01/19 | Off Market | $248,500 | -- | -- |
| 01/30/2018 01/30/18 | Sold | $305,000 | -1.6% | $148 / Sq Ft |
| 12/20/2017 12/20/17 | Pending | -- | -- | -- |
| 12/06/2017 12/06/17 | For Sale | $309,900 | +138.4% | $150 / Sq Ft |
| 08/24/2015 08/24/15 | For Sale | $130,000 | -47.7% | $63 / Sq Ft |
| 12/09/2014 12/09/14 | Sold | $248,500 | -- | $121 / Sq Ft |
Tax History Compared to Growth
Tax History
| Year | Tax Paid | Tax Assessment Tax Assessment Total Assessment is a certain percentage of the fair market value that is determined by local assessors to be the total taxable value of land and additions on the property. | Land | Improvement |
|---|---|---|---|---|
| 2024 | $4,287 | $382,700 | $46,100 | $336,600 |
| 2023 | $4,287 | $364,100 | $46,100 | $318,000 |
| 2022 | $4,423 | $351,800 | $46,100 | $305,700 |
| 2021 | $3,928 | $313,900 | $46,100 | $267,800 |
| 2020 | $3,579 | $297,900 | $46,100 | $251,800 |
| 2019 | $3,422 | $294,100 | $46,100 | $248,000 |
| 2018 | $3,188 | $275,000 | $46,100 | $228,900 |
| 2017 | $6,238 | $270,200 | $46,100 | $224,100 |
| 2016 | $6,005 | $266,000 | $46,100 | $219,900 |
| 2014 | $12 | $400 | $400 | $0 |
Agents Affiliated with this Home
-
Michael Fox

Seller's Agent in 2018
Michael Fox
F.C. Tucker Company
(317) 331-1328
1 in this area
100 Total Sales
-
Reinhard Pollach

Buyer's Agent in 2018
Reinhard Pollach
Carpenter, REALTORS®
(317) 518-0544
96 Total Sales
-
Jason Hess

Seller's Agent in 2014
Jason Hess
Compass Indiana, LLC
(317) 716-9258
4 in this area
311 Total Sales
Map
Source: MIBOR Broker Listing Cooperative®
MLS Number: MBR21527405
APN: 06-04-05-000-005.010-021
- 6296 Sugar Maple Dr
- 7501 Independence Dr
- 7653 Carriage House Way
- 7661 Carriage House Way
- 6552 Hunters Ridge S
- 6513 Kingsbury Way
- 6549 Wilshire Place
- 6734 W Stonegate Dr
- 6691 Beekman Place
- 7601 W Stonegate Dr
- 6673 Beekman Place Unit Ste A
- 6673 Beekman Place Unit C
- 7638 Beekman Terrace
- 6655 Westminster Dr
- 6648 Westminster Dr
- 6270 Lancaster Place
- 6590 W Deerfield Dr
- 6733 Dorchester Dr
- 6990 Old Hunt Club Rd
- 6703 Wimbledon Dr
- 7363 Red Maple Dr
- 7375 Red Maple Dr
- 7349 Red Maple Dr
- 6424 Silver Maple Way
- 6437 Silver Maple Way
- 7348 Red Maple Dr
- 6425 Silver Maple Way
- 6412 Silver Maple Way
- 7336 Red Maple Dr
- 6419 Silver Maple Way
- 7325 Red Maple Dr
- 6368 Silver Maple Way
- 6389 Silver Maple Way
- 7324 Red Maple Dr
- 7313 Red Maple Dr
- 6344 Silver Maple Way
- 6363 Silver Maple Way
- 7293 Red Maple Dr
- 6494 Concord Dr
- 6484 Concord Dr
