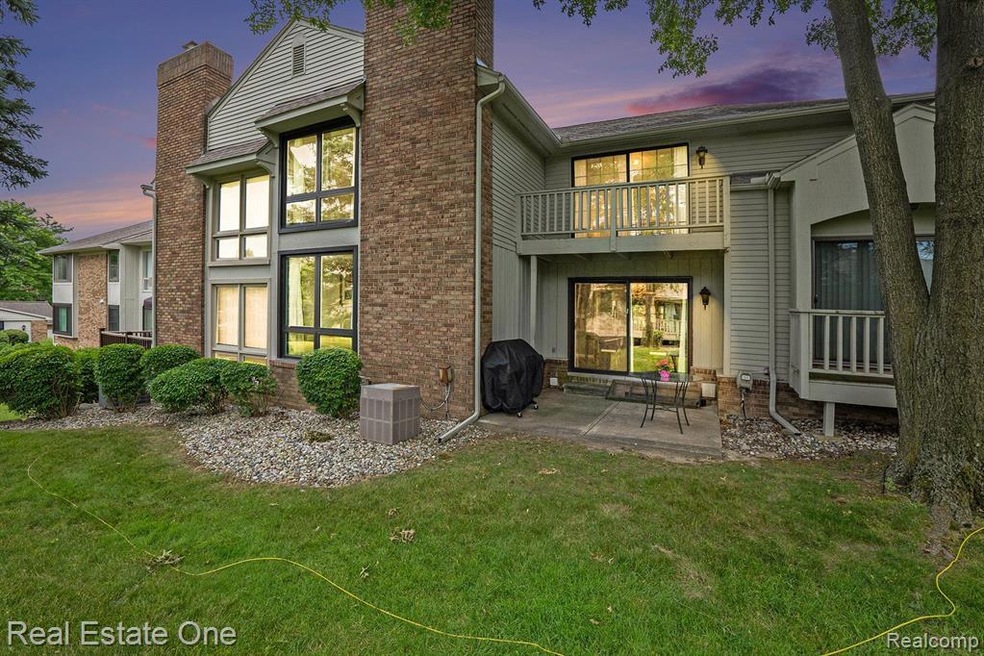Welcome to the highly sought-after Pebble Creek community in the heart of West Bloomfield! This recently updated end-unit condo offers the perfect blend of comfort and luxury within a secure 24-hour gated community with a private pool and clubhouse. Beautiful engineered hardwood flooring throughout the main level. Step into the kitchen, where you'll find granite counters, a custom ceramic backsplash, lovely light cabinets, soft-close drawers, a double oven, stainless steel appliances, an eating area, and a convenient counter space with stools for quick snacking. The spacious living room features high ceilings and a cozy fireplace, seamlessly flowing into the dining room with a door wall leading to a cement patio. From the garage, you'll enter into a versatile family or exercise room. A curved staircase guides you to three bedrooms on the upper level. The sprawling primary suite is at one end of the hallway, away from the other two rooms, complete with a charming sitting/reading area and a door wall to a balcony overlooking the yard. The primary suite also boasts a walk-in closet, additional closet space, a vanity area, and a bathroom. The finished lower level is a fantastic recreation area with office space. The pool table stays! You'll appreciate the ample storage throughout, the first-floor laundry, and the two-car attached garage, providing everyday convenience and ample guest parking. Nicely located near restaurants, shopping, parks, schools, hospitals, and expressways, this condo offers a nice flowing floor plan and a prime location. Don't miss your chance to own this gem in Pebble Creek!

