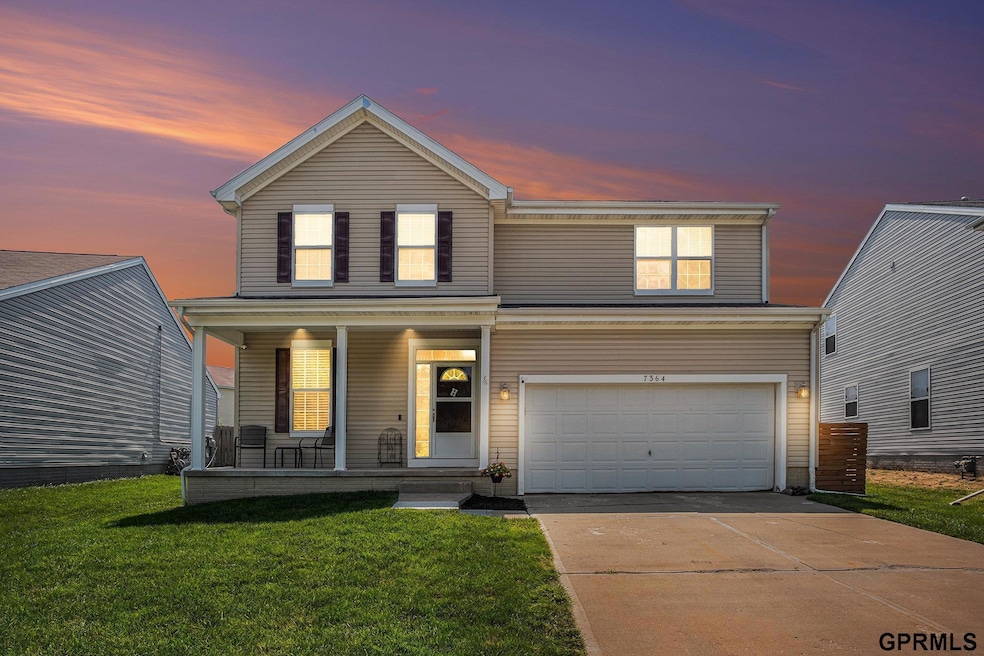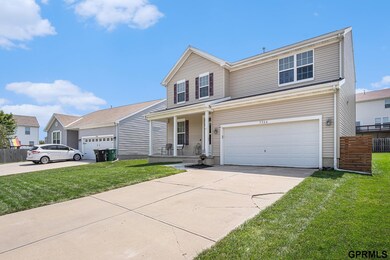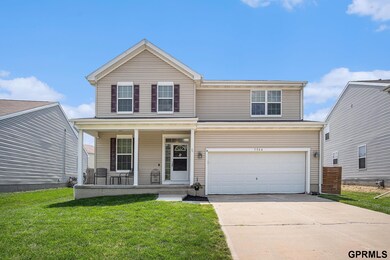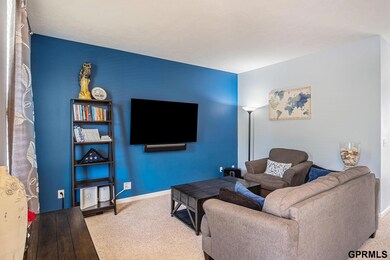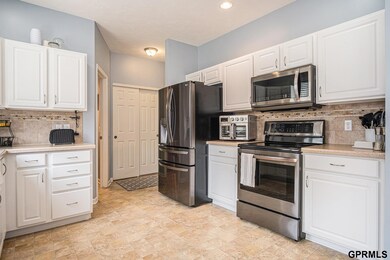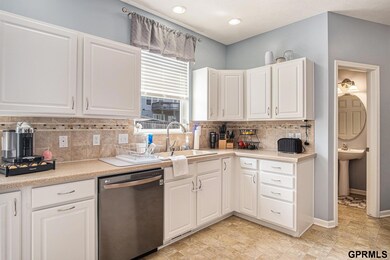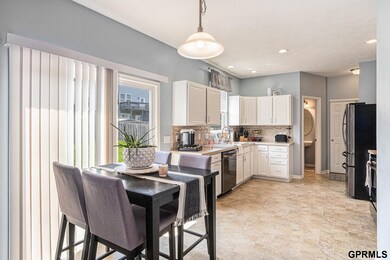
7364 N 87th St Omaha, NE 68122
North Central Omaha NeighborhoodHighlights
- Porch
- Wet Bar
- Patio
- 2 Car Attached Garage
- Walk-In Closet
- Ceiling height of 9 feet or more
About This Home
As of September 2024Fall in love with this 2 story that offers 3 beds, 3 baths, overed front porch, wood floor entry with a large eat-in kitchen. The 2nd floor has 3 large bedrooms plus a bonus loft area. Relax and unwind in the spacious primary bedroom with large walk-in closet, double sinks, tub and shower. Lower level rec room is partially finished with a rough-in for 4th bath. Large flat backyard has plenty of space for outdoor entertaining. Schedule your showing today and make this home yours!
Last Agent to Sell the Property
Anthony Valdez
Meraki Realty Group License #20210774 Listed on: 07/11/2024
Home Details
Home Type
- Single Family
Est. Annual Taxes
- $5,165
Year Built
- Built in 2009
Lot Details
- 6,534 Sq Ft Lot
- Lot Dimensions are 110.47 x 50.78 x 115.22 x 65.29
- Partially Fenced Property
HOA Fees
- $10 Monthly HOA Fees
Parking
- 2 Car Attached Garage
Home Design
- Block Foundation
- Composition Roof
- Vinyl Siding
Interior Spaces
- 2-Story Property
- Wet Bar
- Ceiling height of 9 feet or more
- Ceiling Fan
- Two Story Entrance Foyer
- Dining Area
- Finished Basement
- Basement Windows
Kitchen
- Oven or Range
- Microwave
- Dishwasher
- Disposal
Flooring
- Wall to Wall Carpet
- Vinyl
Bedrooms and Bathrooms
- 3 Bedrooms
- Walk-In Closet
- Dual Sinks
Outdoor Features
- Patio
- Porch
Schools
- Boyd Elementary School
- Morton Middle School
- Northwest High School
Utilities
- Forced Air Heating and Cooling System
- Heating System Uses Gas
- Cable TV Available
Community Details
- Turnbridge Subdivision
Listing and Financial Details
- Assessor Parcel Number 2328995282
Ownership History
Purchase Details
Home Financials for this Owner
Home Financials are based on the most recent Mortgage that was taken out on this home.Purchase Details
Home Financials for this Owner
Home Financials are based on the most recent Mortgage that was taken out on this home.Purchase Details
Home Financials for this Owner
Home Financials are based on the most recent Mortgage that was taken out on this home.Purchase Details
Home Financials for this Owner
Home Financials are based on the most recent Mortgage that was taken out on this home.Purchase Details
Home Financials for this Owner
Home Financials are based on the most recent Mortgage that was taken out on this home.Similar Homes in Omaha, NE
Home Values in the Area
Average Home Value in this Area
Purchase History
| Date | Type | Sale Price | Title Company |
|---|---|---|---|
| Warranty Deed | $305,000 | Platinum Title | |
| Interfamily Deed Transfer | -- | Valesco Title & Escrow | |
| Warranty Deed | $167,000 | Nebraska Land Title & Abstra | |
| Warranty Deed | $152,000 | None Available | |
| Warranty Deed | $151,000 | None Available |
Mortgage History
| Date | Status | Loan Amount | Loan Type |
|---|---|---|---|
| Open | $299,475 | FHA | |
| Previous Owner | $114,000 | New Conventional | |
| Previous Owner | $133,600 | New Conventional | |
| Previous Owner | $155,268 | VA | |
| Previous Owner | $147,403 | FHA |
Property History
| Date | Event | Price | Change | Sq Ft Price |
|---|---|---|---|---|
| 09/03/2024 09/03/24 | Sold | $305,000 | 0.0% | $134 / Sq Ft |
| 07/19/2024 07/19/24 | Pending | -- | -- | -- |
| 07/11/2024 07/11/24 | For Sale | $305,000 | +82.6% | $134 / Sq Ft |
| 10/21/2016 10/21/16 | Sold | $167,000 | -1.7% | $73 / Sq Ft |
| 09/06/2016 09/06/16 | Pending | -- | -- | -- |
| 08/10/2016 08/10/16 | For Sale | $169,900 | +11.8% | $74 / Sq Ft |
| 01/25/2013 01/25/13 | Sold | $152,000 | -3.1% | $67 / Sq Ft |
| 11/27/2012 11/27/12 | Pending | -- | -- | -- |
| 09/19/2012 09/19/12 | For Sale | $156,900 | -- | $69 / Sq Ft |
Tax History Compared to Growth
Tax History
| Year | Tax Paid | Tax Assessment Tax Assessment Total Assessment is a certain percentage of the fair market value that is determined by local assessors to be the total taxable value of land and additions on the property. | Land | Improvement |
|---|---|---|---|---|
| 2024 | $5,165 | $235,000 | $20,000 | $215,000 |
| 2023 | $5,165 | $235,000 | $20,000 | $215,000 |
| 2022 | $4,705 | $206,500 | $20,000 | $186,500 |
| 2021 | $4,731 | $206,500 | $20,000 | $186,500 |
| 2020 | $4,982 | $206,500 | $20,000 | $186,500 |
| 2019 | $4,242 | $172,400 | $20,000 | $152,400 |
| 2018 | $3,997 | $154,100 | $20,000 | $134,100 |
| 2017 | $4,007 | $154,100 | $20,000 | $134,100 |
| 2016 | $3,729 | $140,000 | $20,000 | $120,000 |
| 2015 | $3,665 | $140,000 | $20,000 | $120,000 |
| 2014 | $3,665 | $140,000 | $20,000 | $120,000 |
Agents Affiliated with this Home
-
A
Seller's Agent in 2024
Anthony Valdez
Meraki Realty Group
-
Eric Carraher

Seller Co-Listing Agent in 2024
Eric Carraher
Meraki Realty Group
(402) 312-3301
9 in this area
302 Total Sales
-
Marie O'Hara

Buyer's Agent in 2024
Marie O'Hara
Nebraska Realty
(402) 590-7602
10 in this area
207 Total Sales
-
Deb & Mark Hopkins

Seller's Agent in 2016
Deb & Mark Hopkins
Realty ONE Group Sterling
(402) 659-7200
69 Total Sales
-
Steve Minino

Seller Co-Listing Agent in 2016
Steve Minino
Realty ONE Group Sterling
(402) 990-9658
2 in this area
146 Total Sales
-
T
Buyer's Agent in 2016
Tyler Reynolds
Wood Bros Realty
Map
Source: Great Plains Regional MLS
MLS Number: 22417618
APN: 2899-5282-23
