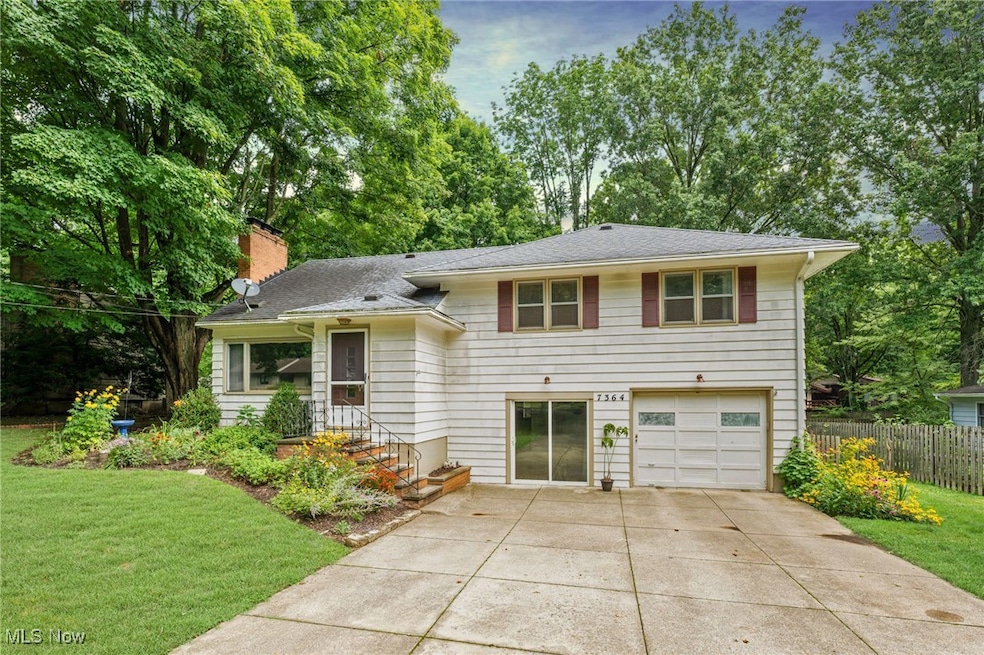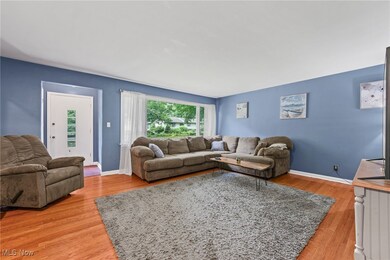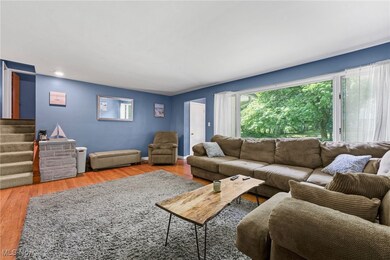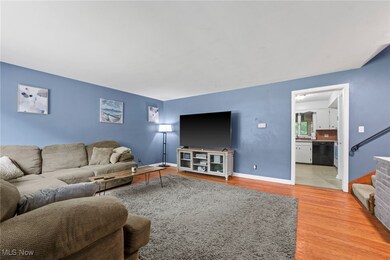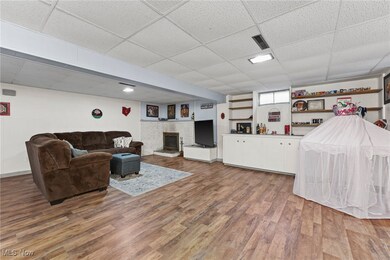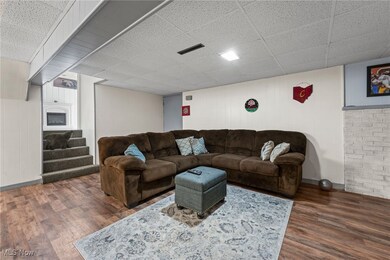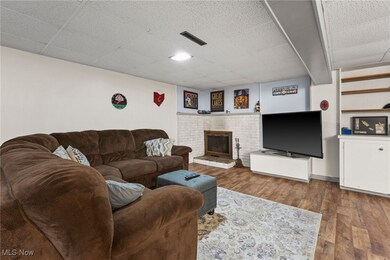
Highlights
- 1 Fireplace
- Central Air
- Baseboard Heating
- 1 Car Attached Garage
About This Home
As of October 2024Welcome to this very well kept split level home in Twin Lakes. This home enjoys four bedrooms and 1.5 bathrooms and plenty of room for entertaining and alike. The main floor enjoys a spacious family room and large eat in kitchen with views to the fenced in backyard. On the upper floor the owners will enjoy three bedrooms all with ample closet space and an updated full bathroom. There is also an additional bedroom on the next level. This room would be a great office or additional play area or simply used for storage. In the lower level the once two car garage was transformed into an additional living suite and is now an extra living space with a sliding glass door and half bath for added convenience. On the lower level there is an additional finished living space perfect for entertaining and relaxing. Most of the floors have been recently replaced with LVT. The backyard is great for entraining and the owners will get to enjoy all the lake amenities. Other updates include: roof (2012). Come and call yourself home, today!
Last Agent to Sell the Property
Howard Hanna Brokerage Email: carlyn@thegoudasgroup.com 216-544-6783 License #2014004923 Listed on: 08/03/2024

Home Details
Home Type
- Single Family
Est. Annual Taxes
- $3,225
Year Built
- Built in 1963
Lot Details
- 0.3 Acre Lot
HOA Fees
- $28 Monthly HOA Fees
Parking
- 1 Car Attached Garage
Home Design
- Split Level Home
- Asphalt Roof
- Cedar Siding
- Cedar
Interior Spaces
- 2-Story Property
- 1 Fireplace
Kitchen
- Range
- Dishwasher
Bedrooms and Bathrooms
- 4 Bedrooms
- 2.5 Bathrooms
Laundry
- Dryer
- Washer
Finished Basement
- Basement Fills Entire Space Under The House
- Laundry in Basement
Utilities
- Central Air
- Baseboard Heating
Community Details
- Association fees include management, insurance, reserve fund
- Twin Lakes Assoc. Association
- Tlp Subdivision
Listing and Financial Details
- Assessor Parcel Number 12-067-30-00-034-000
Ownership History
Purchase Details
Home Financials for this Owner
Home Financials are based on the most recent Mortgage that was taken out on this home.Purchase Details
Home Financials for this Owner
Home Financials are based on the most recent Mortgage that was taken out on this home.Purchase Details
Home Financials for this Owner
Home Financials are based on the most recent Mortgage that was taken out on this home.Purchase Details
Similar Homes in Kent, OH
Home Values in the Area
Average Home Value in this Area
Purchase History
| Date | Type | Sale Price | Title Company |
|---|---|---|---|
| Warranty Deed | $250,000 | None Listed On Document | |
| Warranty Deed | $205,000 | Diamond Title | |
| Survivorship Deed | $128,000 | Buckeye Reserve Title Agency | |
| Deed | -- | -- |
Mortgage History
| Date | Status | Loan Amount | Loan Type |
|---|---|---|---|
| Open | $15,000 | Credit Line Revolving | |
| Open | $170,000 | New Conventional | |
| Previous Owner | $174,200 | New Conventional | |
| Previous Owner | $102,400 | New Conventional |
Property History
| Date | Event | Price | Change | Sq Ft Price |
|---|---|---|---|---|
| 10/01/2024 10/01/24 | Sold | $250,000 | 0.0% | $91 / Sq Ft |
| 08/15/2024 08/15/24 | Pending | -- | -- | -- |
| 08/09/2024 08/09/24 | Price Changed | $249,900 | -7.1% | $91 / Sq Ft |
| 08/03/2024 08/03/24 | For Sale | $269,000 | +31.2% | $98 / Sq Ft |
| 05/26/2021 05/26/21 | Sold | $205,000 | +10.8% | $92 / Sq Ft |
| 04/11/2021 04/11/21 | Pending | -- | -- | -- |
| 04/09/2021 04/09/21 | For Sale | $185,000 | -- | $83 / Sq Ft |
Tax History Compared to Growth
Tax History
| Year | Tax Paid | Tax Assessment Tax Assessment Total Assessment is a certain percentage of the fair market value that is determined by local assessors to be the total taxable value of land and additions on the property. | Land | Improvement |
|---|---|---|---|---|
| 2024 | $3,517 | $72,420 | $15,090 | $57,330 |
| 2023 | $3,225 | $55,060 | $15,090 | $39,970 |
| 2022 | $3,355 | $55,060 | $15,090 | $39,970 |
| 2021 | $3,203 | $55,060 | $15,090 | $39,970 |
| 2020 | $3,171 | $48,690 | $15,090 | $33,600 |
| 2019 | $3,128 | $48,690 | $15,090 | $33,600 |
| 2018 | $2,845 | $42,640 | $15,090 | $27,550 |
| 2017 | $2,845 | $42,640 | $15,090 | $27,550 |
| 2016 | $2,816 | $42,640 | $15,090 | $27,550 |
| 2015 | $2,816 | $42,640 | $15,090 | $27,550 |
| 2014 | $2,866 | $42,640 | $15,090 | $27,550 |
| 2013 | $2,845 | $42,640 | $15,090 | $27,550 |
Agents Affiliated with this Home
-
C
Seller's Agent in 2024
Carlyn Goudas
Howard Hanna
-
S
Buyer's Agent in 2024
Shane Shannon
Keller Williams Chervenic Rlty
-
M
Seller's Agent in 2021
Mike McClure
EXP Realty, LLC.
-
K
Buyer's Agent in 2021
Kellie Kapusta
Berkshire Hathaway HomeServices Stouffer Realty
Map
Source: MLS Now (Howard Hanna)
MLS Number: 5059243
APN: 12-067-30-00-034-000
- 7434 Birkner Dr
- 7532 State Route 43
- 660 Rustic Knoll Dr
- 486 Needham Ave
- 1945 Brady Lake Rd Unit E
- 409 W Grant St
- 255 Judson Rd
- 6600 Jones St
- 237 Starr Ave
- 491 Stinaff St
- 1114 Erin Dr
- 111 Wanda Ct
- 8488 Raya Ln
- 827 Randall Dr
- 619 Woodside Dr
- 8291 State Route 14
- 605 Edgewood Dr
- 1633 Duncan Way
- 1703 Kent St
- 1637 Duncan Way
