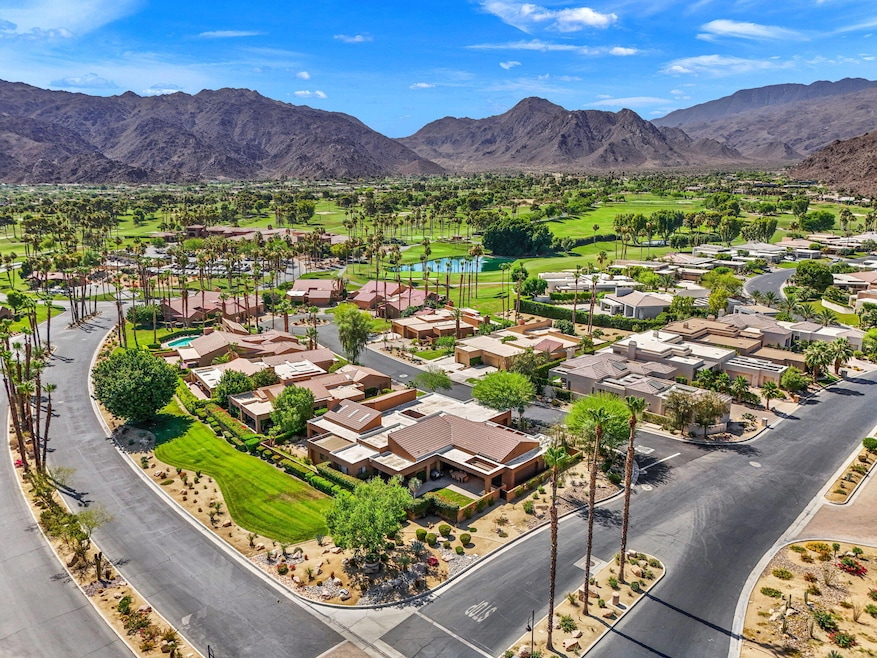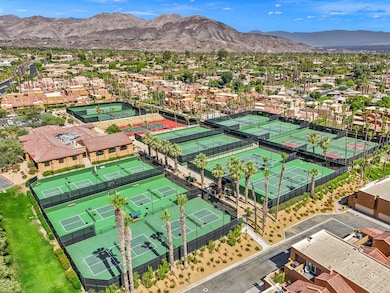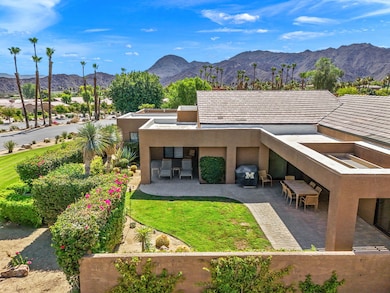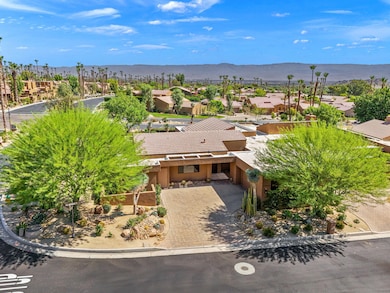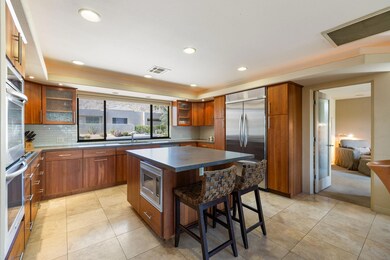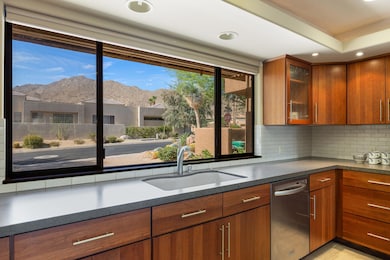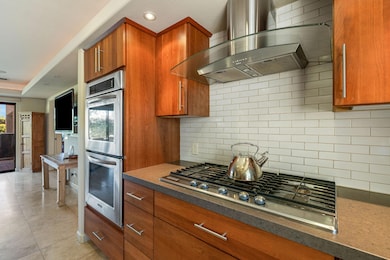73640 Jasmine Place Palm Desert, CA 92260
Ironwood Country Club NeighborhoodHighlights
- Golf Course Community
- Gourmet Kitchen
- Mountain View
- Palm Desert High School Rated A
- Gated Community
- Property is near a clubhouse
About This Home
Available January 2026 - March 2026. Discover this expansive 4-bedroom residence, featuring two luxurious primary suites. The fabulous fenced-in, private backyard is perfect for barbecues and outdoor gatherings. Inside, a chef's kitchen offers ample space for collaborative meal preparation, complemented by a lovely dining room for hosting memorable dinners. This home boasts two large entertaining areas and a cozy den that accommodates two additional guests. Positioned in an excellent location, the property offers stunning mountain views. Enjoy the convenience of a nearby pool, experience the blend of comfort and luxury in this beautifully appointed home.
Condo Details
Home Type
- Condominium
Est. Annual Taxes
- $4,256
Year Built
- Built in 1976
Lot Details
- End Unit
- Cul-De-Sac
- South Facing Home
- Stucco Fence
- Sprinkler System
- Private Yard
- Lawn
HOA Fees
- $878 Monthly HOA Fees
Interior Spaces
- 2,759 Sq Ft Home
- 1-Story Property
- Furnished
- Bar
- Ceiling Fan
- Fireplace With Gas Starter
- Sliding Doors
- Entrance Foyer
- Great Room
- Family Room
- Living Room with Fireplace
- Formal Dining Room
- Den
- Mountain Views
Kitchen
- Gourmet Kitchen
- Breakfast Room
- Breakfast Bar
- Gas Oven
- Gas Cooktop
- Range Hood
- Microwave
- Dishwasher
- Kitchen Island
- Quartz Countertops
- Disposal
Flooring
- Carpet
- Travertine
Bedrooms and Bathrooms
- 4 Bedrooms
- Walk-In Closet
- 4 Full Bathrooms
Laundry
- Laundry in Garage
- Dryer
- Washer
Parking
- 2 Car Detached Garage
- Garage Door Opener
- Driveway
Outdoor Features
- Built-In Barbecue
Location
- Ground Level
- Property is near a clubhouse
Utilities
- Central Heating and Cooling System
- Property is located within a water district
- Sewer in Street
- Cable TV Available
Listing and Financial Details
- Security Deposit $5,000
- The owner pays for electricity, water, gardener
- Seasonal Lease Term
- Assessor Parcel Number 655250025
Community Details
Overview
- Association fees include building & grounds, trash, sewer, security, cable TV
- Ironwood Country Club Subdivision
Recreation
- Golf Course Community
- Pickleball Courts
Pet Policy
- Call for details about the types of pets allowed
- Pet Deposit $450
Security
- 24 Hour Access
- Gated Community
Map
Source: California Desert Association of REALTORS®
MLS Number: 219128621
APN: 655-250-025
- 73698 Irontree Dr
- 73497 Mariposa Dr
- 73465 Irontree Dr
- 73457 Irontree Dr
- 49006 Foxtail Ln
- 73493 Foxtail Ln
- 73433 Foxtail Ln
- 73449 Foxtail Ln
- 73447 Foxtail Ln
- 73438 Foxtail Ln
- 73416 Irontree Dr
- 73417 Foxtail Ln
- 73567 Dalea Ln
- 73231 Mariposa Dr
- 73411 Dalea Ln
- 48849 Cassia Place
- 73367 Oriole Ct
- 73261 Mariposa Dr
- 73256 Foxtail Ln
- 48835 Mescal Ln
- 73680 Irontree Dr
- 73503 Foxtail Ln
- 73429 Foxtail Ln
- 73441 Foxtail Ln
- 73416 Irontree Dr
- 73419 Foxtail Ln
- 73421 Foxtail Ln
- 48885 Mariposa Dr
- 73476 Dalea Ln
- 73211 Foxtail Ln
- 73435 Boxthorn Ln
- 73323 Boxthorn Ln
- 49340 Sunrose Ln
- 49687 Canyon View Dr
- 73460 Agave Ln
- 73115 Crosby Ln
- 73552 Feather Trail
- 48295 Alder Ln
- 48639 Palo Verde Ct
- 48165 Alder Ln
