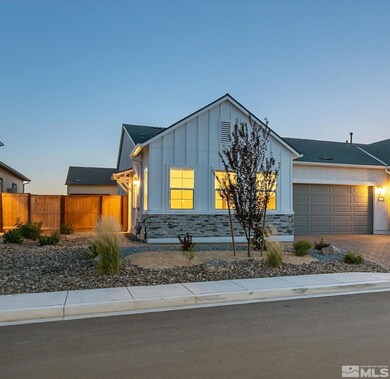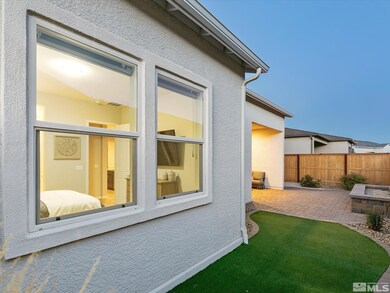
7365 Oakmont Ln Sparks, NV 89441
Stonebrook NeighborhoodAbout This Home
As of September 2024This stunning single-level residence in the 55+ Regency community in Stonebrook was built for the discerning homeowner, offering quality finishes and low-maintenance design that perfectly complements your active and social lifestyle. The chef's kitchen is the heart of the home and features ample cabinetry plus pantry for storage and an oversized island with breakfast bar that borders the great room, perfect for entertaining! Upscale window treatments throughout the home add privacy with an elegant touch., The fully landscaped backyard features a raised garden bed, natural-looking turf and a covered paver patio, ideal for enjoying a cold drink or summer BBQ with friends! The oversized two car garage provides space for vehicles and recreational equipment with room for a work bench or craft area. This comfortable home is nestled within an active community that boasts a wealth of upscale amenities, ensuring there’s never a dull moment. Dive into the crystal-clear waters of the indoor pool, stay fit and active in the state-of-the-art fitness center, or challenge your friends to a friendly game on the bocce ball court or a competitive match on the pickleball/tennis courts. For a more relaxed experience, enjoy the fireside chat areas along the waterfront or connect with neighbors through a variety of organized community events. Great location near local restaurants and shopping and just a short drive to year-round recreation at Lake Tahoe and seasonal events in downtown Reno-Sparks.
Property Details
Home Type
- Condominium
Est. Annual Taxes
- $4,564
Year Built
- Built in 2022
HOA Fees
- $260 per month
Parking
- 2 Car Garage
Home Design
- 1,494 Sq Ft Home
- Pitched Roof
Kitchen
- Gas Range
- Microwave
- Dishwasher
- Disposal
Flooring
- Carpet
- Laminate
- Ceramic Tile
Bedrooms and Bathrooms
- 2 Bedrooms
- 2 Full Bathrooms
Laundry
- Dryer
- Washer
Schools
- John Bohach Elementary School
- Sky Ranch Middle School
- Spanish Springs High School
Utilities
- Internet Available
Listing and Financial Details
- Assessor Parcel Number 52868209
Ownership History
Purchase Details
Home Financials for this Owner
Home Financials are based on the most recent Mortgage that was taken out on this home.Purchase Details
Home Financials for this Owner
Home Financials are based on the most recent Mortgage that was taken out on this home.Purchase Details
Home Financials for this Owner
Home Financials are based on the most recent Mortgage that was taken out on this home.Purchase Details
Home Financials for this Owner
Home Financials are based on the most recent Mortgage that was taken out on this home.Similar Homes in Sparks, NV
Home Values in the Area
Average Home Value in this Area
Purchase History
| Date | Type | Sale Price | Title Company |
|---|---|---|---|
| Bargain Sale Deed | $532,000 | Ticor Title | |
| Quit Claim Deed | -- | -- | |
| Quit Claim Deed | -- | -- | |
| Bargain Sale Deed | $512,000 | -- |
Mortgage History
| Date | Status | Loan Amount | Loan Type |
|---|---|---|---|
| Previous Owner | $358,310 | Balloon |
Property History
| Date | Event | Price | Change | Sq Ft Price |
|---|---|---|---|---|
| 09/13/2024 09/13/24 | Sold | $532,000 | +0.6% | $356 / Sq Ft |
| 08/29/2024 08/29/24 | Pending | -- | -- | -- |
| 08/20/2024 08/20/24 | For Sale | $528,888 | -- | $354 / Sq Ft |
Tax History Compared to Growth
Tax History
| Year | Tax Paid | Tax Assessment Tax Assessment Total Assessment is a certain percentage of the fair market value that is determined by local assessors to be the total taxable value of land and additions on the property. | Land | Improvement |
|---|---|---|---|---|
| 2025 | $4,564 | $132,111 | $37,406 | $94,705 |
| 2024 | $4,564 | $131,062 | $39,302 | $91,761 |
| 2023 | $3,117 | $111,047 | $30,962 | $80,085 |
| 2022 | $2,927 | $79,906 | $27,930 | $51,976 |
| 2021 | $0 | $6,617 | $6,617 | $0 |
Agents Affiliated with this Home
-
Jack Cote'

Seller's Agent in 2024
Jack Cote'
RE/MAX
(775) 742-5103
2 in this area
339 Total Sales
-
Melissa Hoadley

Buyer's Agent in 2024
Melissa Hoadley
Dickson Realty
(775) 830-0646
2 in this area
68 Total Sales
Map
Source: Northern Nevada Regional MLS
MLS Number: 240010701
APN: 528-682-09
- 7392 Oakmont Ln
- 7337 Oakmont Ln
- 7317 Oakmont Ln
- 7328 Oakmont Ln Unit Glenridge 11
- 2260 Newberry Way
- 2295 Jagged Peak Ln
- 2267 Newberry Way Unit Glenridge 44
- 2324 Rocky Anchor Ln Unit Oakhill 81
- 2187 High Lake St Unit Sage Meadow 109
- 2344 Rocky Anchor Ln Unit Oakhill 83
- 2137 High Lake Ct Unit Sage Meadow 64
- 2336 Jagged Peak Ln
- 2395 Rocky Anchor Ln Unit Oakhill 128
- 7526 Evans Bridge St Unit Sage Meadow 12
- 7395 Misty Springs Dr Unit Windsong 65
- 2457 Newberry Ct Unit Oakhill 102
- 7403 Hoback Dr
- 7158 Coldwater St
- 2248 High Lake St
- 2401 Bridgetown Loop






