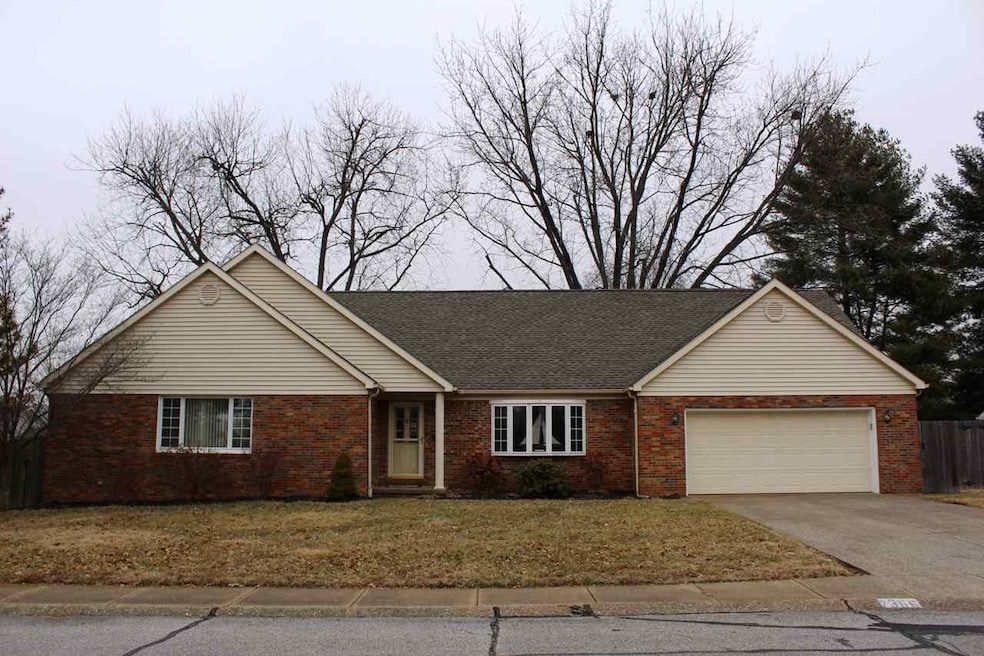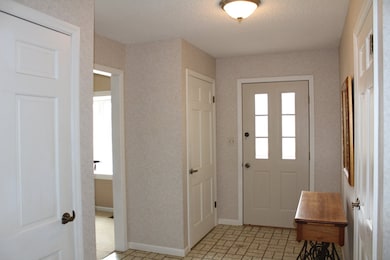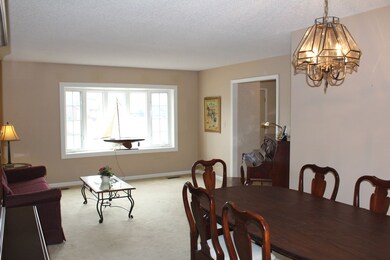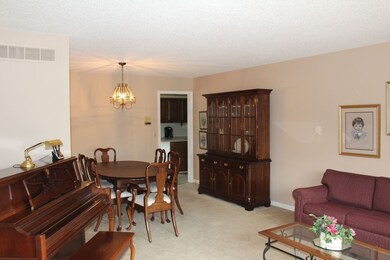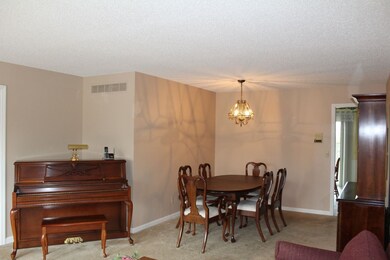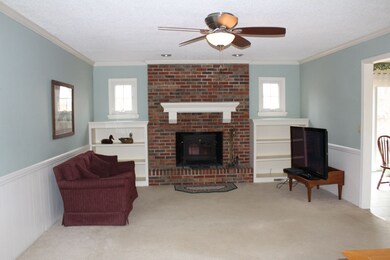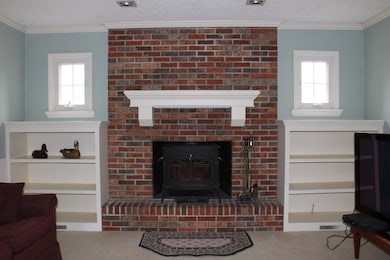
7366 Capri Ct Newburgh, IN 47630
Highlights
- Primary Bedroom Suite
- Ranch Style House
- Utility Sink
- Sharon Elementary School Rated A
- 2 Fireplaces
- 2 Car Attached Garage
About This Home
As of July 2025There is plenty of living space and tons of storage in this lovingly-maintained brick ranch with finished walkout Basement located in South Broadview subdivision. The Entry leads to the Living Room/Dining Room combo with bay window. The spacious eat-in Kitchen offers new counters and flooring, lots of cabinet storage space and a great work flow. As you enter the Family Room, you'll notice the built-in bookshelves flanking the fireplace with wood-burning insert. The large Master Bedroom has a walk-in closet plus an additional closet and a private, Full Bathroom. Two additional Bedrooms are on the main level and there is an additional Full Bathroom conveniently located in the hall. The Laundry Room and a Half Bathroom are situated off the Kitchen. You'll be impressed with the walkout basement which boasts a huge Rec Room with adjoining Full Kitchen. The fourth Bedroom is located on this level. It does not have a window, but it does have a roomy walk-in closet. There is a nice Full Bathroom plus two storage areas that complete the lower level. The fully-fenced backyard is great for entertaining and has a patio area located off the Kitchen. This home also includes a Home Warranty. Updates, per owner: Refrigerator and microwave are 2 years old, Kitchen updated with new floor, counters, backsplash and cabinet hardware.
Last Agent to Sell the Property
ERA FIRST ADVANTAGE REALTY, INC Listed on: 02/13/2018

Home Details
Home Type
- Single Family
Est. Annual Taxes
- $1,124
Year Built
- Built in 1977
Lot Details
- 0.29 Acre Lot
- Property is Fully Fenced
- Privacy Fence
- Wood Fence
- Level Lot
Parking
- 2 Car Attached Garage
Home Design
- Ranch Style House
- Brick Exterior Construction
- Vinyl Construction Material
Interior Spaces
- 2 Fireplaces
- Laundry on main level
Kitchen
- Eat-In Kitchen
- Utility Sink
Flooring
- Carpet
- Vinyl
Bedrooms and Bathrooms
- 4 Bedrooms
- Primary Bedroom Suite
- Walk-In Closet
Finished Basement
- Walk-Out Basement
- Basement Fills Entire Space Under The House
- Block Basement Construction
- 1 Bathroom in Basement
- 1 Bedroom in Basement
Additional Features
- Patio
- Central Air
Listing and Financial Details
- Home warranty included in the sale of the property
- Assessor Parcel Number 87-12-35-203-359.000-019
Ownership History
Purchase Details
Home Financials for this Owner
Home Financials are based on the most recent Mortgage that was taken out on this home.Purchase Details
Home Financials for this Owner
Home Financials are based on the most recent Mortgage that was taken out on this home.Similar Homes in Newburgh, IN
Home Values in the Area
Average Home Value in this Area
Purchase History
| Date | Type | Sale Price | Title Company |
|---|---|---|---|
| Warranty Deed | -- | None Listed On Document | |
| Warranty Deed | -- | Regional Title Services Llc |
Mortgage History
| Date | Status | Loan Amount | Loan Type |
|---|---|---|---|
| Open | $375,250 | New Conventional | |
| Closed | $142,000 | Construction | |
| Previous Owner | $40,000 | Credit Line Revolving | |
| Previous Owner | $14,000 | Future Advance Clause Open End Mortgage | |
| Previous Owner | $171,920 | New Conventional | |
| Previous Owner | $188,000 | Credit Line Revolving |
Property History
| Date | Event | Price | Change | Sq Ft Price |
|---|---|---|---|---|
| 07/31/2025 07/31/25 | Sold | $395,000 | -3.6% | $112 / Sq Ft |
| 06/26/2025 06/26/25 | Pending | -- | -- | -- |
| 06/16/2025 06/16/25 | For Sale | $409,888 | +90.7% | $116 / Sq Ft |
| 03/13/2018 03/13/18 | Sold | $214,900 | 0.0% | $59 / Sq Ft |
| 02/15/2018 02/15/18 | Pending | -- | -- | -- |
| 02/13/2018 02/13/18 | For Sale | $214,900 | -- | $59 / Sq Ft |
Tax History Compared to Growth
Tax History
| Year | Tax Paid | Tax Assessment Tax Assessment Total Assessment is a certain percentage of the fair market value that is determined by local assessors to be the total taxable value of land and additions on the property. | Land | Improvement |
|---|---|---|---|---|
| 2024 | $1,920 | $262,200 | $23,800 | $238,400 |
| 2023 | $1,911 | $256,000 | $23,800 | $232,200 |
| 2022 | $2,040 | $264,700 | $23,800 | $240,900 |
| 2021 | $1,696 | $215,400 | $21,500 | $193,900 |
| 2020 | $1,633 | $199,400 | $20,700 | $178,700 |
| 2019 | $1,614 | $202,900 | $20,700 | $182,200 |
| 2018 | $1,217 | $162,100 | $20,700 | $141,400 |
| 2017 | $1,157 | $152,300 | $20,700 | $131,600 |
| 2016 | $1,124 | $149,700 | $20,700 | $129,000 |
| 2014 | $1,056 | $151,600 | $21,800 | $129,800 |
| 2013 | $1,058 | $158,900 | $21,800 | $137,100 |
Agents Affiliated with this Home
-
John Czoer

Seller's Agent in 2025
John Czoer
FIRST CLASS REALTY
(812) 457-1432
15 in this area
355 Total Sales
-
Julie Card

Buyer's Agent in 2025
Julie Card
ERA FIRST ADVANTAGE REALTY, INC
(812) 457-0978
27 in this area
190 Total Sales
-
Kathy Borkowski

Seller's Agent in 2018
Kathy Borkowski
ERA FIRST ADVANTAGE REALTY, INC
(812) 499-1051
83 in this area
206 Total Sales
-
Kindra Hirt

Buyer's Agent in 2018
Kindra Hirt
F.C. TUCKER EMGE
(812) 573-8953
59 in this area
194 Total Sales
Map
Source: Indiana Regional MLS
MLS Number: 201805398
APN: 87-12-35-203-359.000-019
- 7633 Marywood Dr
- 5188 Lenn Rd
- 5300 Lenn Rd
- 7555 Upper Meadow Rd
- 0 County Road 491 S
- 5022 W Timberwood Dr
- 7366 Oakdale Dr
- 1 Hillside Trail
- Off S 66
- 7388 Acorn Dr
- 709 Forest Park Dr
- 7877 Camp Brosend Rd
- 7699 Ridgemont Dr
- 7766 Meadow Ln
- 6811 Lexington Dr
- 624 Forest Park Dr
- 6788 Holly Dr
- 619 Forest Park Dr
- 630 Bartlett Dr
- 4366 Lenn Rd
