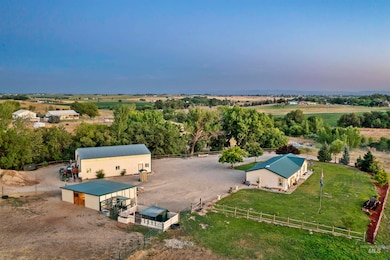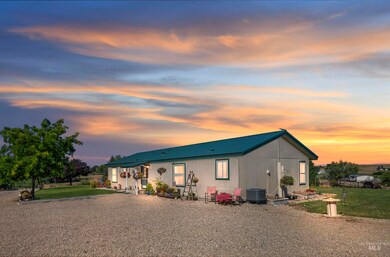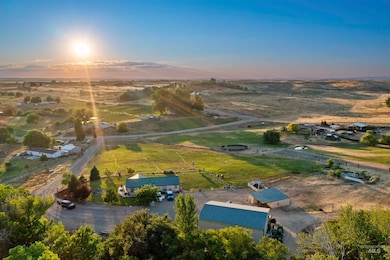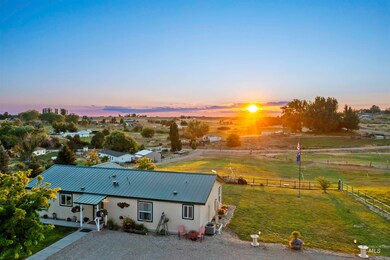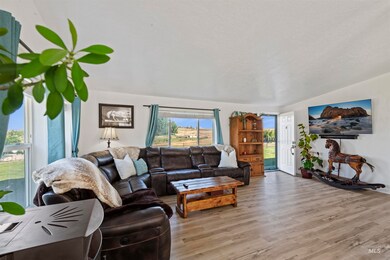7366 E Tuning Place Caldwell, ID 83607
Gem County NeighborhoodEstimated payment $3,502/month
Highlights
- Barn
- Spa
- RV Access or Parking
- Horses Allowed in Community
- Home fronts a creek
- 4.99 Acre Lot
About This Home
In this oasis of country living, you will find a home that fits your homesteading dreams, sitting on 5 acres of beautiful scenery. No HOA and CC&R's. This horse property is ready for livestock and includes 3 pastures fenced and cross fenced, horse corral, pig pen, and chicken coop with chickens. Irrigation pond and all irrigation supplies included. This beautifully maintained property also comes with a 30' x 60' insulated shop, perfect for DIYers. Includes a 220 power outlet and several other outlets inside and out, large air compressor and storage shelving, and has a 1/2 bath. The home has been meticulously cared for and has had a new roof installed in 2020, new LVP floors throughout installed in 2023. Comes with security cameras, La Crosse Tech Weather Station, and more. Home has 2 generator-ready receptacles on the outside of the house. Property will come complete with many additional supplies/equipment Come sit around the outdoor fire pit to watch this Idaho sunset come to life!
Listing Agent
Silvercreek Realty Group Brokerage Phone: 208-377-0422 Listed on: 08/01/2025

Property Details
Home Type
- Manufactured Home With Land
Est. Annual Taxes
- $919
Year Built
- Built in 1998
Lot Details
- 4.99 Acre Lot
- Home fronts a creek
- Cul-De-Sac
- Cross Fenced
- Property is Fully Fenced
- Wood Fence
- Aluminum or Metal Fence
- Wire Fence
- Lot Has A Rolling Slope
- Wooded Lot
- Garden
Parking
- 6 Car Detached Garage
- RV Access or Parking
Home Design
- Manufactured Home on a slab
- Manufactured Home With Land
- Metal Roof
Interior Spaces
- 1,485 Sq Ft Home
- 1-Story Property
- Fireplace
- Great Room
- Family Room
- Den
- Loft
- Concrete Flooring
- Crawl Space
- Property Views
Kitchen
- Breakfast Bar
- Oven or Range
- Microwave
- Dishwasher
- Laminate Countertops
Bedrooms and Bathrooms
- 3 Main Level Bedrooms
- Split Bedroom Floorplan
- En-Suite Primary Bedroom
- Walk-In Closet
- 2 Bathrooms
- Double Vanity
- Spa Bath
Outdoor Features
- Spa
- Lake, Pond or Stream
- Outdoor Storage
- Shop
Schools
- Carberry Elementary School
- Emmett Middle School
- Emmett High School
Farming
- Barn
- Livestock Fence
- Chicken Farm
Utilities
- Forced Air Heating and Cooling System
- Heat Pump System
- Pellet Stove burns compressed wood to generate heat
- 220 Volts
- Canal or Lake for Irrigation
- Well
- Electric Water Heater
- Septic Tank
- Cable TV Available
Listing and Financial Details
- Assessor Parcel Number RPC60500010070
Community Details
Overview
- Property is near a preserve or public land
Recreation
- Horses Allowed in Community
Map
Home Values in the Area
Average Home Value in this Area
Property History
| Date | Event | Price | List to Sale | Price per Sq Ft |
|---|---|---|---|---|
| 10/24/2025 10/24/25 | Pending | -- | -- | -- |
| 08/01/2025 08/01/25 | For Sale | $649,900 | -- | $438 / Sq Ft |
Source: Intermountain MLS
MLS Number: 98956832
- 7340 Sagebrush Ln
- 10105 Copperhead Ln
- 10185 Copperhead Ln
- 10145 Copperhead Ln
- 10205 Copperhead Ln
- 6945 Steelhead Way
- 10240 Copperhead Ln
- 29492 Farmway Rd
- 1310 Crest Rd
- 17062-17124 Oasis Rd
- 5900 Oasis Rd
- 17149 Oasis Rd
- 5890 El Paso Rd
- 10260 Piper Ln
- 10100 Copperhead Ln
- 415 Market Rd
- 6445 Little Freezeout Rd
- 16277 Sand Hollow Rd
- 5533 E Tower Ln
- 14490 & 14492 Sand Hollow Rd

