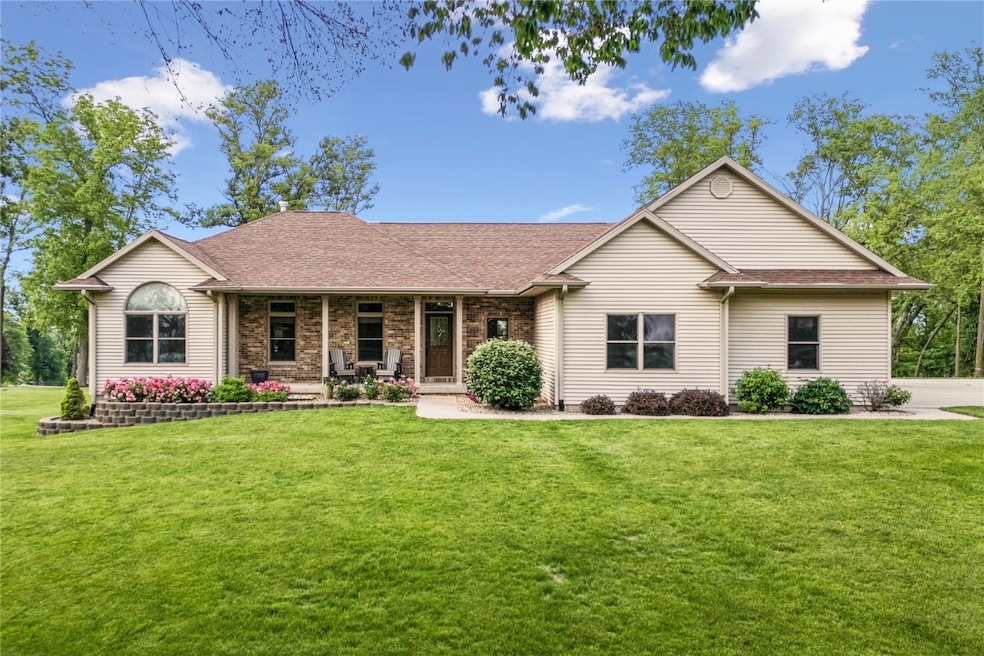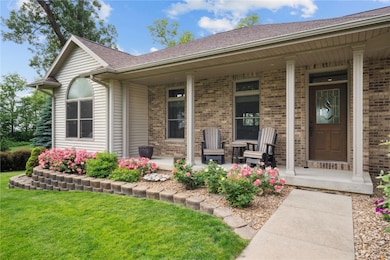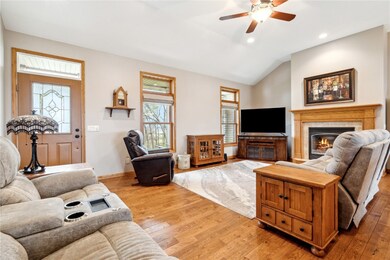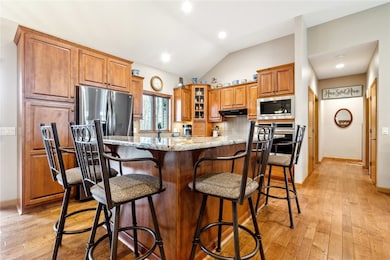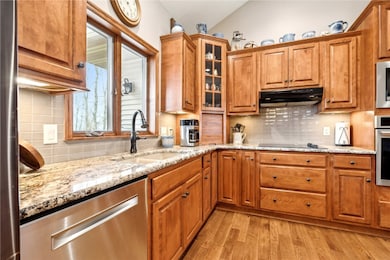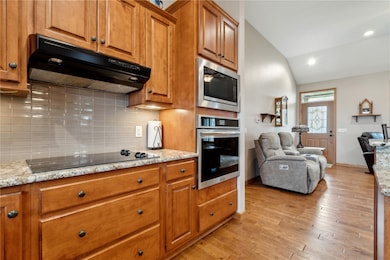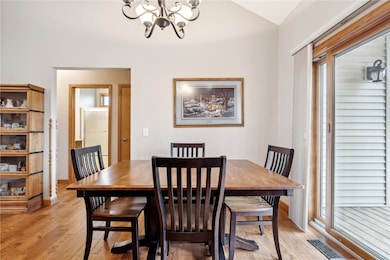
7367 30th Ave Atkins, IA 52206
Highlights
- Deck
- Great Room
- 3 Car Attached Garage
- Recreation Room
- Cul-De-Sac
- Eat-In Kitchen
About This Home
As of July 2025Nestled on one of the neighborhood’s most elevated lots with sweeping countryside views, this hidden gem rests on a serene 2.1-acre setting, offering a blend of privacy and space. Step inside to an open layout featuring a cozy gas fireplace and newer hardwood floors. The eat-in kitchen, with a breakfast bar flows seamlessly to a deck overlooking the scenic landscape. The main floor features 3 generous sized bedrooms and 2 full baths, including fully remodeled primary suite with dual sinks, a sleek glass-enclosed shower and premium finishes. The second bath has also been tastefully updated. A spacious laundry room, and convenient half bath complete the main level. Head downstairs to find 2 spacious living areas-one featuring a second gas fireplace-2 bedrooms and updated full bath, with new luxury vinyl flooring. The 3-stall attached garage adds convenience, with floor drains in the 2-stall for easy cleanup. Convenient dual access from the garage leads to both the main and lower levels of the home. The beautifully landscaped backyard features a brick fire pit for daytime lounging or cozy evenings under the stars- and is also home to a 30’ x 45’ insulated, heated shop with floor drain and 110/220V wiring offering a versatile space for work and hobbies. Located on a paved road with no gravel and a short drive to Cedar Rapids, this home combines peaceful seclusion with easy connectivity-schedule a showing today!
Last Agent to Sell the Property
GRAF REAL ESTATE, ERA POWERED Listed on: 06/06/2025
Home Details
Home Type
- Single Family
Est. Annual Taxes
- $5,311
Year Built
- Built in 2003
Lot Details
- 2.19 Acre Lot
- Cul-De-Sac
HOA Fees
- $42 Monthly HOA Fees
Parking
- 3 Car Attached Garage
- Garage Door Opener
Home Design
- Brick Exterior Construction
- Frame Construction
- Vinyl Siding
Interior Spaces
- 1-Story Property
- Gas Fireplace
- Family Room with Fireplace
- Great Room
- Living Room with Fireplace
- Recreation Room
- Basement Fills Entire Space Under The House
Kitchen
- Eat-In Kitchen
- Breakfast Bar
- Range
- Microwave
- Dishwasher
- Disposal
Bedrooms and Bathrooms
- 5 Bedrooms
Laundry
- Laundry Room
- Laundry on main level
- Dryer
- Washer
Outdoor Features
- Deck
Schools
- Atkins Elementary School
- Benton Comm Middle School
- Benton Comm High School
Utilities
- Forced Air Heating and Cooling System
- Heating System Uses Gas
- Shared Well
- Well
- Electric Water Heater
- Water Softener Leased
Listing and Financial Details
- Assessor Parcel Number 54012180
Similar Home in Atkins, IA
Home Values in the Area
Average Home Value in this Area
Mortgage History
| Date | Status | Loan Amount | Loan Type |
|---|---|---|---|
| Closed | $194,174 | New Conventional |
Property History
| Date | Event | Price | Change | Sq Ft Price |
|---|---|---|---|---|
| 07/29/2025 07/29/25 | Sold | $585,000 | -2.5% | $195 / Sq Ft |
| 06/23/2025 06/23/25 | Pending | -- | -- | -- |
| 06/06/2025 06/06/25 | For Sale | $599,950 | -- | $200 / Sq Ft |
Tax History Compared to Growth
Tax History
| Year | Tax Paid | Tax Assessment Tax Assessment Total Assessment is a certain percentage of the fair market value that is determined by local assessors to be the total taxable value of land and additions on the property. | Land | Improvement |
|---|---|---|---|---|
| 2024 | $5,196 | $483,000 | $85,100 | $397,900 |
| 2023 | $4,452 | $483,000 | $85,100 | $397,900 |
| 2022 | $4,400 | $369,600 | $68,100 | $301,500 |
| 2021 | $4,400 | $369,600 | $68,100 | $301,500 |
| 2020 | $4,084 | $352,200 | $48,000 | $304,200 |
| 2019 | $4,056 | $352,200 | $48,000 | $304,200 |
| 2018 | $3,884 | $346,600 | $45,100 | $301,500 |
| 2017 | $3,994 | $346,600 | $45,100 | $301,500 |
| 2016 | $3,978 | $320,200 | $41,000 | $279,200 |
| 2015 | $3,978 | $320,200 | $41,000 | $279,200 |
| 2014 | $3,920 | $315,800 | $0 | $0 |
Agents Affiliated with this Home
-
M
Seller's Agent in 2025
Mike Selling Team
GRAF REAL ESTATE, ERA POWERED
(319) 981-3702
612 Total Sales
-

Buyer's Agent in 2025
Tyra McAbee
Century 21 Signature Real Estate
(515) 953-8146
169 Total Sales
Map
Source: Cedar Rapids Area Association of REALTORS®
MLS Number: 2504208
APN: 54012180
