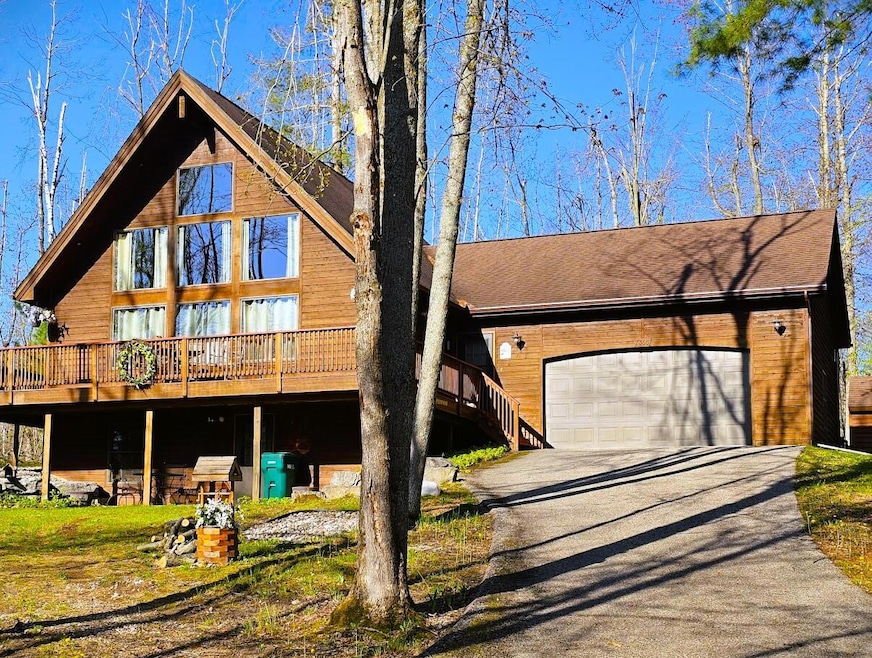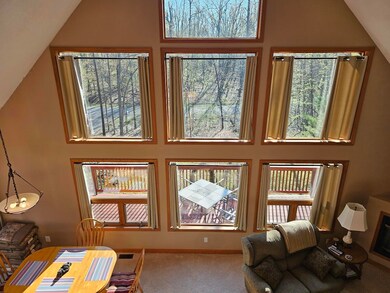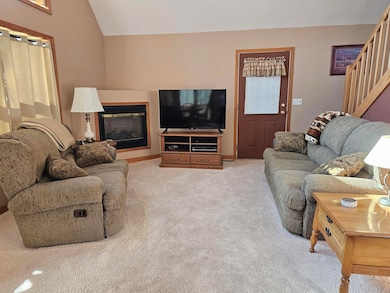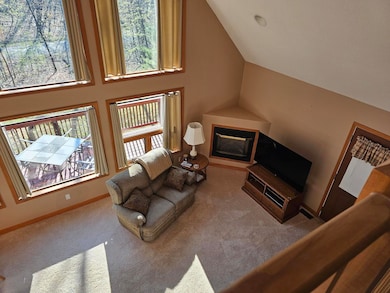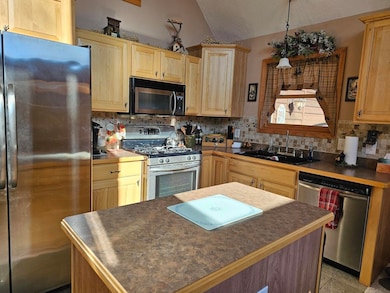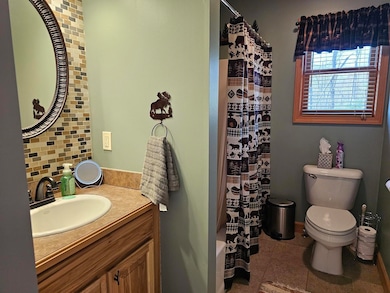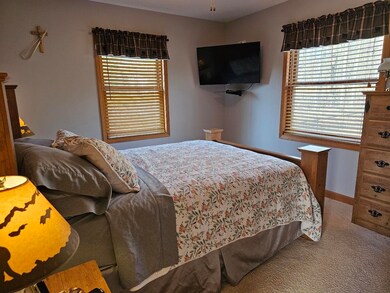
7368 Bob White Way Gaylord, MI 49735
Estimated payment $2,003/month
Highlights
- Golf Course Community
- Deck
- Main Floor Primary Bedroom
- Chalet
- Vaulted Ceiling
- Lower Floor Utility Room
About This Lot
Welcome to this beautifully maintained 2-bedroom, 2-bathroom home that blends classic charm with modern updates. Nestled in a quiet, tree-lined neighborhood, this residence offers an inviting open floor plan with abundant natural light. The spacious living area features hardwood floors and a cozy fireplace, perfect for relaxing or entertaining. Large loft that could be used as a bedroom, office or family room. Wonderfully finished basement featuring a full bath, a wet bar and 2 bonus rooms. Enjoy all the perks of Michaywe'. Golf course on site with member discount, Indoor and Outdoor swimming pools, hot tub, private beach access and Beach house on Opal Lake, C C ski trails, hiking trails and outdoor Volleyball.
Property Details
Property Type
- Land
Est. Annual Taxes
- $1,525
Lot Details
- 0.82 Acre Lot
- Lot Dimensions are 320x122x201x160
- Property is zoned PUD
Home Design
- Chalet
- Frame Construction
- Wood Siding
Interior Spaces
- 2,502 Sq Ft Home
- Wet Bar
- Vaulted Ceiling
- Self Contained Fireplace Unit Or Insert
- Gas Fireplace
- Family Room on Second Floor
- Living Room
- Dining Room
- Lower Floor Utility Room
- Tile Flooring
Kitchen
- Oven or Range
- Dishwasher
Bedrooms and Bathrooms
- 2 Bedrooms
- Primary Bedroom on Main
- 2 Full Bathrooms
Laundry
- Dryer
- Washer
Finished Basement
- Basement Fills Entire Space Under The House
- Basement Window Egress
Parking
- 2 Car Attached Garage
- Heated Garage
- Driveway
Location
- Property is near a golf course
Utilities
- Forced Air Heating System
- Well
- Water Softener
- Septic Tank
- Septic System
Listing and Financial Details
- Assessor Parcel Number 091-391-001-751-00 & 091-391-001-752-00
- Tax Block Sec 3
Community Details
Overview
- Property has a Home Owners Association
- Michaywe Association
- Michaywe Subdivision
Recreation
- Golf Course Community
- Deck
- Shed
Map
Home Values in the Area
Average Home Value in this Area
Tax History
| Year | Tax Paid | Tax Assessment Tax Assessment Total Assessment is a certain percentage of the fair market value that is determined by local assessors to be the total taxable value of land and additions on the property. | Land | Improvement |
|---|---|---|---|---|
| 2024 | $1,525 | $129,700 | $0 | $0 |
| 2023 | $2,783 | $114,300 | $0 | $0 |
| 2022 | $2,847 | $99,600 | $0 | $0 |
| 2021 | $2,795 | $88,900 | $0 | $0 |
| 2020 | $2,919 | $82,100 | $0 | $0 |
| 2019 | $2,890 | $79,800 | $0 | $0 |
| 2018 | -- | $74,700 | $74,700 | $0 |
| 2017 | -- | $73,600 | $0 | $0 |
| 2016 | -- | $73,500 | $0 | $0 |
| 2013 | -- | $59,800 | $0 | $0 |
Property History
| Date | Event | Price | Change | Sq Ft Price |
|---|---|---|---|---|
| 05/30/2025 05/30/25 | For Sale | $339,000 | -- | $135 / Sq Ft |
Purchase History
| Date | Type | Sale Price | Title Company |
|---|---|---|---|
| Warranty Deed | $178,000 | Corporate Title Agency | |
| Quit Claim Deed | -- | -- | |
| Warranty Deed | $7,500 | -- |
Mortgage History
| Date | Status | Loan Amount | Loan Type |
|---|---|---|---|
| Open | $80,000 | No Value Available |
Similar Properties in Gaylord, MI
Source: Water Wonderland Board of REALTORS®
MLS Number: 201834962
APN: 091-391-001-751-00
- Lot# 1937 Bob White Way
- 0 Pheasant Run Unit 201832371
- 7152 Pheasant Run
- 1791 Oriole Cir
- 7151 Sugar Hill Cir
- Lot 1827 Sandpiper Trail
- Lot 1829 Sandpiper Trail
- 1868 Mockingbird Ln
- 7805 Gray Hawk Ct
- 6932 Pheasant Run
- Lot 1596,7 Pheasant Run
- 1868 Michaywe Dr
- Lot 18 Woodthrush Cir
- 6850 Nightingale Dr
- 6671 Woodcock Ct
- 6578 Saint Andrews Dr
- Lot 1324 Opal Lake Rd
- 0 Opal Lake Rd Unit 201831896
- Lot 369 Forest Park Trail
- 6814 Whispering Pines Dr
