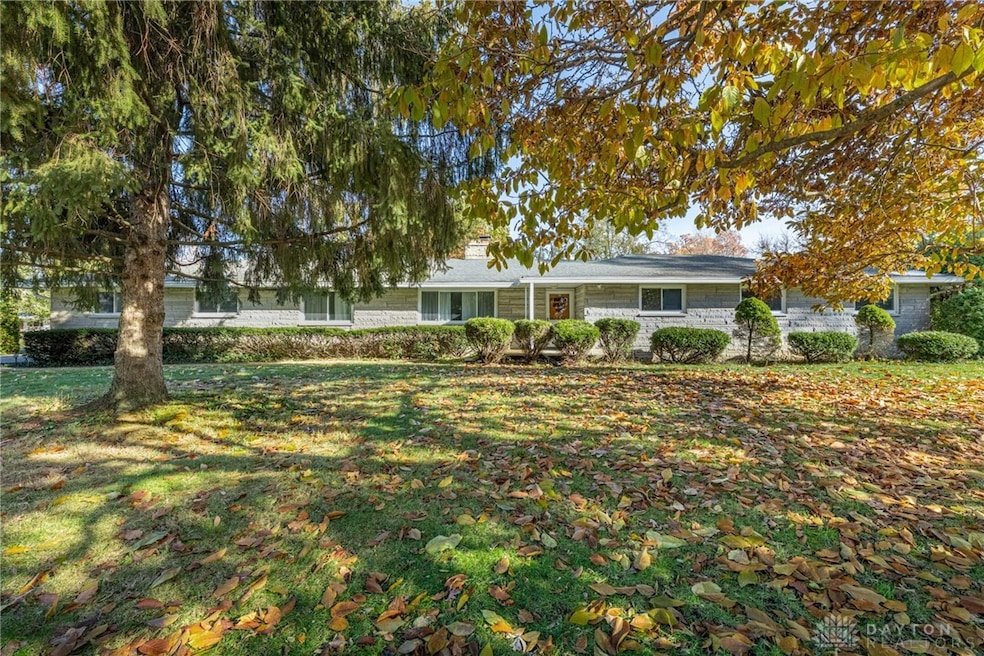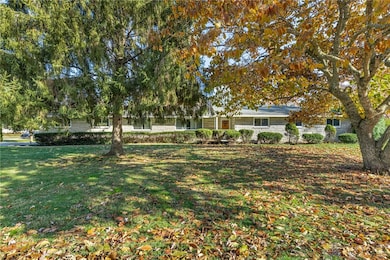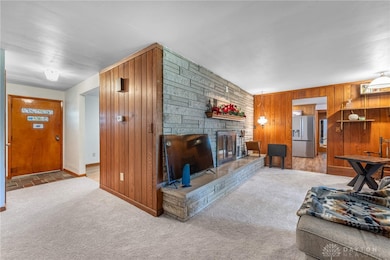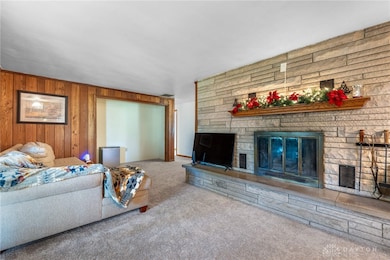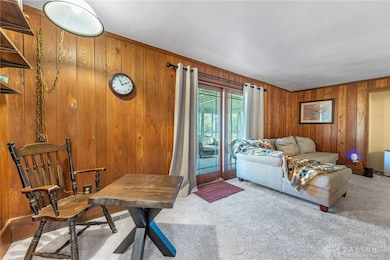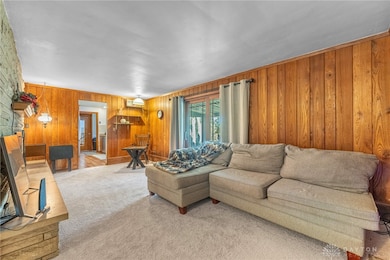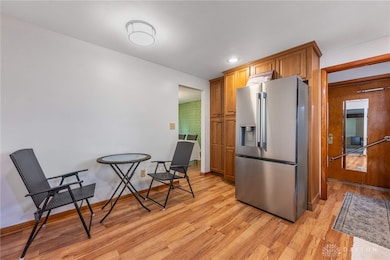7368 San Fernando Rd Dayton, OH 45424
Estimated payment $1,743/month
Highlights
- Very Popular Property
- Deck
- Double Pane Windows
- 0.76 Acre Lot
- No HOA
- Bathroom on Main Level
About This Home
Experience the perfect blend of comfort and style in this stunning 4-bedroom, 2-bath ranch. The spacious family room and enclosed back patio overlook a generous backyard, ideal for entertaining or relaxing in privacy. The living room features a brick fireplace with a classic mantle, creating a charming focal point, while the eat-in kitchen boasts abundant cabinetry and functional design. Recent upgrades include a beautifully remodeled primary bathroom, refinished hardwood floors, fresh neutral paint, and luxurious new carpet. Situated on an oversized lot of over half an acre, this home offers space, elegance, and modern updates for a truly move-in ready experience.
Listing Agent
Keller Williams Community Part Brokerage Phone: (937) 530-4904 Listed on: 11/14/2025

Home Details
Home Type
- Single Family
Est. Annual Taxes
- $2,219
Year Built
- 1960
Parking
- 2 Car Garage
Home Design
- Brick Exterior Construction
Interior Spaces
- 1,990 Sq Ft Home
- 1-Story Property
- Wood Burning Fireplace
- Decorative Fireplace
- Double Pane Windows
- Vinyl Clad Windows
- Crawl Space
- Fire and Smoke Detector
Kitchen
- Range
- Microwave
- Dishwasher
- Disposal
Bedrooms and Bathrooms
- 4 Bedrooms
- Bathroom on Main Level
- 2 Full Bathrooms
Laundry
- Dryer
- Washer
Utilities
- Central Air
- Heat Pump System
- Well
- Electric Water Heater
Additional Features
- Deck
- 0.76 Acre Lot
Community Details
- No Home Owners Association
- Brandt Vista Acres Subdivision
Listing and Financial Details
- Assessor Parcel Number P70-01002-0001
Map
Home Values in the Area
Average Home Value in this Area
Tax History
| Year | Tax Paid | Tax Assessment Tax Assessment Total Assessment is a certain percentage of the fair market value that is determined by local assessors to be the total taxable value of land and additions on the property. | Land | Improvement |
|---|---|---|---|---|
| 2024 | $2,219 | $53,700 | $14,900 | $38,800 |
| 2023 | $2,219 | $53,700 | $14,900 | $38,800 |
| 2022 | $2,561 | $47,940 | $13,300 | $34,640 |
| 2021 | $2,570 | $47,940 | $13,300 | $34,640 |
| 2020 | $2,572 | $47,940 | $13,300 | $34,640 |
| 2019 | $2,934 | $48,340 | $13,300 | $35,040 |
| 2018 | $2,944 | $48,340 | $13,300 | $35,040 |
| 2017 | $2,924 | $48,340 | $13,300 | $35,040 |
| 2016 | $2,912 | $47,180 | $13,300 | $33,880 |
| 2015 | $2,874 | $47,180 | $13,300 | $33,880 |
| 2014 | $2,874 | $47,180 | $13,300 | $33,880 |
| 2012 | -- | $47,320 | $14,700 | $32,620 |
Property History
| Date | Event | Price | List to Sale | Price per Sq Ft | Prior Sale |
|---|---|---|---|---|---|
| 11/14/2025 11/14/25 | For Sale | $295,000 | +34.1% | $148 / Sq Ft | |
| 04/04/2025 04/04/25 | Sold | $220,000 | 0.0% | $111 / Sq Ft | View Prior Sale |
| 02/24/2025 02/24/25 | For Sale | $219,900 | -- | $111 / Sq Ft |
Purchase History
| Date | Type | Sale Price | Title Company |
|---|---|---|---|
| Fiduciary Deed | $220,000 | Northwest Select Title |
Mortgage History
| Date | Status | Loan Amount | Loan Type |
|---|---|---|---|
| Open | $209,000 | New Conventional |
Source: Dayton REALTORS®
MLS Number: 947644
APN: P70-01002-0001
- 7061 Rio Vista Ct
- 6960 Serene Place
- 7011 Safari Dr
- 6811 Highbury Rd
- 7611 Shepherdess Dr
- 7607 Stonecrest Dr
- 7424 Chatlake Dr
- 7236 Charlesworth Dr
- 7660 Stonecrest Dr
- 7222 Brandtvista Ave
- 6605 Highbury Rd
- 6701 Springport Way
- 7515 Beldale Ave
- 7211 Stonehurst Dr
- 6429 Leawood Dr
- 6601 Grovehill Dr
- 6681 Spokane Dr
- 7221 Serpentine Dr
- 6946 Hubbard Dr
- 6739 Evergreen Woods Dr
- 6851 Wayne Estates Blvd
- 6807 Brandt Pike
- 7247 Bostelman Place
- 2200 Cooley Ln
- 5617 Leibold Dr
- 6225 Aviator Ave
- 8677 Deer Hollow Dr
- 7290 Charnwood Dr
- 5335 Flotron Dr
- 7672 Old Troy Pike
- 8870 Christygate Ln
- 1998 Persimmon Way
- 6552 Greeley Ave
- 5678 Tomberg St
- 5664 Tibet Dr
- 3044 Burgoyne Ct
- 6427 Silver Pheasant Ct
- 9937 Whispering Pine Dr
- 9865 Whispering Pine Dr
- 5541 Bengie Ct
