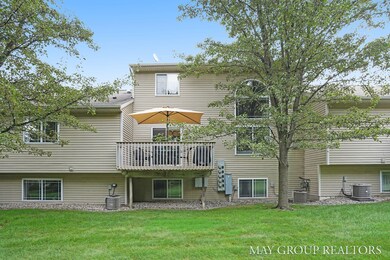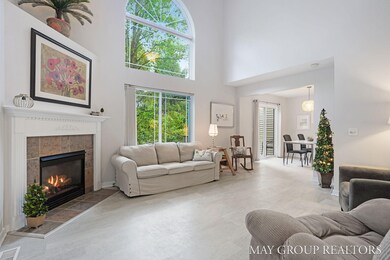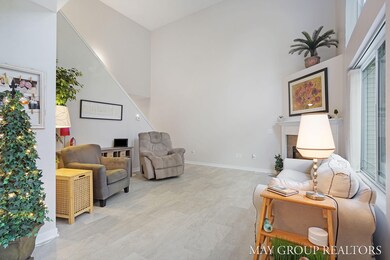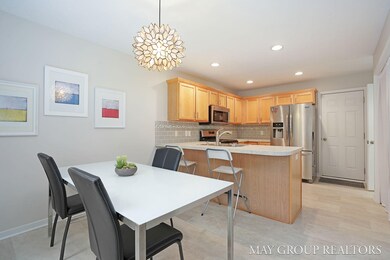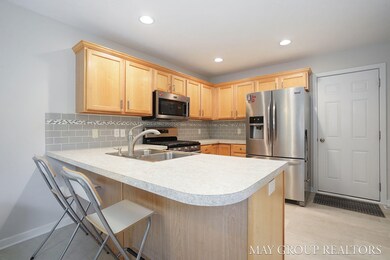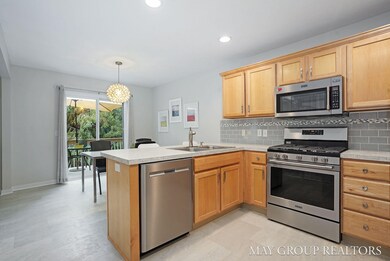
7369 Cactus Cove SW Unit 123 Byron Center, MI 49315
Highlights
- Deck
- Recreation Room
- 2 Car Attached Garage
- Marshall Elementary School Rated A
- Traditional Architecture
- Snack Bar or Counter
About This Home
As of October 2021Extremely well-maintained condo located in Commons at Sierrafield condo association. Just a few minutes from 131, Metro Health Hospital, Meijer, and parks! Commons is one of three associations located in Sierrafield and is filled with sidewalks, trees, and beautiful landscapes. The home features a 2 stall garage, kitchen, dining area, living room, half bath, and deck on the main level. Upstairs you will find 2 good size owner suites with walk-in closets and a laundry room with plenty of storage. In the daylight basement, you find a family room, bedroom, brand-new full bath, work-bench, and storage area. Recent updates include a new living room window (2021), a painted main and upper floor (2020), a new bathroom in the basement (2020), new Mannington Adura Max flooring on the main level, painted interior garage (2021). Come see this well-cared-for condo and make it yours today!
Last Agent to Sell the Property
RE/MAX of Grand Rapids (FH) License #6501377797 Listed on: 08/25/2021

Property Details
Home Type
- Condominium
Est. Annual Taxes
- $3,216
Year Built
- Built in 2004
HOA Fees
- $238 Monthly HOA Fees
Parking
- 2 Car Attached Garage
- Garage Door Opener
Home Design
- Traditional Architecture
- Composition Roof
- Vinyl Siding
Interior Spaces
- 2-Story Property
- Ceiling Fan
- Gas Log Fireplace
- Family Room with Fireplace
- Dining Area
- Recreation Room
Kitchen
- Range
- Microwave
- Dishwasher
- Snack Bar or Counter
Bedrooms and Bathrooms
- 3 Bedrooms
Laundry
- Dryer
- Washer
Basement
- Basement Fills Entire Space Under The House
- 1 Bedroom in Basement
- Natural lighting in basement
Utilities
- Forced Air Heating and Cooling System
- Heating System Uses Natural Gas
Additional Features
- Deck
- Private Entrance
Community Details
Overview
- Association fees include water, trash, snow removal, sewer, lawn/yard care
- $150 HOA Transfer Fee
- Sierrafield Kent County Condominium Condos
Pet Policy
- Pets Allowed
Ownership History
Purchase Details
Home Financials for this Owner
Home Financials are based on the most recent Mortgage that was taken out on this home.Purchase Details
Home Financials for this Owner
Home Financials are based on the most recent Mortgage that was taken out on this home.Purchase Details
Home Financials for this Owner
Home Financials are based on the most recent Mortgage that was taken out on this home.Purchase Details
Home Financials for this Owner
Home Financials are based on the most recent Mortgage that was taken out on this home.Similar Homes in Byron Center, MI
Home Values in the Area
Average Home Value in this Area
Purchase History
| Date | Type | Sale Price | Title Company |
|---|---|---|---|
| Warranty Deed | $268,500 | First American Title Ins Co | |
| Warranty Deed | $208,750 | Chicago Title Of Mi Inc | |
| Warranty Deed | $164,900 | Attorney | |
| Warranty Deed | $149,999 | -- |
Mortgage History
| Date | Status | Loan Amount | Loan Type |
|---|---|---|---|
| Previous Owner | $253,650 | New Conventional | |
| Previous Owner | $201,000 | Credit Line Revolving | |
| Previous Owner | $167,000 | Credit Line Revolving | |
| Previous Owner | $123,675 | New Conventional | |
| Previous Owner | $94,344 | New Conventional | |
| Previous Owner | $25,500 | Credit Line Revolving | |
| Previous Owner | $110,000 | Purchase Money Mortgage |
Property History
| Date | Event | Price | Change | Sq Ft Price |
|---|---|---|---|---|
| 10/05/2021 10/05/21 | Sold | $268,500 | -0.6% | $130 / Sq Ft |
| 09/02/2021 09/02/21 | Pending | -- | -- | -- |
| 08/25/2021 08/25/21 | For Sale | $270,000 | +29.3% | $131 / Sq Ft |
| 06/17/2019 06/17/19 | Sold | $208,750 | -5.1% | $88 / Sq Ft |
| 06/04/2019 06/04/19 | Pending | -- | -- | -- |
| 05/28/2019 05/28/19 | For Sale | $219,900 | +33.4% | $92 / Sq Ft |
| 06/09/2015 06/09/15 | Sold | $164,900 | 0.0% | $67 / Sq Ft |
| 05/11/2015 05/11/15 | Pending | -- | -- | -- |
| 04/30/2015 04/30/15 | For Sale | $164,900 | -- | $67 / Sq Ft |
Tax History Compared to Growth
Tax History
| Year | Tax Paid | Tax Assessment Tax Assessment Total Assessment is a certain percentage of the fair market value that is determined by local assessors to be the total taxable value of land and additions on the property. | Land | Improvement |
|---|---|---|---|---|
| 2025 | $2,667 | $148,100 | $0 | $0 |
| 2024 | $2,667 | $134,100 | $0 | $0 |
| 2023 | $2,550 | $121,500 | $0 | $0 |
| 2022 | $3,503 | $114,200 | $0 | $0 |
| 2021 | $3,246 | $106,500 | $0 | $0 |
| 2020 | $2,235 | $103,800 | $0 | $0 |
| 2019 | $2,455 | $88,200 | $0 | $0 |
| 2018 | $2,455 | $83,700 | $5,000 | $78,700 |
| 2017 | $2,389 | $76,400 | $0 | $0 |
| 2016 | $2,302 | $71,800 | $0 | $0 |
| 2015 | $1,941 | $71,800 | $0 | $0 |
| 2013 | -- | $63,300 | $0 | $0 |
Agents Affiliated with this Home
-
Scott Bradford

Seller's Agent in 2021
Scott Bradford
RE/MAX Michigan
(616) 551-9735
3 in this area
176 Total Sales
-
Josh May

Seller Co-Listing Agent in 2021
Josh May
RE/MAX Michigan
(616) 318-0924
3 in this area
323 Total Sales
-
Bruce Koop
B
Buyer's Agent in 2021
Bruce Koop
Five Star Real Estate (M6)
(616) 291-4680
1 in this area
21 Total Sales
-
B
Seller's Agent in 2019
Brandi Block
Greenridge Realty (EGR)
-
T
Seller's Agent in 2015
Timothy Folkertsma
Berkshire Hathaway HomeServices Michigan Real Estate (Rock)
Map
Source: Southwestern Michigan Association of REALTORS®
MLS Number: 21102319
APN: 41-21-11-380-123
- 1225 Madera Ct
- 1223 Madera Ct
- 1221 Madera Ct
- 1215 Madera Ct
- 1213 Madera Ct
- 1560 Marksbury Ct
- 7198 Limerick Ln SW
- 7150 Limerick Ln SW
- 1506 Providence Cove Ct
- 1757 Julienne Ct SW
- 1709 Julienne Ct SW
- 1551 Providence Cove Ct
- 1706 76th St SW
- 1730 76th St SW
- 1712 Lisa Dr SW Unit 57
- 7745 Worthing Ct SW
- 7997 Carliele Crossings Blvd SW
- 7609 Clementine Ave
- 7609 Clementine Ave
- 7609 Clementine Ave

