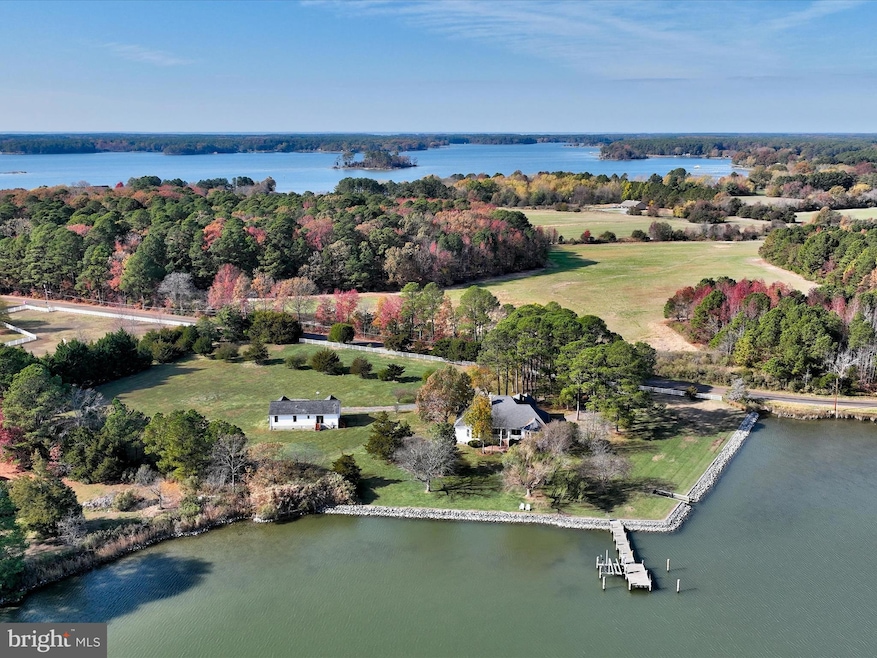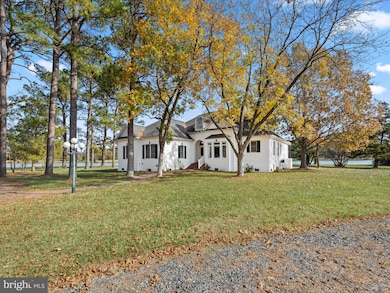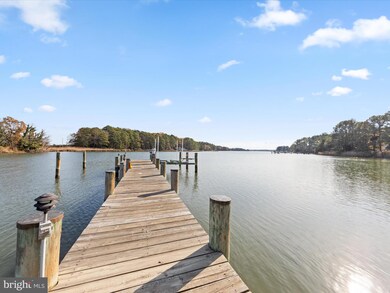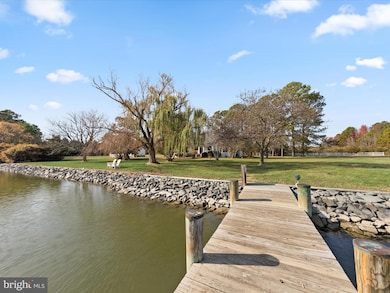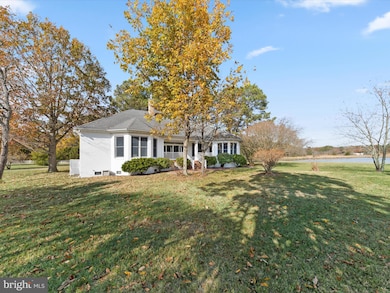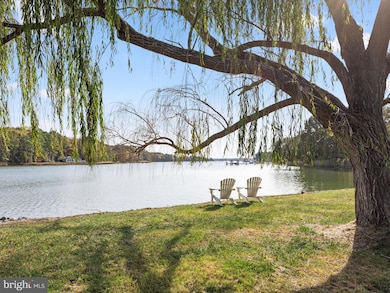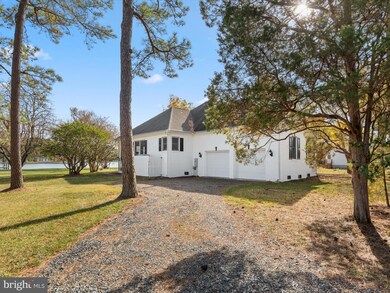7369 Drum Point Rd Saint Michaels, MD 21663
Estimated payment $11,496/month
Highlights
- 500 Feet of Waterfront
- 4.82 Acre Lot
- French Architecture
- Guest House
- Vaulted Ceiling
- Wood Flooring
About This Home
This brick, French Provincial home is ideally situated minutes from downtown St. Michaels and rests on 4.8 acres along Barrett Cove off Edge Creek and the scenic Choptank River. This serene retreat boasts over 500 feet of riprapped shoreline, a kayak launch, and dock with 2.5'+ MLW and an electric boat lift.
The bright and airy main house offers the ease of one-level living. The primary suite includes a spacious bathroom with dual vanities, a jet tub, a separate shower, a water closet, a walk-in closet, and heated floors for added luxury. The guest bedrooms share a dual-entry bath. Other rooms include a great room with gas fireplace and sliding doors to a covered back porch, a cozy family room, a formal dining room, and a kitchen with a charming breakfast area. Gleaming white oak floors, vaulted ceilings, and thoughtful details throughout create an open and inviting ambiance. This thoughtfully designed plan includes a built-in bar, walk-in pantry, and powder room. A separate laundry/mud room leads to the attached 2-car garage.
A 2-bedroom, 2-bath guest house offers additional living space, complete with a living room, family room, eat-in kitchen, and laundry room.
This property offers an exceptional location, just minutes from boutique shops, fine dining, a golf course, and a yacht club. It’s only 15 minutes from Easton, where you’ll find countless shopping opportunities, healthcare services, theaters, art galleries, a country club, and a jet airport. Additionally, it’s approximately 2 hours from Philadelphia, and just 1.5 hours from Washington, D.C. and Baltimore, making it perfectly situated for both local and metropolitan conveniences.
Listing Agent
(410) 924-0082 mre@goeaston.net Meredith Fine Properties License #61815 Listed on: 11/26/2024
Home Details
Home Type
- Single Family
Est. Annual Taxes
- $11,532
Year Built
- Built in 2004
Lot Details
- 4.82 Acre Lot
- 500 Feet of Waterfront
- Home fronts navigable water
Parking
- 2 Car Attached Garage
- Side Facing Garage
- Off-Street Parking
Home Design
- French Architecture
- Brick Exterior Construction
- Vinyl Siding
Interior Spaces
- 3,562 Sq Ft Home
- Property has 1 Level
- Wet Bar
- Built-In Features
- Vaulted Ceiling
- Ceiling Fan
- Recessed Lighting
- Gas Fireplace
- Mud Room
- Entrance Foyer
- Great Room
- Family Room Off Kitchen
- Formal Dining Room
- Water Views
- Crawl Space
Kitchen
- Breakfast Room
- Walk-In Pantry
- Built-In Oven
- Cooktop with Range Hood
- Built-In Microwave
- Dishwasher
- Kitchen Island
- Instant Hot Water
Flooring
- Wood
- Carpet
Bedrooms and Bathrooms
- 3 Main Level Bedrooms
- En-Suite Bathroom
- Walk-In Closet
- Hydromassage or Jetted Bathtub
- Bathtub with Shower
- Walk-in Shower
Laundry
- Laundry Room
- Laundry on main level
- Dryer
- Washer
Home Security
- Monitored
- Fire and Smoke Detector
Outdoor Features
- Water Access
- Property Near A Cove
- Rip-Rap
- Patio
- Rain Gutters
- Porch
Additional Homes
- Guest House
Utilities
- Zoned Heating and Cooling
- Heating System Uses Oil
- Back Up Oil Heat Pump System
- Vented Exhaust Fan
- Water Treatment System
- Well
- Oil Water Heater
- Septic Tank
Community Details
- No Home Owners Association
- Drum Point Subdivision
Listing and Financial Details
- Assessor Parcel Number 2102068443
Map
Home Values in the Area
Average Home Value in this Area
Tax History
| Year | Tax Paid | Tax Assessment Tax Assessment Total Assessment is a certain percentage of the fair market value that is determined by local assessors to be the total taxable value of land and additions on the property. | Land | Improvement |
|---|---|---|---|---|
| 2025 | $11,551 | $1,374,800 | $720,000 | $654,800 |
| 2024 | $11,551 | $1,277,067 | $0 | $0 |
| 2023 | $10,088 | $1,179,333 | $0 | $0 |
| 2022 | $8,588 | $1,081,600 | $559,400 | $522,200 |
| 2021 | $8,129 | $1,051,167 | $0 | $0 |
| 2020 | $7,767 | $1,020,733 | $0 | $0 |
| 2019 | $7,476 | $990,300 | $479,100 | $511,200 |
| 2018 | $7,171 | $990,300 | $479,100 | $511,200 |
| 2017 | $6,765 | $990,300 | $0 | $0 |
| 2016 | $6,600 | $1,008,200 | $0 | $0 |
| 2015 | $6,610 | $1,008,300 | $0 | $0 |
| 2014 | $6,610 | $1,008,300 | $0 | $0 |
Property History
| Date | Event | Price | List to Sale | Price per Sq Ft |
|---|---|---|---|---|
| 11/26/2024 11/26/24 | For Sale | $1,995,000 | -- | $560 / Sq Ft |
Purchase History
| Date | Type | Sale Price | Title Company |
|---|---|---|---|
| Deed | -- | -- | |
| Deed | $405,000 | -- | |
| Deed | $350,000 | -- |
Source: Bright MLS
MLS Number: MDTA2009428
APN: 02-068443
- 0 Pea Neck Rd Map 32 Parcel 76 Lot 2
- 24912 Back Creek Dr
- 108 Miles
- 24390 Oakwood Park Rd
- 24318 Oakwood Park Rd
- 228 Tyler Ave
- 105 Seymour Ave
- 912 Calvert Ave
- 23857 Ebb Point Rd
- 807 Radcliff Ave
- Lot 16A Meadow St
- 704 Meadow St
- 7049 & 7047 Acorn Alley
- 23961 Lynnewood Dr
- 6827 Bellevue Rd
- 107 E Chestnut St
- 0 Grace St Unit MDTA2012346
- 222 E Chestnut St
- 106 Grace St
- 100 Grace St
- 204 Madison Ave
- 921 C S Talbot St Unit C
- 104 E Maple Ave
- 215 E Chew Ave
- 101 Mulberry St
- 111 Mitchell St
- 23260 Wells Point Rd
- 24345 Widgeon Place Unit 29
- 22776 Wells Point Rd
- 210 South St
- 27441 Ferry Bridge Rd
- 28447 Pinehurst Cir
- 10493 Miracle House Cir
- 28525 Augusta Ct
- 304 Wheatley Dr
- 7058 Thomas Ln
- 5559 Trafalgar Cir
- 123 S Washington St Unit 201
- 123 S Washington St Unit 203
- 7166 Lauren Ln
