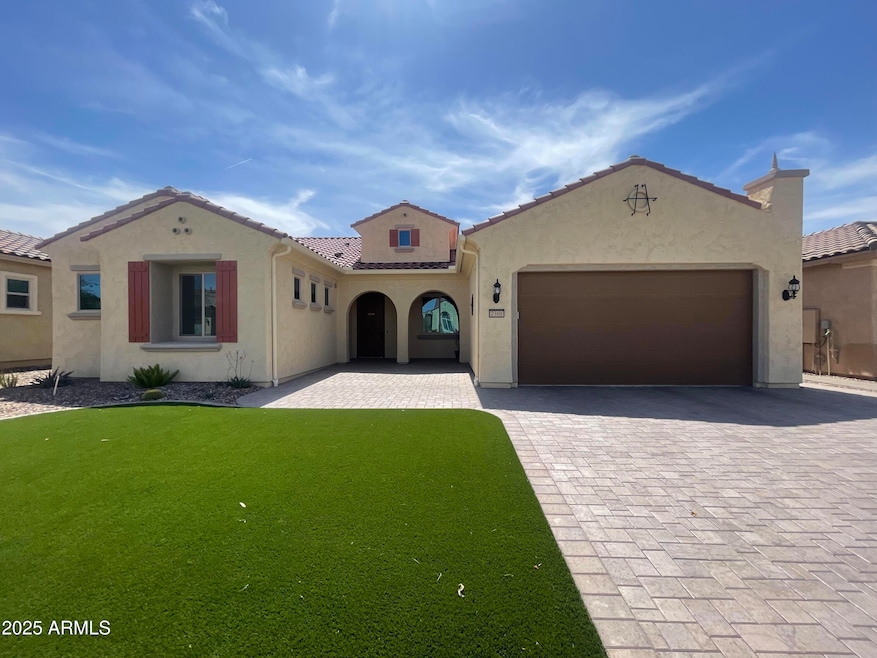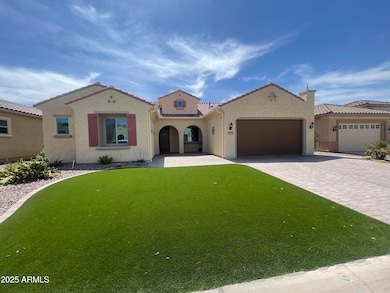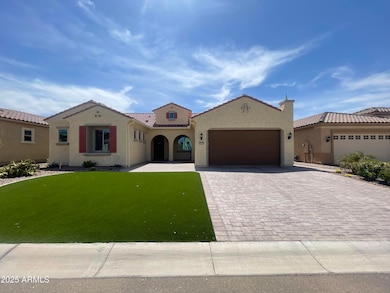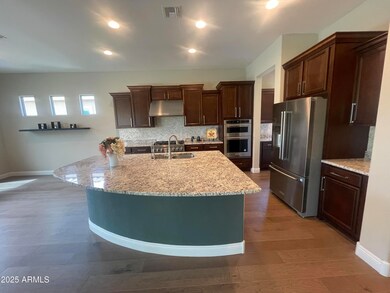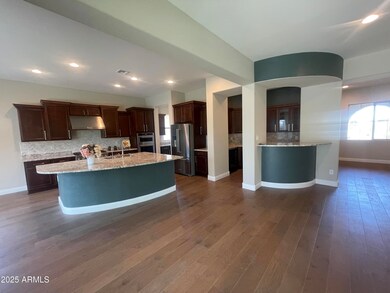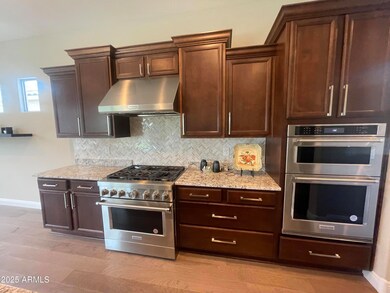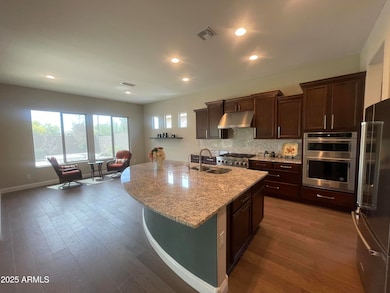7369 W Cactus Wren Way Florence, AZ 85132
Anthem at Merrill Ranch NeighborhoodHighlights
- Golf Course Community
- Clubhouse
- Heated Community Pool
- Fitness Center
- Wood Flooring
- Tennis Courts
About This Home
Look no further... this beautiful 3 bedroom 2.5 bath home with all the upgrades is available for a short or long term rental. Chef's dream kitchen with double ovens, butlers pantry, and a wet bar ciomplete with wine refrigerator. Gorgeous granite countertops with marble backsplash, and huge island making the kitchen the heart of this home. You'll love the open concept living, and the low maintenance landscaping. Covered patio with retractable screen, extended paved patio with outdoor stringlights and fire pit, perfect for entertaining! Fully owned solar keeping your electric bills low! The active adult community has endless activities, indoor and outdoor pools, indoor track & fitness center, pickleball courts, 18 hole Troon Golf course, parks, walking paths & more!
Home Details
Home Type
- Single Family
Est. Annual Taxes
- $3,720
Year Built
- Built in 2022
Lot Details
- 7,908 Sq Ft Lot
- Desert faces the front and back of the property
- Block Wall Fence
- Artificial Turf
- Front and Back Yard Sprinklers
- Sprinklers on Timer
Parking
- 2 Car Garage
Home Design
- Wood Frame Construction
- Tile Roof
- Stucco
Interior Spaces
- 2,497 Sq Ft Home
- 1-Story Property
- Furniture Can Be Negotiated
- Ceiling Fan
- Double Pane Windows
Kitchen
- Eat-In Kitchen
- Breakfast Bar
- Double Oven
- Built-In Microwave
- Kitchen Island
Flooring
- Wood
- Tile
Bedrooms and Bathrooms
- 3 Bedrooms
- Primary Bathroom is a Full Bathroom
- 2.5 Bathrooms
- Double Vanity
- Bathtub With Separate Shower Stall
Laundry
- Laundry in unit
- Dryer
- Washer
Outdoor Features
- Covered Patio or Porch
Schools
- Anthem Elementary School
- Florence High School
Utilities
- Central Air
- Heating System Uses Natural Gas
- Tankless Water Heater
- High Speed Internet
Listing and Financial Details
- 5-Month Minimum Lease Term
- Tax Lot 52
- Assessor Parcel Number 211-14-052
Community Details
Overview
- Property has a Home Owners Association
- Aam, Llc Association, Phone Number (602) 957-9191
- Built by Pulte
- Anthem At Merrill Ranch Unit 24 2017094163 Subdivision, Endeavor Floorplan
Amenities
- Clubhouse
- Recreation Room
Recreation
- Golf Course Community
- Tennis Courts
- Pickleball Courts
- Fitness Center
- Heated Community Pool
- Bike Trail
Map
Source: Arizona Regional Multiple Listing Service (ARMLS)
MLS Number: 6843793
APN: 211-14-052
- 7691 W Cactus Wren Way
- 4392 N Julieanne Ct
- 7280 W Cactus Wren Way
- 7266 W Meadowlark Way
- 7391 W Stony Quail Way
- 4424 N Potomac Dr
- 7465 W Noble Prairie Way
- 7184 W Noble Prairie Way
- 4167 N Brigadier Dr
- 7515 W Merriweather Way
- 7161 W Noble Prairie Way
- 7794 W Willow Way
- 4555 N General Ct
- 7908 W Cactus Wren Way
- 7152 W Merriweather Way
- 7167 W Merriweather Way
- 7790 W Noble Prairie Way
- 7848 W Willow Way
- 7905 W Mockingbird Way
- 7218 W Autumn Vista Way
- 4394 N Hummingbird Dr
- 6566 W Mockingbird Ct
- 6431 W Sandpiper Way
- 3658 N Princeton Ct
- 6506 W Heritage Way
- 2993 N Princeton Dr
- 3440 N Spyglass Dr
- 8071 W Georgetown Way
- 6652 W Sonoma Way
- 6544 W Sonoma Way
- 7935 W Pleasant Oak Ct
- 5655 W Admiral Way
- 3492 N Astoria Dr
- 8543 W Candlewood Way
- 6717 E Lush Vista View
- 6824 E Haven Ave
- 6803 E Quiet Retreat
- 6521 E Lush Vista View
- 23804 N High Dunes Dr
- 6642 E Flynn Ave
