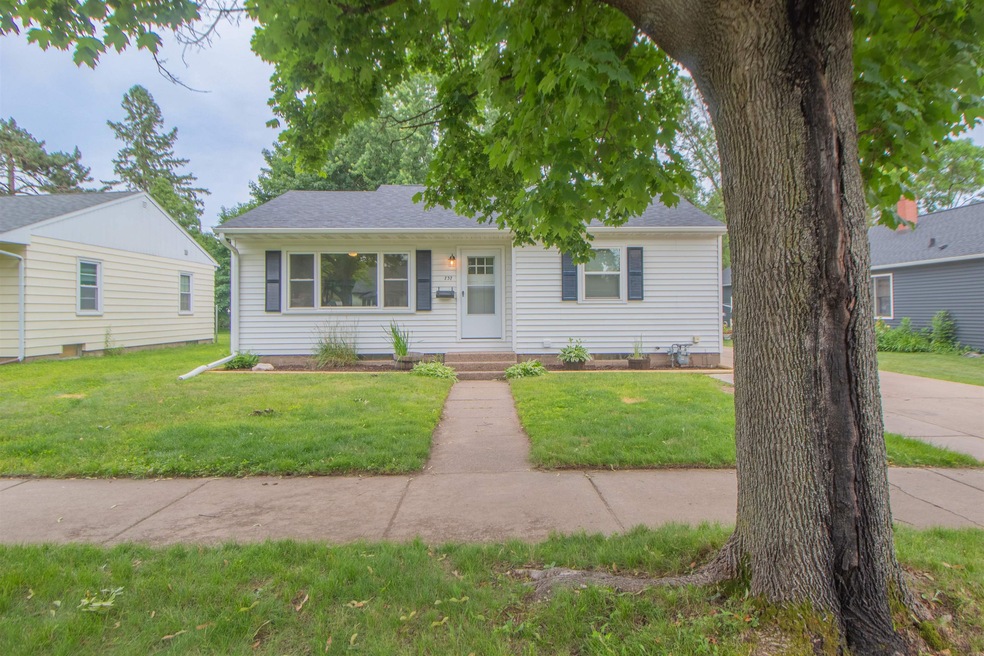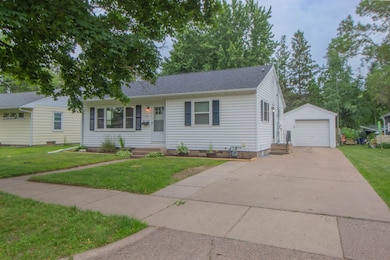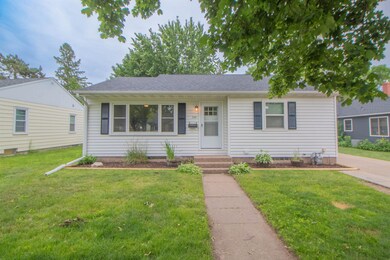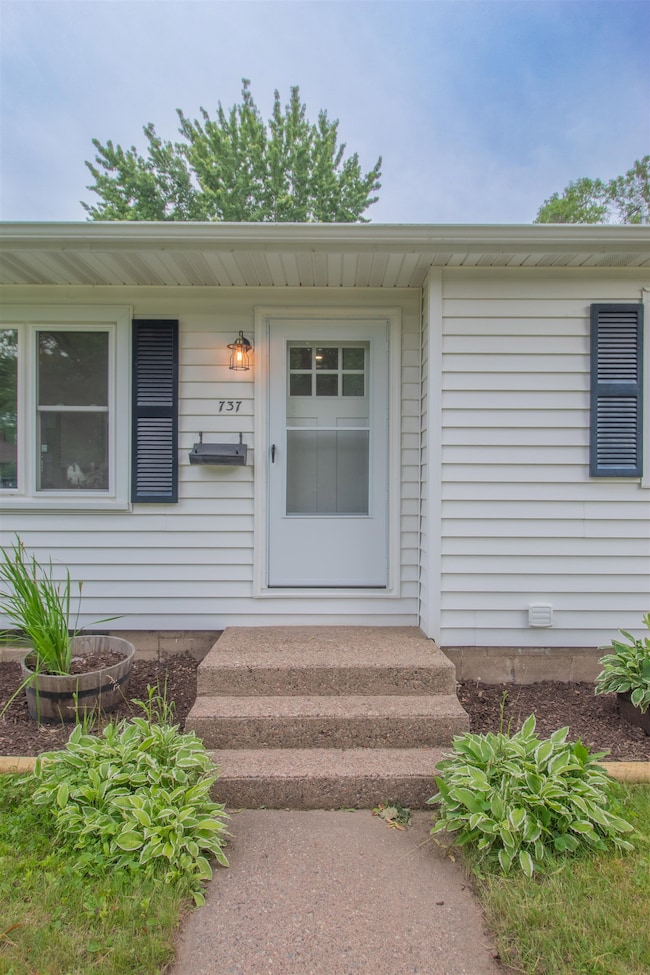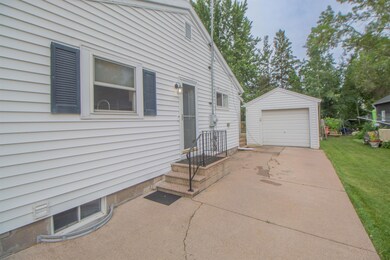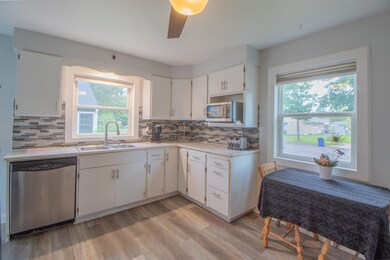
737 Bertha St Wausau, WI 54403
Southeast Side NeighborhoodHighlights
- Deck
- Ranch Style House
- Lower Floor Utility Room
- East High School Rated A-
- Wood Flooring
- 3-minute walk to Alexander Park
About This Home
As of August 2024*This property cannot be shown until Friday, June 28th, 2024* Searching for a sizable ranch-style home with no updates needed in an ideal location? Look no further! This gorgeous property boasts three bedrooms and two bathrooms, a detached one-car garage, and 2,079 finished square feet! A notable feature of this home is the "bonus room" on the main level that can function as a fourth bedroom or office. The interior has been recently updated with new quartz countertops, backsplash, vinyl luxury plank flooring, 6-panel doors, a four-season room, and many other updates, giving it a modern and stylish look. The large deck overlooking the backyard is an ideal spot to relax and unwind, while enjoying the built-in water feature. The backyard is completely fenced in, a perfect private oasis for playtime with the kids or entertaining guests. The appliances are included, and both the roof and windows have been replaced in the last ten years. Downstairs features a large finished family room, perfect for a great movie/media set-up, or workout space.
Home Details
Home Type
- Single Family
Est. Annual Taxes
- $3,612
Year Built
- Built in 1950
Lot Details
- 7,841 Sq Ft Lot
- Lot Dimensions are 58x135
Home Design
- Ranch Style House
- Shingle Roof
- Vinyl Siding
Interior Spaces
- Ceiling Fan
- Lower Floor Utility Room
Kitchen
- Electric Oven or Range
- Range
- Microwave
- Dishwasher
Flooring
- Wood
- Carpet
Bedrooms and Bathrooms
- 3 Bedrooms
- Walk-In Closet
- Bathroom on Main Level
- 2 Full Bathrooms
Laundry
- Laundry on lower level
- Dryer
- Washer
Partially Finished Basement
- Basement Fills Entire Space Under The House
- Block Basement Construction
Home Security
- Carbon Monoxide Detectors
- Fire and Smoke Detector
Parking
- 1 Car Detached Garage
- Garage Door Opener
- Driveway
Outdoor Features
- Deck
- Storage Shed
Utilities
- Forced Air Heating and Cooling System
- Electric Water Heater
- Public Septic
- Cable TV Available
Listing and Financial Details
- Assessor Parcel Number 291-2807-013-0446
Ownership History
Purchase Details
Home Financials for this Owner
Home Financials are based on the most recent Mortgage that was taken out on this home.Purchase Details
Purchase Details
Purchase Details
Purchase Details
Purchase Details
Home Financials for this Owner
Home Financials are based on the most recent Mortgage that was taken out on this home.Purchase Details
Similar Homes in the area
Home Values in the Area
Average Home Value in this Area
Purchase History
| Date | Type | Sale Price | Title Company |
|---|---|---|---|
| Warranty Deed | $240,000 | Avenue Title Services | |
| Quit Claim Deed | $59,050 | John B. Wagman - Weld Riley Sc | |
| Deed | $59,050 | John B. Wagman - Weld Riley Sc | |
| Quit Claim Deed | $113,000 | Northwoods Title & Closing Ser | |
| Deed | $113,000 | Northwoods Title & Closing Ser | |
| Personal Reps Deed | $83,000 | None Available | |
| Warranty Deed | -- | None Available |
Mortgage History
| Date | Status | Loan Amount | Loan Type |
|---|---|---|---|
| Open | $216,000 | New Conventional | |
| Previous Owner | $68,200 | Unknown | |
| Previous Owner | $66,360 | Unknown |
Property History
| Date | Event | Price | Change | Sq Ft Price |
|---|---|---|---|---|
| 08/15/2024 08/15/24 | Sold | $240,000 | 0.0% | $115 / Sq Ft |
| 07/18/2024 07/18/24 | Price Changed | $240,000 | -7.7% | $115 / Sq Ft |
| 07/05/2024 07/05/24 | Price Changed | $259,900 | -3.0% | $125 / Sq Ft |
| 06/24/2024 06/24/24 | For Sale | $268,000 | -- | $129 / Sq Ft |
Tax History Compared to Growth
Tax History
| Year | Tax Paid | Tax Assessment Tax Assessment Total Assessment is a certain percentage of the fair market value that is determined by local assessors to be the total taxable value of land and additions on the property. | Land | Improvement |
|---|---|---|---|---|
| 2024 | $3,814 | $200,700 | $29,600 | $171,100 |
| 2023 | $3,612 | $144,000 | $27,000 | $117,000 |
| 2022 | $2,770 | $111,200 | $27,000 | $84,200 |
| 2021 | $2,681 | $111,200 | $27,000 | $84,200 |
| 2020 | $2,721 | $111,200 | $27,000 | $84,200 |
| 2019 | $2,403 | $92,000 | $22,900 | $69,100 |
| 2018 | $2,368 | $92,000 | $22,900 | $69,100 |
| 2017 | $2,284 | $92,000 | $22,900 | $69,100 |
| 2016 | $2,221 | $92,000 | $22,900 | $69,100 |
| 2015 | $2,278 | $92,000 | $22,900 | $69,100 |
| 2014 | $2,245 | $95,200 | $23,800 | $71,400 |
Agents Affiliated with this Home
-
THE STEIF TEAM
T
Seller's Agent in 2024
THE STEIF TEAM
FIRST WEBER
(715) 409-1296
1 in this area
10 Total Sales
-
ASHLEY DADABO
A
Buyer's Agent in 2024
ASHLEY DADABO
AMAXIMMO LLC
(715) 966-5646
2 in this area
8 Total Sales
Map
Source: Central Wisconsin Multiple Listing Service
MLS Number: 22402735
APN: 291-2807-013-0446
- 406 Kent St
- 124 Ethel St
- 1808 Fairmount St
- 312 Moreland Ave
- 110 Miller Ave
- 1212 Grand Ave Unit 30
- 225925 Bluegill Ave
- 805 Grand Ave
- 1202 Grand Ave
- 227525 Teal Ave
- 227489 Heron Ave
- 1237 S 6th Ave
- 1229 S 6th Ave
- 1030 Grand Ave
- 151972 Wren St
- 719 Country Club Rd
- 1215 S 9th Ave
- 806 Dunbar St
- 4201 Rib Mountain Dr
- 703 Country Club Rd
