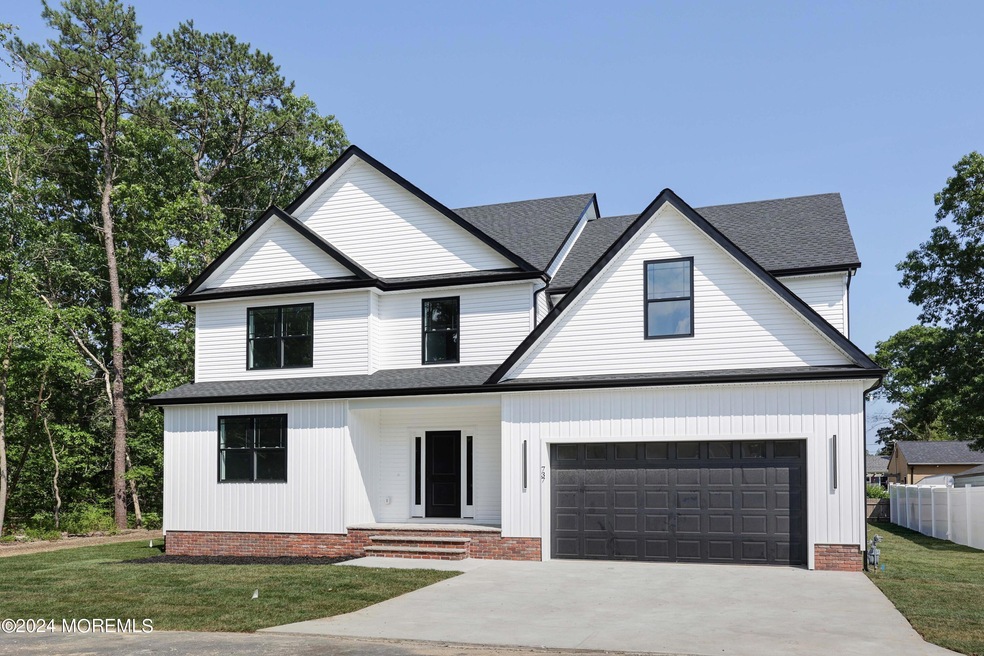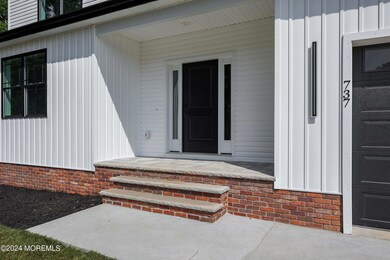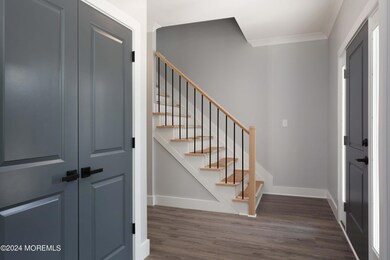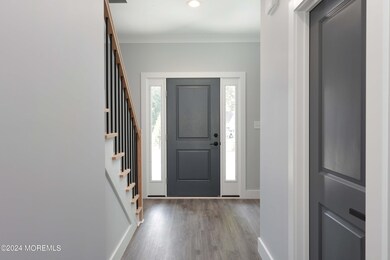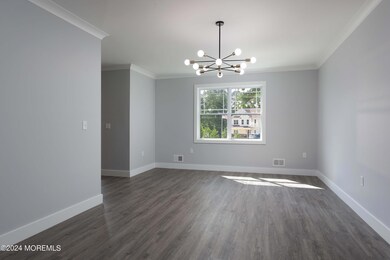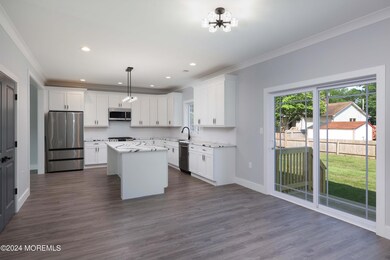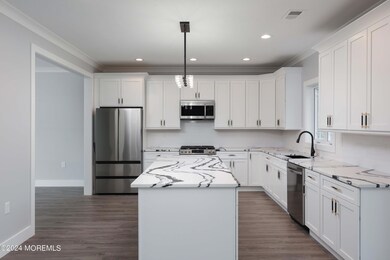
737 Cranberry Rd Beachwood, NJ 08722
Highlights
- Colonial Architecture
- Steam Shower
- Ceiling height of 9 feet on the main level
- Bonus Room
- No HOA
- Eat-In Kitchen
About This Home
As of August 2024Your Dream Home is HERE! A BRAND NEW CONSTRUCTION... Just Move In, Unpack & ENJOY! Quality Built Home With An Open Concept & 9FT Ceiling is a Show Stopper! Interior Features a Custom Kitchen With a SS Appliances Package, Stone Countertops, Vast Center Island, Crown Molding, Recessed Lighting, Sliding Door To Your Private Backyard with Freshly instated Family Room With An Electric Maintenance Free Fireplace, To Add Ambiance & Style To Your Home Year-Round. First Floor Powder RM, Direct Entry To A Two Car Garage, Large Finished Basement with it's own Bathroom. Upstairs You Will Find The Main Bedroom With A Gorgeous EN Suite Bathroom, Ample Bonus Room & A Walk-in closet. Three Generous Guest Rooms, Full Bath And Conveniently Located Laundry Room. Schedule Your Showing Today!
Home Details
Home Type
- Single Family
Est. Annual Taxes
- $274
Year Built
- Built in 2024
Lot Details
- 3,920 Sq Ft Lot
- Lot Dimensions are 40 x 100
- Street terminates at a dead end
Parking
- 2 Car Garage
- Driveway
- On-Street Parking
Home Design
- Colonial Architecture
- Asphalt Rolled Roof
- Vinyl Siding
Interior Spaces
- 2,700 Sq Ft Home
- 2-Story Property
- Wet Bar
- Crown Molding
- Ceiling height of 9 feet on the main level
- Recessed Lighting
- Electric Fireplace
- Sliding Doors
- Bonus Room
- Pull Down Stairs to Attic
Kitchen
- Eat-In Kitchen
- Kitchen Island
Flooring
- Linoleum
- Vinyl
Bedrooms and Bathrooms
- 4 Bedrooms
- Walk-In Closet
- Primary Bathroom is a Full Bathroom
- Steam Shower
Finished Basement
- Heated Basement
- Basement Fills Entire Space Under The House
Schools
- Beachwood Elementary School
- TOMS River South High School
Utilities
- Forced Air Zoned Heating and Cooling System
- Tankless Water Heater
- Natural Gas Water Heater
Community Details
- No Home Owners Association
Listing and Financial Details
- Assessor Parcel Number 05-00005-09-00003
Ownership History
Purchase Details
Home Financials for this Owner
Home Financials are based on the most recent Mortgage that was taken out on this home.Purchase Details
Similar Homes in Beachwood, NJ
Home Values in the Area
Average Home Value in this Area
Purchase History
| Date | Type | Sale Price | Title Company |
|---|---|---|---|
| Deed | $699,000 | Counsellors Title | |
| Quit Claim Deed | $8,000 | -- |
Property History
| Date | Event | Price | Change | Sq Ft Price |
|---|---|---|---|---|
| 08/19/2024 08/19/24 | Sold | $699,000 | 0.0% | $259 / Sq Ft |
| 07/09/2024 07/09/24 | Pending | -- | -- | -- |
| 06/14/2024 06/14/24 | For Sale | $699,000 | +482.5% | $259 / Sq Ft |
| 07/11/2023 07/11/23 | Sold | $120,000 | 0.0% | -- |
| 06/27/2023 06/27/23 | Pending | -- | -- | -- |
| 04/17/2023 04/17/23 | For Sale | $120,000 | -- | -- |
Tax History Compared to Growth
Tax History
| Year | Tax Paid | Tax Assessment Tax Assessment Total Assessment is a certain percentage of the fair market value that is determined by local assessors to be the total taxable value of land and additions on the property. | Land | Improvement |
|---|---|---|---|---|
| 2024 | $274 | $10,000 | $10,000 | $0 |
| 2023 | $265 | $10,000 | $10,000 | $0 |
| 2022 | $265 | $10,000 | $10,000 | $0 |
| 2021 | $257 | $10,000 | $10,000 | $0 |
| 2020 | $253 | $10,000 | $10,000 | $0 |
| 2019 | $242 | $10,000 | $10,000 | $0 |
| 2018 | $240 | $10,000 | $10,000 | $0 |
| 2017 | $235 | $10,000 | $10,000 | $0 |
| 2016 | $233 | $10,000 | $10,000 | $0 |
| 2015 | $476 | $26,000 | $26,000 | $0 |
| 2014 | $464 | $26,000 | $26,000 | $0 |
Agents Affiliated with this Home
-
Iryna Meiers

Seller's Agent in 2024
Iryna Meiers
EXP Realty
(315) 727-1243
4 in this area
35 Total Sales
-
Diandra Boland
D
Seller Co-Listing Agent in 2024
Diandra Boland
EXP Realty
(848) 525-8534
4 in this area
42 Total Sales
-
Tracy Barcus

Buyer's Agent in 2024
Tracy Barcus
1st Class Real Estate Agency
(732) 580-8108
2 in this area
53 Total Sales
-
P
Seller's Agent in 2023
PATRICIA DE MARCO
Bay Coast Realty
Map
Source: MOREMLS (Monmouth Ocean Regional REALTORS®)
MLS Number: 22416814
APN: 05-00005-09-00003
- 716 Sunset Rd
- 91 Birch St
- 623 Forecastle Ave
- 700 Halliard Ave
- 645 Ensign Ave
- 952 Surf Ave
- 540 Ensign Ave
- 553 Halliard Ave
- 1006 Halliard Ave
- 701 Beach Ave
- 1008 Halliard Ave
- 1028 Ensign Ave
- 97 Bowline St
- 653 Ship Ave
- 701 Beachwood Blvd
- 1001 Ship Ave
- 68 Elm St
- 900 Anchor Ave
- 512 Seaman Ave
- 31 Colgate Dr
