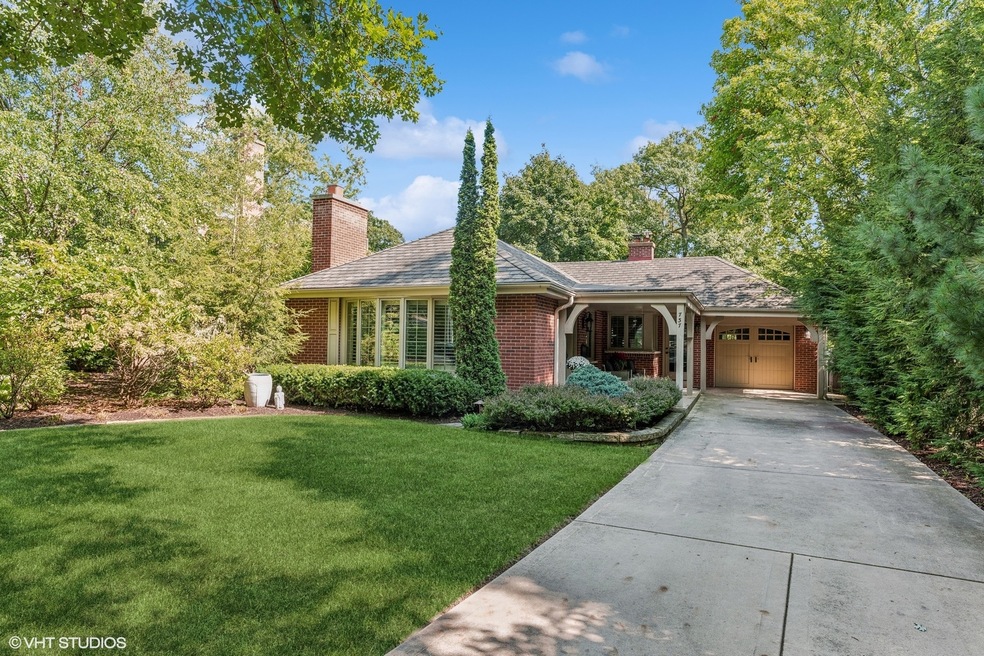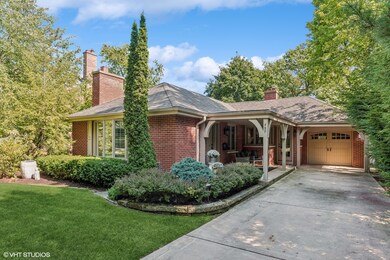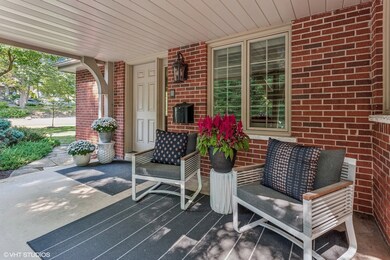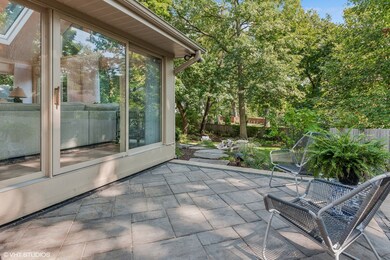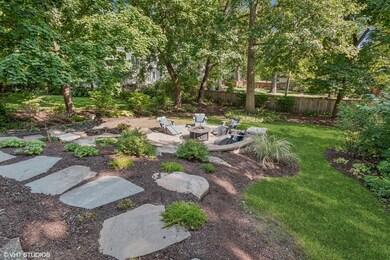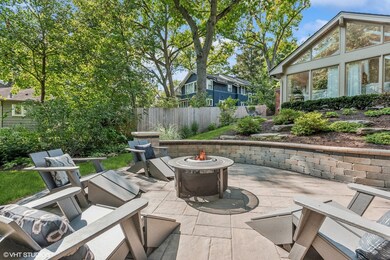
737 Crescent Blvd Glen Ellyn, IL 60137
Highlights
- Landscaped Professionally
- Deck
- Wooded Lot
- Benjamin Franklin Elementary School Rated A-
- Property is near a park
- Vaulted Ceiling
About This Home
As of October 2024Nestled under towering trees on Crescent Boulevard, experience the perfect fusion of sophistication and modern luxury in this exceptional Lake Ellyn neighborhood ranch. Flooded with natural light and high ceilings with skylights galore, this home is far better than condominium living. The galley kitchen with eating area and built in Miele coffee maker is a chef's dream. The newly installed composite deck, paver patio and natural stone steps down to a second paver patio with fire pit area, all within the private professionally landscaped backyard, is perfect for entertaining. Stroll to Glen Ellyn's top notch restaurants, shopping, train, and Lake Ellyn. Don't miss this chance to experience the epitome of one-level living in the heart of the village!
Last Agent to Sell the Property
@properties Christie's International Real Estate License #475166836 Listed on: 09/17/2024

Last Buyer's Agent
@properties Christie's International Real Estate License #475184706

Home Details
Home Type
- Single Family
Est. Annual Taxes
- $12,054
Year Built
- Built in 1954
Lot Details
- 0.27 Acre Lot
- Lot Dimensions are 66.5x202x66.5x141.8x100
- Landscaped Professionally
- Paved or Partially Paved Lot
- Wooded Lot
Parking
- 1 Car Attached Garage
- Garage Transmitter
- Garage Door Opener
- Driveway
- Parking Included in Price
Home Design
- Ranch Style House
- Brick Exterior Construction
- Asphalt Roof
- Concrete Perimeter Foundation
Interior Spaces
- 1,680 Sq Ft Home
- Built-In Features
- Vaulted Ceiling
- Ceiling Fan
- Skylights
- Wood Burning Fireplace
- Plantation Shutters
- Blinds
- Window Screens
- Family Room
- Living Room with Fireplace
- Combination Kitchen and Dining Room
- Wood Flooring
- Crawl Space
- Pull Down Stairs to Attic
Kitchen
- Cooktop with Range Hood
- Microwave
- Dishwasher
- Disposal
Bedrooms and Bathrooms
- 3 Bedrooms
- 3 Potential Bedrooms
- Bathroom on Main Level
- 2 Full Bathrooms
Laundry
- Laundry Room
- Laundry on main level
- Dryer
- Washer
Home Security
- Storm Screens
- Carbon Monoxide Detectors
Outdoor Features
- Deck
- Brick Porch or Patio
- Fire Pit
Location
- Property is near a park
Schools
- Ben Franklin Elementary School
- Hadley Junior High School
- Glenbard West High School
Utilities
- Forced Air Heating and Cooling System
- Heating System Uses Natural Gas
- Lake Michigan Water
Community Details
- Ranch
Listing and Financial Details
- Homeowner Tax Exemptions
Ownership History
Purchase Details
Home Financials for this Owner
Home Financials are based on the most recent Mortgage that was taken out on this home.Purchase Details
Home Financials for this Owner
Home Financials are based on the most recent Mortgage that was taken out on this home.Purchase Details
Home Financials for this Owner
Home Financials are based on the most recent Mortgage that was taken out on this home.Purchase Details
Purchase Details
Home Financials for this Owner
Home Financials are based on the most recent Mortgage that was taken out on this home.Purchase Details
Purchase Details
Similar Homes in Glen Ellyn, IL
Home Values in the Area
Average Home Value in this Area
Purchase History
| Date | Type | Sale Price | Title Company |
|---|---|---|---|
| Warranty Deed | $704,000 | Chicago Title | |
| Warranty Deed | $704,000 | Chicago Title | |
| Warranty Deed | $460,000 | Citywide Title | |
| Deed | $430,000 | Chicago Title | |
| Warranty Deed | $385,000 | Attorneys Title Guaranty Fun | |
| Deed | $360,000 | Fidelity National Title | |
| Warranty Deed | $335,000 | Midwest Title Services Llc | |
| Interfamily Deed Transfer | -- | -- |
Mortgage History
| Date | Status | Loan Amount | Loan Type |
|---|---|---|---|
| Previous Owner | $563,200 | New Conventional | |
| Previous Owner | $563,200 | New Conventional | |
| Previous Owner | $368,000 | New Conventional | |
| Previous Owner | $35,640 | Credit Line Revolving | |
| Previous Owner | $288,000 | New Conventional |
Property History
| Date | Event | Price | Change | Sq Ft Price |
|---|---|---|---|---|
| 10/31/2024 10/31/24 | Sold | $704,000 | +5.9% | $419 / Sq Ft |
| 09/22/2024 09/22/24 | Pending | -- | -- | -- |
| 09/17/2024 09/17/24 | For Sale | $665,000 | +44.6% | $396 / Sq Ft |
| 09/01/2021 09/01/21 | Sold | $460,000 | +0.2% | $243 / Sq Ft |
| 07/12/2021 07/12/21 | Pending | -- | -- | -- |
| 07/09/2021 07/09/21 | For Sale | $459,000 | +6.7% | $242 / Sq Ft |
| 10/19/2018 10/19/18 | Sold | $430,000 | -1.1% | -- |
| 09/16/2018 09/16/18 | Pending | -- | -- | -- |
| 09/10/2018 09/10/18 | For Sale | $434,900 | +20.0% | -- |
| 05/23/2012 05/23/12 | Sold | $362,500 | -3.3% | -- |
| 03/26/2012 03/26/12 | Pending | -- | -- | -- |
| 03/12/2012 03/12/12 | For Sale | $375,000 | -- | -- |
Tax History Compared to Growth
Tax History
| Year | Tax Paid | Tax Assessment Tax Assessment Total Assessment is a certain percentage of the fair market value that is determined by local assessors to be the total taxable value of land and additions on the property. | Land | Improvement |
|---|---|---|---|---|
| 2023 | $12,054 | $169,900 | $69,150 | $100,750 |
| 2022 | $11,573 | $160,570 | $65,350 | $95,220 |
| 2021 | $10,761 | $156,760 | $63,800 | $92,960 |
| 2020 | $10,545 | $155,300 | $63,210 | $92,090 |
| 2019 | $10,299 | $151,200 | $61,540 | $89,660 |
| 2018 | $10,866 | $152,740 | $81,150 | $71,590 |
| 2017 | $10,705 | $147,110 | $78,160 | $68,950 |
| 2016 | $10,848 | $141,240 | $75,040 | $66,200 |
| 2015 | $10,823 | $134,750 | $71,590 | $63,160 |
| 2014 | $8,773 | $106,580 | $21,620 | $84,960 |
| 2013 | $8,541 | $106,900 | $21,680 | $85,220 |
Agents Affiliated with this Home
-
Shelley Brzozowski

Seller's Agent in 2024
Shelley Brzozowski
@ Properties
(847) 772-4549
32 in this area
59 Total Sales
-
Laura Henrikson

Buyer's Agent in 2024
Laura Henrikson
@ Properties
(630) 377-1700
1 in this area
99 Total Sales
-
Ed melka

Seller's Agent in 2021
Ed melka
Baird Warner
(630) 632-4966
8 in this area
23 Total Sales
-
Kate Gaffey

Seller's Agent in 2018
Kate Gaffey
Fulton Grace
(630) 290-6800
2 in this area
176 Total Sales
-

Buyer's Agent in 2018
Gaylyn Genovesi
Berkshire Hathaway HomeServices Chicago
(630) 915-9800
17 Total Sales
-
kaaren oldfield

Seller's Agent in 2012
kaaren oldfield
Keller Williams Premiere Properties
(630) 800-8223
3 in this area
3 Total Sales
Map
Source: Midwest Real Estate Data (MRED)
MLS Number: 12166172
APN: 05-11-408-003
- 506 Carleton Ave
- 506 Taylor Ave Unit A
- 481 Duane Terrace Unit B2
- 874 Walnut St
- 445 N Park Blvd Unit 3D
- 445 N Park Blvd Unit 4B
- 441 N Park Blvd Unit 2I
- 441 N Park Blvd Unit 3I
- 570 Crescent Blvd Unit 307
- 519 N Main St Unit 4BN
- 861 Hill Ave
- 619 Euclid Ave
- 671 Euclid Ave
- 714 Turner Ave
- 389 Forest Ave
- 1035 Crescent Blvd
- 540 Elm St
- 734 Highview Ave
- 451 Duane St
- 267 Merton Ave
