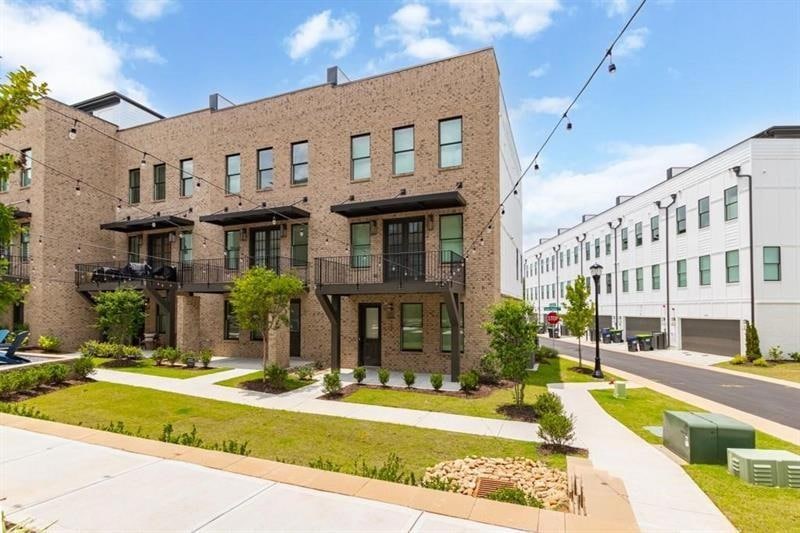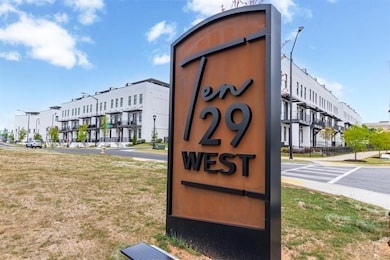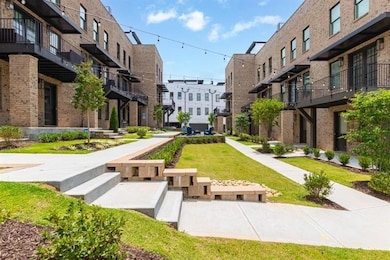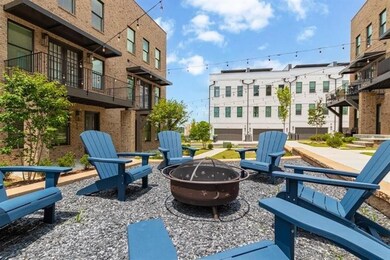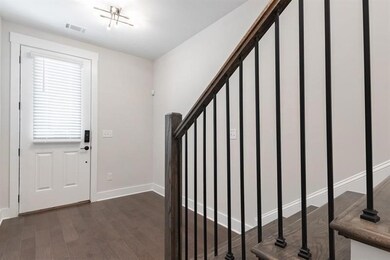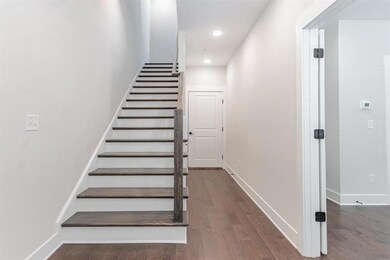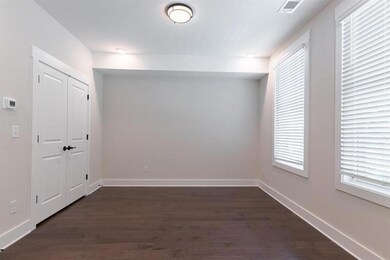737 Fannie Hammer Alley Atlanta, GA 30318
English Avenue NeighborhoodHighlights
- Open-Concept Dining Room
- ENERGY STAR Certified Homes
- Wood Flooring
- Rooftop Deck
- Property is near public transit
- 1-minute walk to Mattie Freeland Park
About This Home
Be a part of a vibrant lifestyle right on the beltline in this stunning newer construction end unit townhome at Ten 29 West! This sleek 4 story modern townhome overlooks the central courtyard and boasts a fabulous private roof top terrace with skyline views. Ten 29 West is located directly on the new Westside trail extension of the beltline. Enjoy the expansive stretch of walking and biking trails of the beltline just beyond the residents secured access gate. The westside is booming with premier developments such as Echo Street west, Project Granite, and Westside paper. This location is unbeatable! Just imagine living life in the heart of west midtown close to hot attractions such as Westside motor lounge, Atlantic Station, Interlock, Mercedes Benz stadium, State farm area, Centennial Yard, World of Coca- Cola and so much more! Natural sunlight fills every room of this 3-bedroom 3.5 bath luxury town home. The home is well appointed with rich espresso hardwood floors, chic lighting, ceiling fans and one touch blinds throughout the living spaces. Entertaining friends will be a breeze with your large open living room and kitchen concept. Massive kitchen island with high end waterfall granite is the perfect spot to lay out the buffet! Stay organized with ample soft close cabinetry, pantry, and additional closet space. Dine al fresco on your second-floor deck just off the breakfast area. All bedrooms have a full bathroom attached making this the ideal roommate floor plan. All bathrooms are equipped with luxury tile, granite vanities, chic lighting and walk in closets. Brand new refrigerator, washer and dryer have been installed by the owner for your convenience. Don’t miss the chance to become the new resident of this luxury lease opportunity in Ten29 West!
Townhouse Details
Home Type
- Townhome
Est. Annual Taxes
- $11,046
Year Built
- Built in 2022
Lot Details
- 1,089 Sq Ft Lot
- 1 Common Wall
- Zero Lot Line
Parking
- 2 Car Garage
- Rear-Facing Garage
- Garage Door Opener
- Driveway Level
Property Views
- Park or Greenbelt
- Neighborhood
Home Design
- Modern Architecture
- Composition Roof
- Brick Front
Interior Spaces
- 1,848 Sq Ft Home
- 3-Story Property
- Roommate Plan
- Crown Molding
- Tray Ceiling
- Ceiling height of 10 feet on the lower level
- Ceiling Fan
- ENERGY STAR Qualified Windows
- Entrance Foyer
- Great Room
- Open-Concept Dining Room
- Breakfast Room
Kitchen
- Open to Family Room
- Eat-In Kitchen
- Breakfast Bar
- Walk-In Pantry
- Gas Cooktop
- Microwave
- Dishwasher
- Stone Countertops
- White Kitchen Cabinets
- Disposal
Flooring
- Wood
- Carpet
Bedrooms and Bathrooms
- Walk-In Closet
- Dual Vanity Sinks in Primary Bathroom
- Separate Shower in Primary Bathroom
- Soaking Tub
Laundry
- Laundry in Hall
- Laundry on upper level
Home Security
Eco-Friendly Details
- ENERGY STAR Certified Homes
Outdoor Features
- Balcony
- Rooftop Deck
- Exterior Lighting
Location
- Property is near public transit
- Property is near shops
- Property is near the Beltline
Schools
- Bolton Academy Elementary School
- John Lewis Invictus Academy/Harper-Archer Middle School
- Frederick Douglass High School
Utilities
- Central Heating and Cooling System
- Underground Utilities
- ENERGY STAR Qualified Water Heater
- Phone Available
- Cable TV Available
Listing and Financial Details
- Security Deposit $4,000
- 12 Month Lease Term
- Assessor Parcel Number 14 011300041496
Community Details
Overview
- Property has a Home Owners Association
- Ten 29 West Subdivision
Recreation
- Dog Park
- Trails
Pet Policy
- Call for details about the types of pets allowed
- Pet Deposit $200
Security
- Card or Code Access
- Fire and Smoke Detector
Map
Source: First Multiple Listing Service (FMLS)
MLS Number: 7583907
APN: 14-0113-0004-149-6
- 718 Dalvigney St NW
- 556 James P Brawley Dr NW
- 541 Sunset Ave NW
- 543 Paines Ave NW
- 687 Banton Dr NW
- 556 Paines Ave NW
- 550 Paines Ave NW
- 510 James P Brawley Dr NW
- 700 Banton Dr NW
- 0 Meldrum St NW Unit 10490483
- 0 Meldrum St NW Unit 7511988
- 695 Cameron M Alexander Blvd NW
- 514 English Ave NW
- 827 Winslow Way NW
- 537 Oliver St NW
- 900 Pelham St NW
- 480 James P Brawley Dr NW
- 459 James P Brawley Dr NW
- 476 Elm St NW
