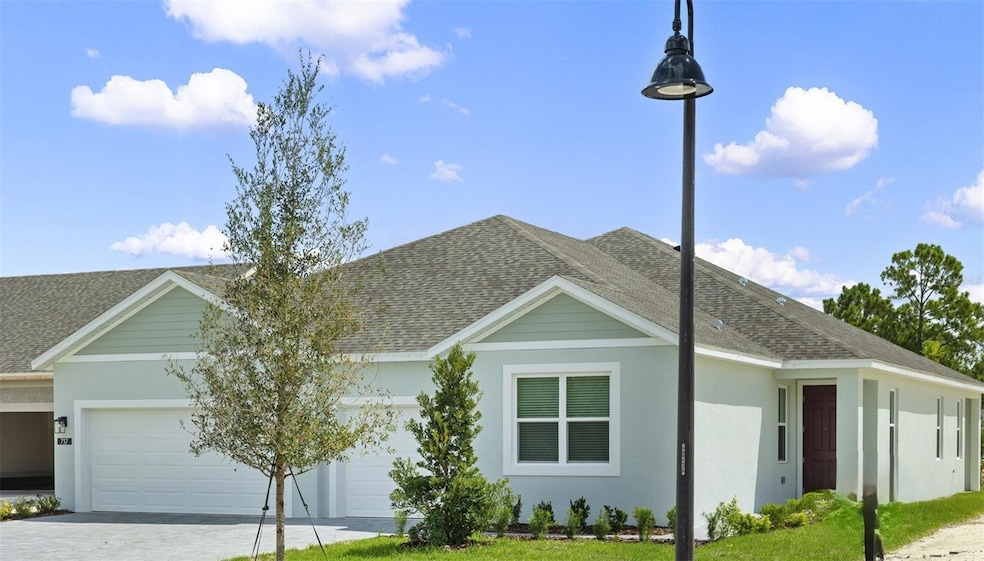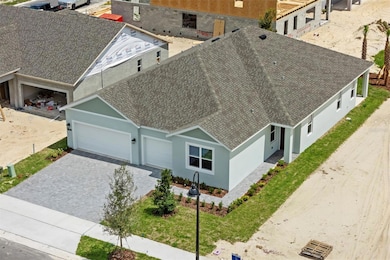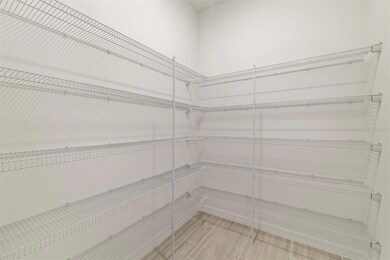737 Farfields St Deland, FL 32720
Winnemissett Park NeighborhoodEstimated payment $2,731/month
Highlights
- Community Boat Dock
- New Construction
- Contemporary Architecture
- Media Room
- Open Floorplan
- Great Room
About This Home
One or more photo(s) has been virtually staged. Come discover our only Serenity plan with a butler's Pantry! This incredible sprawling 1-story home offers an exceptional open-concept design enhanced by 9'4" ceilings and features a total of 4 Bedrooms, 3.5 Baths, and 3 car Garage. The Deluxe kitchen boasts 42" cabinets with crown molding, quartz countertops, tile backsplash, large walk-in Pantry closet, and Stainless appliances including built-in oven and cooktop. Spacious Family Room overlooks expansive 30' wide covered rear Lanai, perfect for entertaining and outdoor living. Beautiful Tile flooring is featured in the main living areas and window blinds are included throughout. Our High Performance Home package is included, offering amazing features that provide smart home technology. Future Community amenities will include Resort-style pool with shaded cabana seating, Dog Park, Walking Trail with fitness equipment, and Playground. The beautiful Trinity Gardens Community is situated in a prime location - just minutes from I-4 and a short drive to Downtown DeLand.
Listing Agent
RISEWELL HOMES FLORIDA LLC Brokerage Phone: 888-827-4421 License #3623276 Listed on: 06/07/2025
Home Details
Home Type
- Single Family
Est. Annual Taxes
- $344
Year Built
- Built in 2025 | New Construction
Lot Details
- 7,200 Sq Ft Lot
- Lot Dimensions are 60x120
- West Facing Home
- Level Lot
HOA Fees
- $75 Monthly HOA Fees
Parking
- 3 Car Attached Garage
- Driveway
Home Design
- Contemporary Architecture
- Slab Foundation
- Shingle Roof
- Block Exterior
- Stucco
Interior Spaces
- 2,513 Sq Ft Home
- Open Floorplan
- Double Pane Windows
- Insulated Windows
- Blinds
- Sliding Doors
- Great Room
- Family Room Off Kitchen
- Dining Room
- Media Room
- Inside Utility
- Laundry Room
- Fire and Smoke Detector
Kitchen
- Butlers Pantry
- Built-In Oven
- Cooktop
- Microwave
- Dishwasher
- Solid Surface Countertops
- Disposal
Flooring
- Carpet
- Concrete
- Ceramic Tile
Bedrooms and Bathrooms
- 4 Bedrooms
- Split Bedroom Floorplan
- Walk-In Closet
Eco-Friendly Details
- Reclaimed Water Irrigation System
Outdoor Features
- Covered Patio or Porch
- Exterior Lighting
Schools
- Blue Lake Elementary School
- Deland Middle School
- Deland High School
Utilities
- Central Heating and Cooling System
- Thermostat
- Underground Utilities
- Cable TV Available
Listing and Financial Details
- Visit Down Payment Resource Website
- Legal Lot and Block 11 / 00/00
- Assessor Parcel Number 30-17-14-15-00-0110
- $1,824 per year additional tax assessments
Community Details
Overview
- Association fees include pool
- Empire Management / Natalia Bagniouk Association, Phone Number (407) 494-3091
- Built by Risewell Homes
- Trinity Gardens Ph 1 Subdivision, Serenity Floorplan
- The community has rules related to fencing
Recreation
- Community Boat Dock
- Community Playground
- Community Pool
Map
Home Values in the Area
Average Home Value in this Area
Property History
| Date | Event | Price | List to Sale | Price per Sq Ft |
|---|---|---|---|---|
| 02/18/2026 02/18/26 | Price Changed | $509,990 | -4.5% | $203 / Sq Ft |
| 01/07/2026 01/07/26 | Price Changed | $533,990 | -3.6% | $212 / Sq Ft |
| 11/14/2025 11/14/25 | Price Changed | $553,990 | -1.8% | $220 / Sq Ft |
| 06/07/2025 06/07/25 | For Sale | $563,990 | -- | $224 / Sq Ft |
Source: Stellar MLS
MLS Number: O6315946
- 700 Farfields St
- 675 Birdswill Ln
- 668 Birdswill Ln
- 733 Fairfields St
- 2000 Beevalley Way
- Sullivan Plan at Trinity Gardens - 60' Wide
- Lennox Plan at Trinity Gardens - 60' Wide
- Sims Plan at Trinity Gardens - 50' Wide
- Bradlee Plan at Trinity Gardens - 60' Wide
- Hayden Plan at Trinity Gardens - 50' Wide
- Alexander Plan at Trinity Gardens - 50' Wide
- Lopez Plan at Trinity Gardens - 50' Wide
- Bennet Plan at Trinity Gardens - 50' Wide
- Lopez 3-Car Garage Plan at Trinity Gardens - 60' Wide
- Theodore Plan at Trinity Gardens - 60' Wide
- Hayden 3-Car Plan at Trinity Gardens - 60' Wide
- Sims 3-Car Garage Plan at Trinity Gardens - 60' Wide
- 756 Fairfields St
- 761 Farfields St
- 760 Fairfields St
- 1422 Saffron Trail
- 1330 Chris Ave
- 311 N Blue Lake Terrace Unit 1
- 1135 E Voorhis Ave
- 644 Preakness Cir
- 1630 Chelsea Manor Cir
- 109 S Colorado Ave Unit B
- 109 S Colorado Ave Unit A
- 111 Enclave Ave
- 912 E Carolina Ave
- 906 Summit Ash Ct
- 1120 E Minnesota Ave
- 903 E New York Ave Unit 1
- 917 Country Club Park
- 313 Pine St
- 132 Amanthus Ct
- 940 N Kepler Rd
- 709 Mystic Oaks Ln
- 505 Lady Irelyn Ct
- 536 Emily Glen St
Ask me questions while you tour the home.







