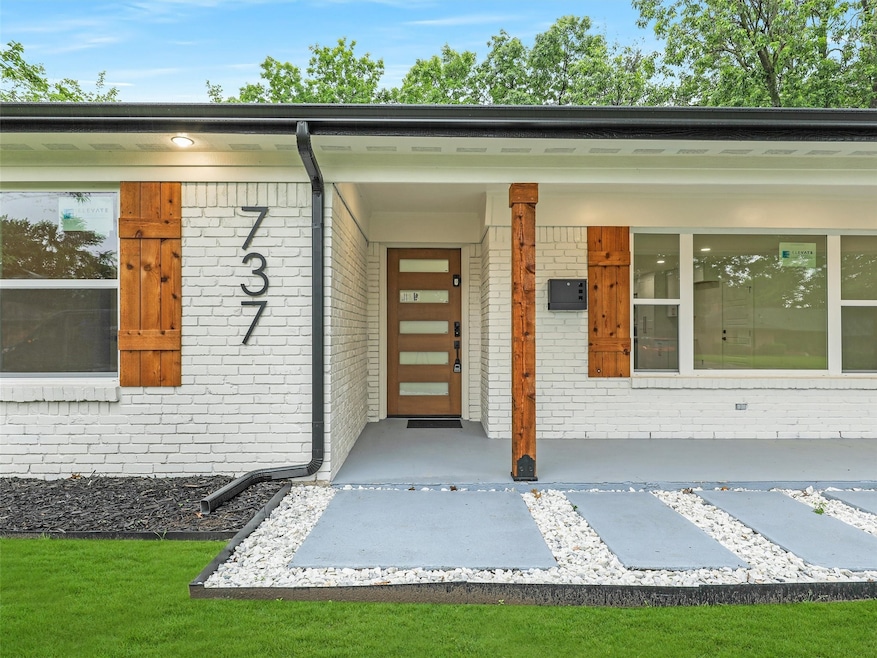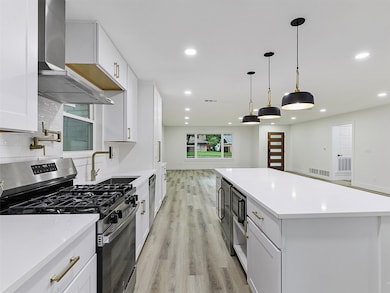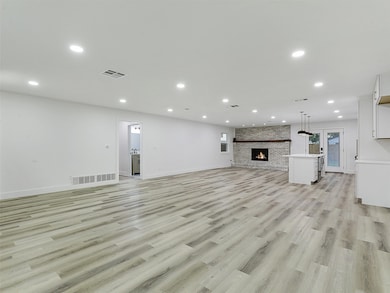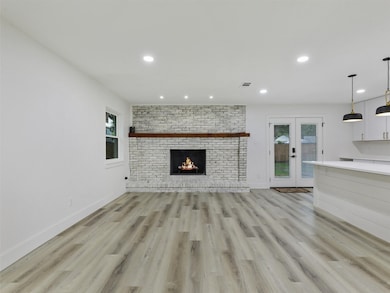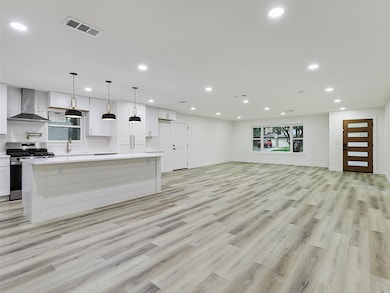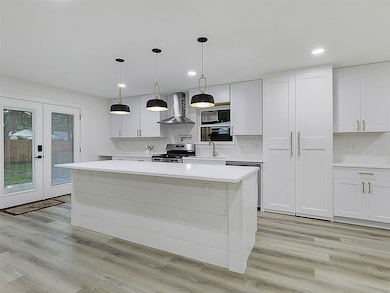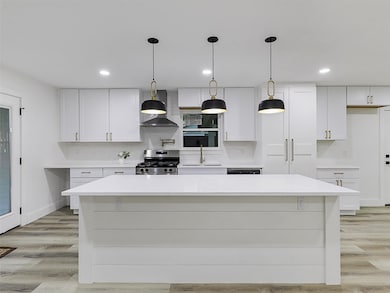
737 Finland St Grand Prairie, TX 75050
International Estates NeighborhoodEstimated payment $2,787/month
Highlights
- Hot Property
- Traditional Architecture
- 2 Car Attached Garage
- Open Floorplan
- Granite Countertops
- Double Vanity
About This Home
This beautifully updated home offers standout curb appeal with crisp white brick and rich cedar shutter accents that set the tone for modern comfort. Step inside to an open concept floor plan featuring a spacious living room with a striking fireplace—perfect for cozy evenings or entertaining guests. The dream kitchen is the heart of the home, boasting a large island with countertop seating, a built-in beverage fridge and microwave, white cabinetry with hardware, a gas cooktop with potfiller, pantry, and eye-catching decorative lighting. The primary suite includes a spa-like bathroom with dual sinks and luxurious finishes throughout. Outside, enjoy a generously sized backyard ideal for entertaining or relaxing in privacy. Conveniently located near major highways, local parks, and Joe Pool Lake—this home offers both style and accessibility!
Co-Listing Agent
Keller Williams Realty Brokerage Phone: 817-946-9789 License #0667528
Open House Schedule
-
Sunday, June 01, 20252:00 to 4:00 pm6/1/2025 2:00:00 PM +00:006/1/2025 4:00:00 PM +00:00Add to Calendar
Home Details
Home Type
- Single Family
Est. Annual Taxes
- $5,565
Year Built
- Built in 1959
Lot Details
- 9,627 Sq Ft Lot
- Privacy Fence
- Wood Fence
Parking
- 2 Car Attached Garage
- Front Facing Garage
Home Design
- Traditional Architecture
- Brick Exterior Construction
- Slab Foundation
- Composition Roof
Interior Spaces
- 1,706 Sq Ft Home
- 1-Story Property
- Open Floorplan
- Gas Fireplace
- Family Room with Fireplace
- Living Room with Fireplace
Kitchen
- Gas Range
- Dishwasher
- Kitchen Island
- Granite Countertops
- Disposal
Flooring
- Laminate
- Ceramic Tile
Bedrooms and Bathrooms
- 3 Bedrooms
- 2 Full Bathrooms
- Double Vanity
Outdoor Features
- Rain Gutters
Schools
- Eisenhower Elementary School
- Grand Prairie High School
Utilities
- Cooling System Powered By Gas
- Central Heating
- Heating System Uses Natural Gas
- High Speed Internet
- Cable TV Available
Community Details
- International Estates Subdivision
Listing and Financial Details
- Legal Lot and Block 5 / 3
- Assessor Parcel Number 28099500030050000
Map
Home Values in the Area
Average Home Value in this Area
Tax History
| Year | Tax Paid | Tax Assessment Tax Assessment Total Assessment is a certain percentage of the fair market value that is determined by local assessors to be the total taxable value of land and additions on the property. | Land | Improvement |
|---|---|---|---|---|
| 2023 | $2,271 | $247,250 | $45,000 | $202,250 |
| 2022 | $6,272 | $247,250 | $45,000 | $202,250 |
| 2021 | $4,275 | $160,850 | $40,000 | $120,850 |
| 2020 | $3,417 | $121,180 | $35,000 | $86,180 |
| 2019 | $3,540 | $121,180 | $35,000 | $86,180 |
| 2018 | $2,729 | $93,400 | $30,000 | $63,400 |
| 2017 | $1,386 | $47,470 | $25,000 | $22,470 |
| 2016 | $1,386 | $47,470 | $25,000 | $22,470 |
| 2015 | $110 | $42,000 | $25,000 | $17,000 |
| 2014 | $110 | $50,000 | $25,000 | $25,000 |
Property History
| Date | Event | Price | Change | Sq Ft Price |
|---|---|---|---|---|
| 05/08/2025 05/08/25 | For Sale | $415,000 | -- | $243 / Sq Ft |
Purchase History
| Date | Type | Sale Price | Title Company |
|---|---|---|---|
| Warranty Deed | -- | None Listed On Document |
About the Listing Agent

The Gatsby Group is here to provide a concierge level of service to all of their clients in the DFW and surrounding areas. They are a team of agents who specialize in listing, buying, and investment homes. They believe in God, family, business, and treating their clients as their family. The Gatsby Group’s goal is to help clients build wealth through Real Estate.
Billy's Other Listings
Source: North Texas Real Estate Information Systems (NTREIS)
MLS Number: 20925658
APN: 28099500030050000
- 714 Austrian Rd
- 801 Canadian Cir
- 702 Austrian Rd
- 620 E Palace Pkwy
- 1601 N Carrier Pkwy
- 2200 N Carrier Pkwy
- 1001 British Blvd
- 1813 Hampshire St
- 1809 Esquire Place
- 1305 Egyptian Way
- 810 Turner Blvd
- 1702 Northtown Dr
- 1109 Roman Rd
- 1206 Burleson St
- 826 Cook Dr
- 1409 Roman Rd
- 702 E Palace Pkwy
- 726 Hill St
- 2201 Lower Tarrant Rd
- 701 N Carrier Pkwy
